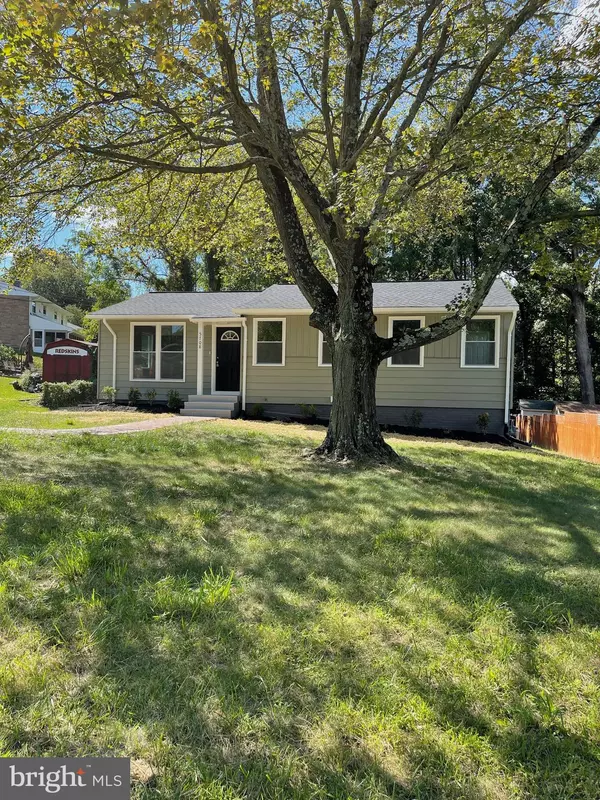$600,000
$599,990
For more information regarding the value of a property, please contact us for a free consultation.
5708 OVERLY DR Alexandria, VA 22310
4 Beds
3 Baths
2,592 SqFt
Key Details
Sold Price $600,000
Property Type Single Family Home
Sub Type Detached
Listing Status Sold
Purchase Type For Sale
Square Footage 2,592 sqft
Price per Sqft $231
Subdivision Fairfax Homes
MLS Listing ID VAFX2025486
Sold Date 11/18/21
Style Ranch/Rambler
Bedrooms 4
Full Baths 3
HOA Y/N N
Abv Grd Liv Area 1,296
Originating Board BRIGHT
Year Built 1957
Annual Tax Amount $5,548
Tax Year 2021
Lot Size 0.378 Acres
Acres 0.38
Property Description
Agents, Please remove shoes or use shoe covers. Seller Prefer to close with Community Title Network. 2 levels Single family Home, Updated, Renovated in sought after location, with Large back yard, 4 Bedrooms, with a large Rec room in the basement, and another Room that can be used as the 5 bedroom, 3 Renovated Full baths. New Kitchen cabinets, New S.S. Appliances, New Quartz Countertop, Washer and Dryer. New carpet and New floors, New bathrooms with New vanities, toilets, tubs and Ceramic Tiles. New paint, New Roof, New Windows, New Doors and Closet doors. New Recessed Lightings. New Electric Fixtures, New Disposal, Newer Water Heater, Newer HVAC, Large New Deck, and Large patio, driveway, New Crown molding, New Base boards, and Much More... Close to 495, 395, Fairfax county pkwy, Near Lee Rec. Center, Near Van Dorn and Kings Hwy Metro Stations. Close to Shops, Restaurants and Malls. Close to Old Town Alexandria, Walking distance to High School, Middle School and Elementary School. And much much more.
Location
State VA
County Fairfax
Zoning 130
Rooms
Other Rooms Family Room, Recreation Room
Basement Full, Fully Finished, Outside Entrance, Rear Entrance, Sump Pump, Walkout Level, Windows
Main Level Bedrooms 3
Interior
Interior Features Carpet
Hot Water Electric
Heating Forced Air
Cooling Heat Pump(s)
Flooring Rough-In
Equipment Built-In Microwave, Dishwasher, Disposal, Dryer
Appliance Built-In Microwave, Dishwasher, Disposal, Dryer
Heat Source Natural Gas
Laundry Basement
Exterior
Waterfront N
Water Access N
View Trees/Woods
Roof Type Shingle
Accessibility None
Garage N
Building
Lot Description Backs to Trees
Story 2
Foundation Block
Sewer Public Sewer
Water Public
Architectural Style Ranch/Rambler
Level or Stories 2
Additional Building Above Grade, Below Grade
Structure Type Dry Wall
New Construction N
Schools
Elementary Schools Bush Hill
Middle Schools Twain
School District Fairfax County Public Schools
Others
Pets Allowed Y
Senior Community No
Tax ID 0821 06L 0011
Ownership Fee Simple
SqFt Source Assessor
Horse Property N
Special Listing Condition Standard
Pets Description No Pet Restrictions
Read Less
Want to know what your home might be worth? Contact us for a FREE valuation!

Our team is ready to help you sell your home for the highest possible price ASAP

Bought with Jurgen Gonzalez • CENTURY 21 New Millennium







