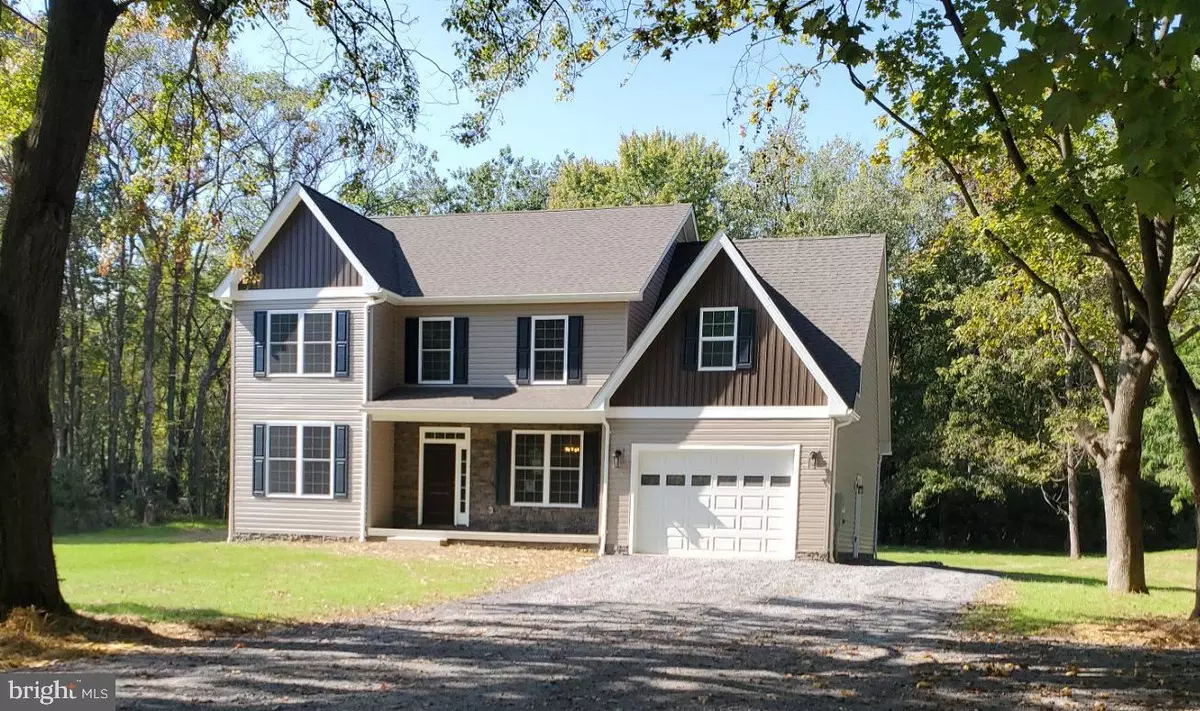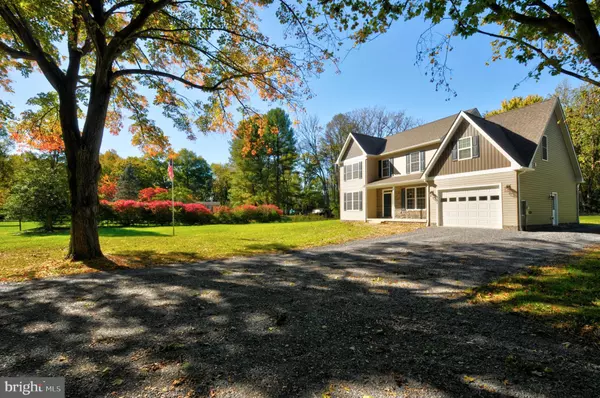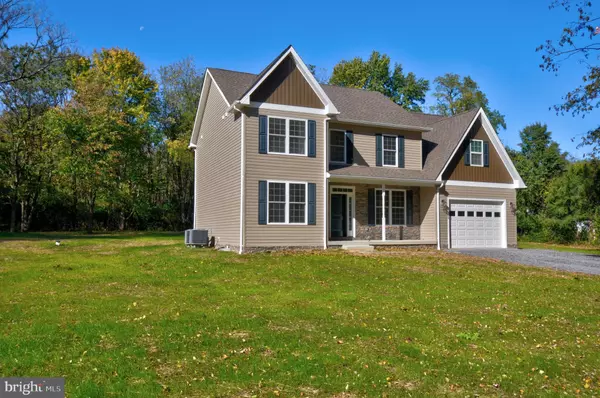$500,000
$500,000
For more information regarding the value of a property, please contact us for a free consultation.
209 TIMBERLAKES LN Clear Brook, VA 22624
4 Beds
3 Baths
2,500 SqFt
Key Details
Sold Price $500,000
Property Type Single Family Home
Sub Type Detached
Listing Status Sold
Purchase Type For Sale
Square Footage 2,500 sqft
Price per Sqft $200
Subdivision None Available
MLS Listing ID VAFV2002002
Sold Date 02/14/22
Style Colonial
Bedrooms 4
Full Baths 2
Half Baths 1
HOA Y/N N
Abv Grd Liv Area 2,500
Originating Board BRIGHT
Year Built 2021
Annual Tax Amount $636
Tax Year 2021
Lot Size 1.080 Acres
Acres 1.08
Lot Dimensions 314x154x309x148
Property Description
HOLIDAY SALE! NO HOA....NO covenants/restrictions.. Start the NEW YEAR in a NEWly completed home on 1 acre in well established neighborhood in the country, but still close to town. Beautiful level lot with mature maple trees in the front yard. Builders pride of craftsmanship is evident throughout this home. Main floor has 9' ceilings, recessed lighting, gleaming hardwood floors throughout. Formal dining room and living room are just inside the front door. The kitchen flows into the breakfast area/dining room and on to what could be a family area; sliding glass door leads out to a concrete patio in the back yard. Kitchen has granite countertops, upgraded cabinets with soft-close feature, stainless steel black LG appliances, and large pantry with plenty of shelving. Upstairs the large master bedroom/bathroom encompasses one end of the home, with two walk-in closets , large master bath with dual sink, soaking tub, tiled shower, and private toilet area. Two more bedrooms (one looking out the front and one looking out the back), a full bath with tile floor, laundry with tile floor, and bonus room/4th bedroom finish out the upstairs. Garage is finished with 8x12 garage door, has a small storage closet, and side exit to the driveway. Basement is unfinished with 9' ft walls leaving plenty of room for dropped ceiling, plumbed for extra bathroom, and an outside entrance leading up to the level large back yard. Plenty of room in back yard to add shed/garage/pool. A few minutes from the new Paladin 2 restaurant, Clearbrook park/pool, new county ballfields, Rutherford Crossing, Amazon distribution center.
Location
State VA
County Frederick
Zoning RA
Direction East
Rooms
Other Rooms Living Room, Dining Room, Bedroom 2, Bedroom 3, Bedroom 4, Kitchen, Family Room, Basement, Bedroom 1, Laundry, Bathroom 1, Bathroom 2, Half Bath
Basement Outside Entrance, Daylight, Partial, Full, Heated, Interior Access, Rear Entrance, Rough Bath Plumb, Sump Pump, Unfinished, Walkout Stairs
Interior
Interior Features Carpet, Ceiling Fan(s), Formal/Separate Dining Room, Combination Kitchen/Living, Kitchen - Gourmet, Pantry, Recessed Lighting, Soaking Tub, Upgraded Countertops, Walk-in Closet(s), Wood Floors, Stall Shower, Tub Shower
Hot Water Electric
Heating Heat Pump - Electric BackUp
Cooling Central A/C
Flooring Carpet, Ceramic Tile, Hardwood
Equipment Built-In Microwave, Dishwasher, Disposal, Energy Efficient Appliances, Exhaust Fan, Oven/Range - Electric, Refrigerator, Stainless Steel Appliances, Water Heater
Fireplace N
Window Features Double Hung,Energy Efficient
Appliance Built-In Microwave, Dishwasher, Disposal, Energy Efficient Appliances, Exhaust Fan, Oven/Range - Electric, Refrigerator, Stainless Steel Appliances, Water Heater
Heat Source Electric
Laundry Upper Floor
Exterior
Exterior Feature Patio(s)
Garage Garage - Front Entry, Garage Door Opener, Oversized
Garage Spaces 1.0
Utilities Available Under Ground
Waterfront N
Water Access N
Roof Type Architectural Shingle
Accessibility None
Porch Patio(s)
Attached Garage 1
Total Parking Spaces 1
Garage Y
Building
Lot Description Cleared, Front Yard, Level, Open, Rear Yard, SideYard(s), Trees/Wooded, Unrestricted
Story 3
Foundation Concrete Perimeter
Sewer On Site Septic, Septic < # of BR, Gravity Sept Fld
Water Private
Architectural Style Colonial
Level or Stories 3
Additional Building Above Grade
Structure Type 9'+ Ceilings,Dry Wall
New Construction Y
Schools
Elementary Schools Stonewall
Middle Schools Frederick County
High Schools James Wood
School District Frederick County Public Schools
Others
Senior Community No
Tax ID 33 A 84A
Ownership Fee Simple
SqFt Source Estimated
Acceptable Financing Cash, Conventional, FHA, VA, USDA
Listing Terms Cash, Conventional, FHA, VA, USDA
Financing Cash,Conventional,FHA,VA,USDA
Special Listing Condition Standard
Read Less
Want to know what your home might be worth? Contact us for a FREE valuation!

Our team is ready to help you sell your home for the highest possible price ASAP

Bought with Amanda Slate • Greenfield & Behr Residential







