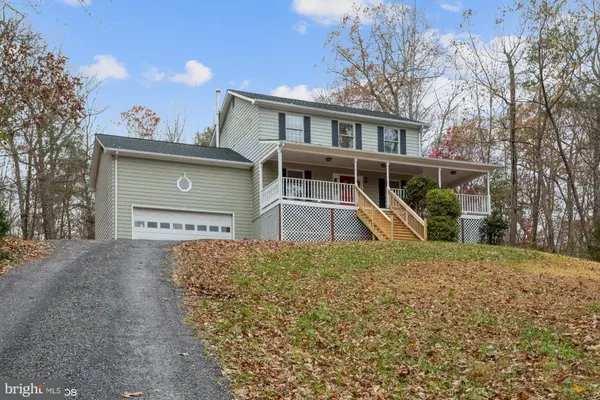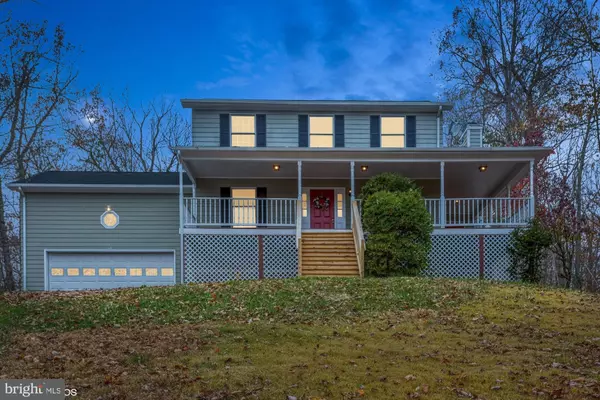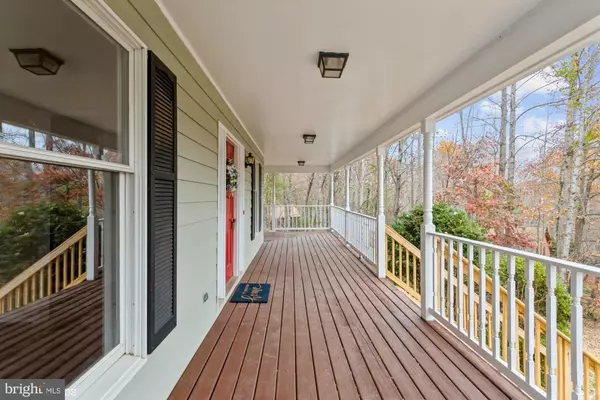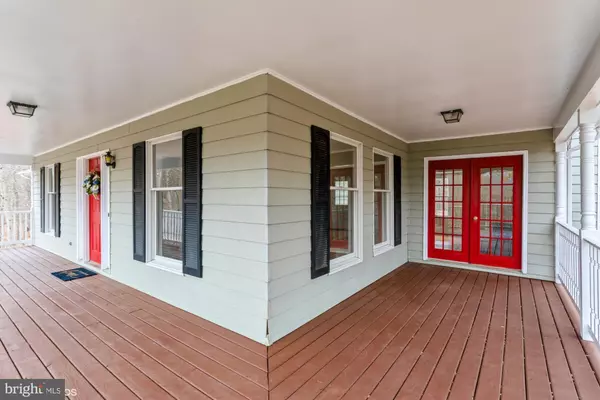$485,000
$474,900
2.1%For more information regarding the value of a property, please contact us for a free consultation.
7710 GREENWOOD WAY Nokesville, VA 20181
3 Beds
3 Baths
1,932 SqFt
Key Details
Sold Price $485,000
Property Type Single Family Home
Sub Type Detached
Listing Status Sold
Purchase Type For Sale
Square Footage 1,932 sqft
Price per Sqft $251
Subdivision Whitewood Forest
MLS Listing ID VAFQ2002026
Sold Date 01/14/22
Style Colonial
Bedrooms 3
Full Baths 2
Half Baths 1
HOA Y/N N
Abv Grd Liv Area 1,932
Originating Board BRIGHT
Year Built 1988
Annual Tax Amount $3,031
Tax Year 2021
Lot Size 1.327 Acres
Acres 1.33
Property Description
This 3 bedroom Colonial offers the perfect combination of parklike paradise and easy access to amenities. Located in Fauquier Countys Nokesville, find yourself within 10 minutes of amenity rich Gainesville Promenade and equidistance to all Warrenton has to offer. Perfectly sited on 1.3 acres of mostly wooded and private land, 7710 Greenwood Way is the one you have been waiting for! This home has been lovingly maintained by its owners, is turn key and ready for new memories to be made! The wrap around front porch lends itself to relaxing and enjoying the Virginia evenings, watch the seasons change and the natural wildlife! The traditional center hall colonial floorplan boasts a separate living room, formal dining room, spacious family room with wood burning fireplace and a large eat in kitchen. The kitchen offers ample space for the cook in the family with new granite counters, abundant countertop and cabinet space, and breakfast nook allowing great entertaining flow. The main level further offers real hardwood flooring, laundry, garage access and a half bath. The upper level features 3 spacious bedrooms, an area suited for home office or nursery and 2 full bathrooms. The large primary suite has brand new plush carpeting, walk in closet, dressing area and ceiling fan. Two additional very spacious bedrooms with new plush carpeting, ceiling fans and large closets complete the upper. The basement area is unfinished making it the perfect space for a workshop or hobby room and provides ample storage space. Basement is accessed from interior as well as garage and has a coal burning stove providing energy efficiency as well as rough in plumbing. Work from home? Not a problem, this home is serviced by Comcast high speed business internet as well as access to DTV and Dish network. Roof replaced 2018. HVAC replaced 2016. Hot water heater replaced 2021. Exterior stairs rebuilt 2021. Interior freshly painted in neutral hues 2021, exterior power washed and painted 2021. New Mohawk stain resistant carpeting installed 2021. New refrigerator, dishwasher and washing machine 2021. New back door to deck 2021. NO HOA. Sought after KRHS district.
Location
State VA
County Fauquier
Zoning R1
Rooms
Other Rooms Living Room, Dining Room, Primary Bedroom, Bedroom 2, Bedroom 3, Kitchen, Family Room, Basement, Laundry, Office, Primary Bathroom
Basement Connecting Stairway, Garage Access, Interior Access, Poured Concrete, Shelving, Unfinished
Interior
Interior Features Attic, Carpet, Ceiling Fan(s), Family Room Off Kitchen, Floor Plan - Traditional, Formal/Separate Dining Room, Kitchen - Country, Kitchen - Eat-In, Kitchen - Table Space, Tub Shower, Upgraded Countertops, Walk-in Closet(s), Window Treatments, Wood Floors
Hot Water Electric
Heating Heat Pump(s)
Cooling Ceiling Fan(s), Central A/C, Heat Pump(s)
Flooring Carpet, Hardwood
Fireplaces Number 1
Fireplaces Type Free Standing, Wood, Other
Equipment Dishwasher, Dryer, Energy Efficient Appliances, Oven - Self Cleaning, Oven/Range - Gas, Refrigerator, Water Heater
Fireplace Y
Window Features Double Hung,Energy Efficient
Appliance Dishwasher, Dryer, Energy Efficient Appliances, Oven - Self Cleaning, Oven/Range - Gas, Refrigerator, Water Heater
Heat Source Electric
Laundry Main Floor
Exterior
Parking Features Garage - Front Entry, Garage Door Opener, Inside Access
Garage Spaces 8.0
Utilities Available Cable TV Available, Phone Available
Water Access N
View Trees/Woods
Roof Type Architectural Shingle
Accessibility None
Attached Garage 2
Total Parking Spaces 8
Garage Y
Building
Lot Description Backs to Trees, Front Yard, No Thru Street, Private, Rural, Trees/Wooded
Story 3
Foundation Block
Sewer On Site Septic
Water Public, Community
Architectural Style Colonial
Level or Stories 3
Additional Building Above Grade, Below Grade
Structure Type 9'+ Ceilings,Dry Wall
New Construction N
Schools
Elementary Schools H.M. Pearson
Middle Schools Auburn
High Schools Kettle Run
School District Fauquier County Public Schools
Others
Senior Community No
Tax ID 7914-96-1342
Ownership Fee Simple
SqFt Source Assessor
Acceptable Financing Cash, Conventional, FHA, USDA, VA
Listing Terms Cash, Conventional, FHA, USDA, VA
Financing Cash,Conventional,FHA,USDA,VA
Special Listing Condition Standard
Read Less
Want to know what your home might be worth? Contact us for a FREE valuation!

Our team is ready to help you sell your home for the highest possible price ASAP

Bought with Areeb Fayyaz • Redfin Corporation







