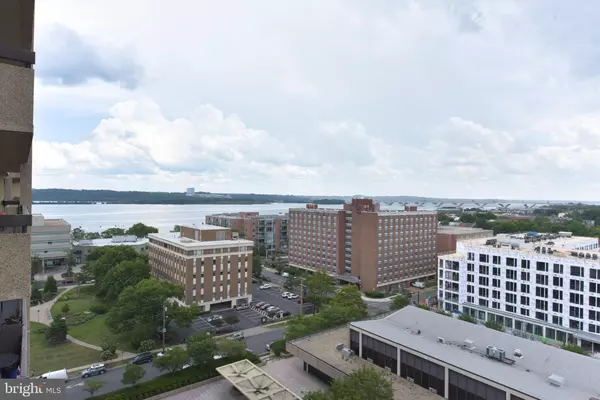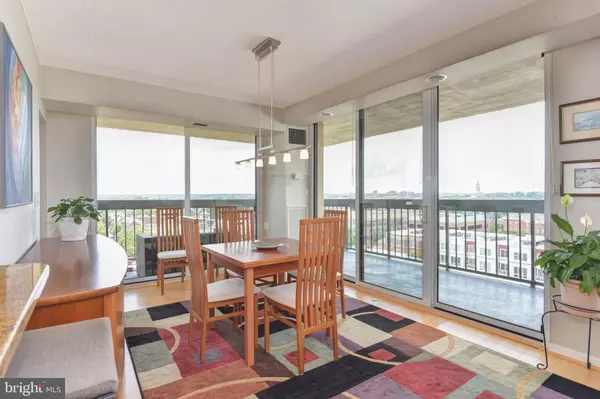$875,000
$875,000
For more information regarding the value of a property, please contact us for a free consultation.
400 MADISON ST #1203 Alexandria, VA 22314
2 Beds
2 Baths
1,298 SqFt
Key Details
Sold Price $875,000
Property Type Condo
Sub Type Condo/Co-op
Listing Status Sold
Purchase Type For Sale
Square Footage 1,298 sqft
Price per Sqft $674
Subdivision Alexandria House
MLS Listing ID VAAX2000940
Sold Date 08/27/21
Style Contemporary
Bedrooms 2
Full Baths 2
Condo Fees $1,300/mo
HOA Y/N N
Abv Grd Liv Area 1,298
Originating Board BRIGHT
Year Built 1975
Annual Tax Amount $8,442
Tax Year 2021
Property Description
Stylish, beautifully renovated home in the heart of North Old Town. Thoughtful attention to detail is found in every room. New energy efficient windows and doors; hardwood floors, sleek, updated,modern baths, and recessed lighting have all been added to make this home comfortable and modern. Handsome kitchen with brand NEW stove and refrigerator plus a built-in desk for taking care of business! Generously sized rooms. The primary ensuite bedroom offers a customized walk-in closet, and fabulous bathroom with walk-in shower, double vanity and great storage. The second bath has attractive tile accents and a very special vanity. TWO garage parking spaces and extra storage! Move in and enjoy the many amenities and good life Alexandria House offers residents.. Sweeping vistas of Old Town, the iconic Masonic Memorial, and the Potomac River are visible from the floor to ceiling windows. LONG balconies on two sides of the unit are accessible from every room and expand your living space. Sip wine, watch the sun set and plant a balcony garden. Alexandria House offers an active Social Committee that plans fun events for the residents. The building is located in the heart of vibrant Old Town North, the newly designated "Alexandria's Arts District". A community live theater is under construction as well as an extension of the Torpedo Factory that will house artist workshops. Walk to the River, parks, Harris Teeter, Trader Joe's ,shops, and restaurants! This is the place to be! Rarely available, this Southwest Corner unit shines! . No renovation required - the work's all done! Move in and enjoy! Contracts will be reviewed on Wednesday, July 21st at 1 p.m.
Location
State VA
County Alexandria City
Zoning CRMU/H
Direction West
Rooms
Other Rooms Living Room, Dining Room, Primary Bedroom, Bedroom 2, Kitchen, Bathroom 2, Primary Bathroom
Basement Garage Access, Outside Entrance
Main Level Bedrooms 2
Interior
Interior Features Breakfast Area, Combination Dining/Living, Dining Area, Entry Level Bedroom, Flat, Floor Plan - Open, Formal/Separate Dining Room, Kitchen - Galley, Kitchen - Gourmet, Primary Bath(s), Recessed Lighting, Tub Shower, Upgraded Countertops, Walk-in Closet(s), Window Treatments, Wood Floors, Wine Storage
Hot Water Natural Gas
Cooling Central A/C
Heat Source Electric
Exterior
Garage Basement Garage, Garage - Side Entry
Garage Spaces 2.0
Amenities Available Common Grounds, Concierge, Elevator, Exercise Room, Fax/Copying, Meeting Room, Newspaper Service, Party Room, Pool - Outdoor, Reserved/Assigned Parking, Sauna, Security, Storage Bin, Swimming Pool
Water Access N
Accessibility Doors - Recede, Level Entry - Main, No Stairs, Vehicle Transfer Area
Total Parking Spaces 2
Garage N
Building
Story 1
Unit Features Hi-Rise 9+ Floors
Sewer Public Sewer
Water Public
Architectural Style Contemporary
Level or Stories 1
Additional Building Above Grade, Below Grade
New Construction N
Schools
School District Alexandria City Public Schools
Others
Pets Allowed Y
HOA Fee Include Air Conditioning,Common Area Maintenance,Electricity,Ext Bldg Maint,Heat,Insurance,Management,Parking Fee,Pool(s),Reserve Funds,Sauna,Sewer,Snow Removal,Trash,Water
Senior Community No
Tax ID 055.03-0A-1203
Ownership Condominium
Acceptable Financing Cash, Conventional
Listing Terms Cash, Conventional
Financing Cash,Conventional
Special Listing Condition Standard
Pets Description Cats OK, Dogs OK
Read Less
Want to know what your home might be worth? Contact us for a FREE valuation!

Our team is ready to help you sell your home for the highest possible price ASAP

Bought with Ann Z Logsdon • Long & Foster Real Estate, Inc.







