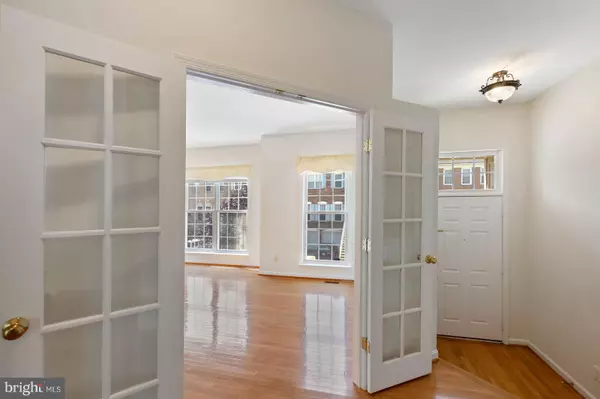$663,750
$684,900
3.1%For more information regarding the value of a property, please contact us for a free consultation.
6195 MANCHESTER PARK CIR Alexandria, VA 22310
3 Beds
4 Baths
2,576 SqFt
Key Details
Sold Price $663,750
Property Type Townhouse
Sub Type Interior Row/Townhouse
Listing Status Sold
Purchase Type For Sale
Square Footage 2,576 sqft
Price per Sqft $257
Subdivision Townes At Manchester Park
MLS Listing ID VAFX2015518
Sold Date 10/22/21
Style Colonial,Contemporary
Bedrooms 3
Full Baths 3
Half Baths 1
HOA Fees $123/qua
HOA Y/N Y
Abv Grd Liv Area 2,096
Originating Board BRIGHT
Year Built 1997
Annual Tax Amount $7,227
Tax Year 2021
Lot Size 2,076 Sqft
Acres 0.05
Property Description
Welcome home!!! Delightful & spacious brick front colonial on three finished levels in the highly desirable Manchester Park community of Kingstowne. Three bedrooms and 3.5 baths interior town home complete with two car garage and driveway parking in addition to ample guest parking nearby. Newer carpet and neutral paint throughout that can easily be converted to suit your personal taste in home decor. As you enter the main level you're greeted with high ceilings, gleaming hardwood floors and abundant natural sunlight. Living and dining room combo offers plenty of space for your extra large furniture and you can walk out to your own private deck with great views. Separate office/den a great bonus! Wow, huge kitchen layout! Enjoy stainless steel appliances and plenty of cabinet space for all of your kitchen ware. Large windows soak in the warmth on those sunny days and the massive extra eat-in space offers tremendous options for your specific family needs. Upper level offers three bedrooms including a huger master suite fitted with vaulted ceilings, a walk-in closet and luxurious en suite bath with double vanities, soaking tub and separate shower. Second and third bedrooms nicely sized and again no shortage of natural sunlight! Hall bath complete with tub/shower combo and upgraded hardware. Washer & dryer upstairs for added convenience. Finished lower level with large family room and super cozy fireplace for those cold winter months. How about another full bath and you can just imagine how this space might be used! Well sized two care garage with bump out and convenient lower level access to rear fenced-in yard with brick patio & upper deck, perfect for grilling and entertaining family and friends. Let's talk about Kingstowne, what an ideal location! Super close to Springfield Metro , Springfield Mall, major commuter ways and other forms of transportation. Military orders? This home is a very short commute and approximately 4 miles to Fort Belvoir! Also close to D.C. , Reagan International Airport, Old Town,, Adams Morgan and endless options for dining and entertaining! Location says it all! Don't miss out on this one of a kind opportunity!
Location
State VA
County Fairfax
Zoning 308
Rooms
Other Rooms Living Room, Dining Room, Primary Bedroom, Bedroom 2, Bedroom 3, Kitchen, Family Room, Study, Bathroom 1, Bathroom 2, Bathroom 3
Basement Connecting Stairway, Outside Entrance, Rear Entrance, Fully Finished, Windows
Interior
Interior Features Kitchen - Eat-In, Crown Moldings, Window Treatments, Primary Bath(s), Wood Floors, Recessed Lighting, Floor Plan - Open, Floor Plan - Traditional, Carpet, Ceiling Fan(s), Chair Railings, Combination Dining/Living, Kitchen - Table Space, Soaking Tub, Tub Shower, Wainscotting, Walk-in Closet(s), Breakfast Area
Hot Water Natural Gas
Heating Forced Air
Cooling Central A/C
Flooring Carpet, Hardwood, Laminate Plank
Fireplaces Number 1
Fireplaces Type Fireplace - Glass Doors, Gas/Propane
Equipment Dishwasher, Disposal, Dryer, Exhaust Fan, Icemaker, Microwave, Oven - Self Cleaning, Refrigerator, Washer, Water Heater, Oven/Range - Gas
Furnishings No
Fireplace Y
Window Features Bay/Bow,Double Pane
Appliance Dishwasher, Disposal, Dryer, Exhaust Fan, Icemaker, Microwave, Oven - Self Cleaning, Refrigerator, Washer, Water Heater, Oven/Range - Gas
Heat Source Natural Gas
Laundry Upper Floor
Exterior
Exterior Feature Brick, Deck(s), Patio(s)
Garage Garage - Front Entry, Garage Door Opener, Inside Access, Oversized, Other
Garage Spaces 2.0
Utilities Available Cable TV Available, Natural Gas Available, Electric Available, Phone Available
Amenities Available Common Grounds, Tot Lots/Playground, Tennis Courts
Waterfront N
Water Access N
Roof Type Architectural Shingle
Accessibility None
Porch Brick, Deck(s), Patio(s)
Attached Garage 2
Total Parking Spaces 2
Garage Y
Building
Story 3
Sewer Public Sewer
Water Public
Architectural Style Colonial, Contemporary
Level or Stories 3
Additional Building Above Grade, Below Grade
Structure Type 9'+ Ceilings,Dry Wall,Paneled Walls,Vaulted Ceilings
New Construction N
Schools
School District Fairfax County Public Schools
Others
Pets Allowed Y
HOA Fee Include Management,Insurance,Reserve Funds,Snow Removal,Trash
Senior Community No
Tax ID 91-1-24- -11A
Ownership Fee Simple
SqFt Source Assessor
Security Features Carbon Monoxide Detector(s),Smoke Detector,Security System
Acceptable Financing Cash, Conventional, FHA, VA, VHDA
Listing Terms Cash, Conventional, FHA, VA, VHDA
Financing Cash,Conventional,FHA,VA,VHDA
Special Listing Condition Standard
Pets Description Cats OK, Dogs OK
Read Less
Want to know what your home might be worth? Contact us for a FREE valuation!

Our team is ready to help you sell your home for the highest possible price ASAP

Bought with Brad C Kintz • Long & Foster Real Estate, Inc.







