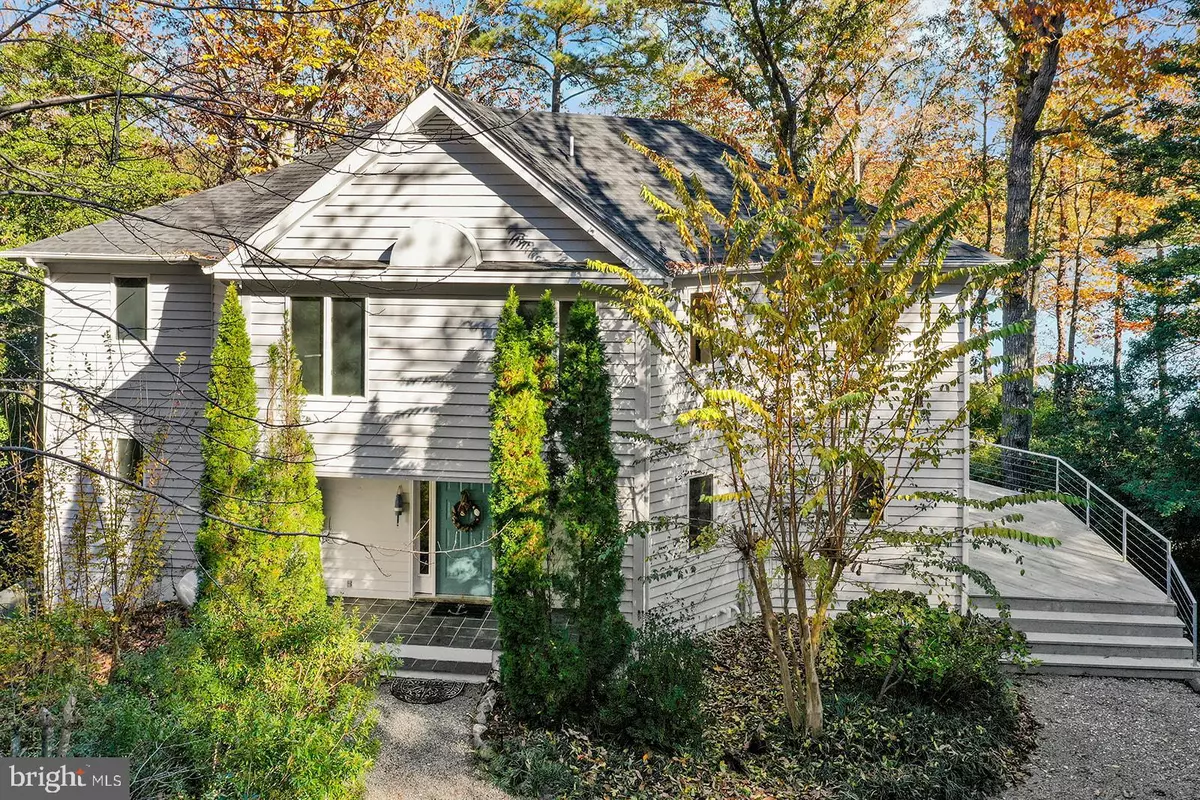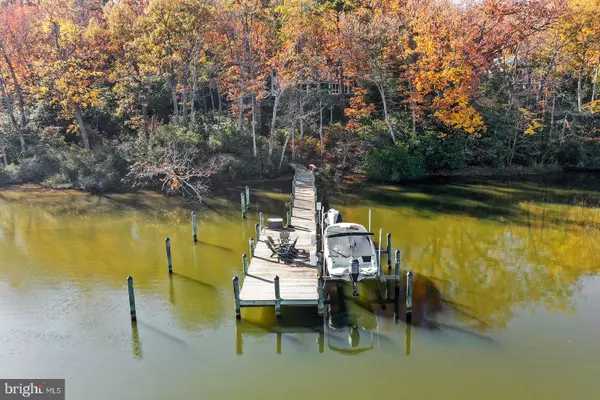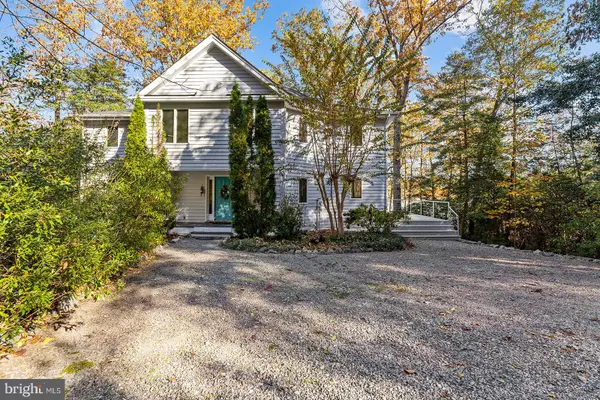$625,000
$625,000
For more information regarding the value of a property, please contact us for a free consultation.
73 SUMMER DUCK LN Heathsville, VA 22473
3 Beds
4 Baths
3,434 SqFt
Key Details
Sold Price $625,000
Property Type Single Family Home
Sub Type Detached
Listing Status Sold
Purchase Type For Sale
Square Footage 3,434 sqft
Price per Sqft $182
Subdivision Mallard Bay
MLS Listing ID VANV2000144
Sold Date 12/29/21
Style Transitional
Bedrooms 3
Full Baths 4
HOA Fees $37/mo
HOA Y/N Y
Abv Grd Liv Area 2,280
Originating Board BRIGHT
Year Built 1991
Annual Tax Amount $3,120
Tax Year 2021
Lot Size 1.350 Acres
Acres 1.35
Property Description
Escape to the River! This beautifully maintained retreat is located on the Great Wicomico River with access to The Chesapeake Bay. It is perfectly elevated out of the flood zone and offers and tranquil, wooded, private setting. The first floor features an open kitchen with recessed and pendant lighting, peninsula with bar seating, coffee bar and water views, breakfast table, laundry room, family room and full bathroom. Multiple doors lead out to the waterside screened porch and deck. The second floor has a large landing with room for a secondary sitting area, 2 guest bedrooms with guest full bathroom and a master bedroom en suite that sits waterside with tall windows allowing tons of natural light and beautiful water views. The master bathroom has a jet tub with water views through a picture-frame window, dual vanities, shower, tile floor and large walk-in closet. The basement level and beautifully finished with 2 additional guest bedrooms, 1 full bathroom and a large additional family room/rec. room with a stacked stone fireplace with gas logs. It is an easy walk to the dock with boat lift and jet ski lift, electric and water. The dock has 3 ft. MLW. Atlantic Broadband, high-speed internet is available!
Location
State VA
County Northumberland
Zoning RESIDENTIAL
Rooms
Basement Fully Finished, Heated
Interior
Interior Features Attic, Breakfast Area, Ceiling Fan(s), Dining Area, Floor Plan - Open, Kitchen - Eat-In, Pantry, Recessed Lighting, Tub Shower, Walk-in Closet(s), Wood Floors
Hot Water 60+ Gallon Tank, Electric
Heating Heat Pump - Gas BackUp
Cooling Ceiling Fan(s), Heat Pump(s)
Flooring Ceramic Tile, Hardwood, Laminated, Vinyl
Fireplaces Number 1
Fireplaces Type Gas/Propane
Equipment Dishwasher, Dryer - Electric, Microwave, Oven/Range - Electric, Refrigerator, Stainless Steel Appliances, Washer, Water Heater
Fireplace Y
Appliance Dishwasher, Dryer - Electric, Microwave, Oven/Range - Electric, Refrigerator, Stainless Steel Appliances, Washer, Water Heater
Heat Source Electric, Propane - Leased
Laundry Has Laundry
Exterior
Exterior Feature Porch(es), Deck(s), Screened
Waterfront Y
Waterfront Description Private Dock Site,Boat/Launch Ramp
Water Access Y
Water Access Desc Boat - Powered,Canoe/Kayak,Fishing Allowed,Personal Watercraft (PWC),Private Access,Sail,Swimming Allowed,Waterski/Wakeboard
View River
Roof Type Architectural Shingle
Accessibility None
Porch Porch(es), Deck(s), Screened
Garage N
Building
Lot Description Cul-de-sac, Front Yard, Landscaping, Rear Yard
Story 2
Foundation Slab
Sewer On Site Septic
Water Community
Architectural Style Transitional
Level or Stories 2
Additional Building Above Grade, Below Grade
Structure Type Dry Wall
New Construction N
Schools
Elementary Schools Northumberland
Middle Schools Northumberland
High Schools Northumberland
School District Northumberland County Public Schools
Others
Pets Allowed Y
Senior Community No
Tax ID NO TAX RECORD
Ownership Fee Simple
SqFt Source Estimated
Acceptable Financing Cash, Conventional
Horse Property N
Listing Terms Cash, Conventional
Financing Cash,Conventional
Special Listing Condition Standard
Pets Description No Pet Restrictions
Read Less
Want to know what your home might be worth? Contact us for a FREE valuation!

Our team is ready to help you sell your home for the highest possible price ASAP

Bought with Non Member • Non Subscribing Office







