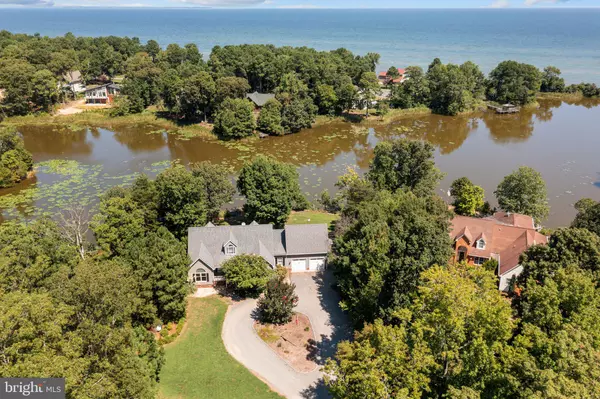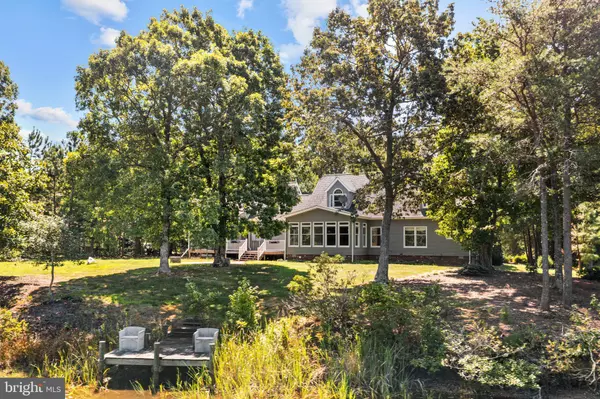$530,000
$550,000
3.6%For more information regarding the value of a property, please contact us for a free consultation.
441 WITCH DUCK LN Heathsville, VA 22473
4 Beds
3 Baths
2,672 SqFt
Key Details
Sold Price $530,000
Property Type Single Family Home
Sub Type Detached
Listing Status Sold
Purchase Type For Sale
Square Footage 2,672 sqft
Price per Sqft $198
Subdivision Harbour Pointe
MLS Listing ID VANV2000512
Sold Date 10/19/22
Style Modular/Pre-Fabricated,Transitional
Bedrooms 4
Full Baths 2
Half Baths 1
HOA Fees $60/ann
HOA Y/N Y
Abv Grd Liv Area 2,672
Originating Board BRIGHT
Year Built 2005
Annual Tax Amount $1,885
Tax Year 2022
Lot Size 1.310 Acres
Acres 1.31
Property Description
This beautiful waterfront home sits on Black Pond in Harbour Point Community. Featuring an open floor plan with first floor master bedroom en suite and 2 office areas with a formal dining room and large great room with waterside sunroom. The second level has a huge landing that can be a recreational space and 2 large guest bedrooms with water views. An attached 2 car garage and detached shed are perfect for storage and lawn equipment. There is a waterside deck, screened porch and stone patio overlooking the small pier on the pond. The pond offers a serene setting of wildlife and lily pads. The community allows docks and electric boats on the pond and offers waterfront nature trails, club house with pool, tennis, beautiful sand beach, boat ramp on Hacks Creek and more! Adjacent waterfront lot is available for sale offering a privacy buffer or additional building opportunities.
Location
State VA
County Northumberland
Zoning RESIDENTIAL
Rooms
Main Level Bedrooms 1
Interior
Interior Features Attic, Built-Ins, Carpet, Ceiling Fan(s), Entry Level Bedroom, Floor Plan - Open, Kitchen - Eat-In, Kitchen - Island, Recessed Lighting, Soaking Tub, Tub Shower, Upgraded Countertops, Walk-in Closet(s)
Hot Water Electric, 60+ Gallon Tank
Heating Heat Pump(s)
Cooling Ceiling Fan(s), Heat Pump(s)
Flooring Carpet, Ceramic Tile, Laminated, Vinyl
Fireplaces Number 1
Fireplaces Type Gas/Propane
Equipment Dishwasher, Dryer, Oven/Range - Gas, Refrigerator, Stainless Steel Appliances, Washer, Water Heater
Furnishings No
Fireplace Y
Appliance Dishwasher, Dryer, Oven/Range - Gas, Refrigerator, Stainless Steel Appliances, Washer, Water Heater
Heat Source Electric
Laundry Has Laundry
Exterior
Exterior Feature Porch(es), Deck(s), Screened
Garage Garage Door Opener, Garage - Front Entry
Garage Spaces 4.0
Amenities Available Beach, Boat Ramp, Common Grounds, Pier/Dock, Swimming Pool, Tennis Courts
Waterfront Y
Waterfront Description Private Dock Site
Water Access Y
Water Access Desc Boat - Electric Motor Only,Fishing Allowed,Canoe/Kayak,Private Access
View Pond
Roof Type Composite,Shingle
Accessibility None
Porch Porch(es), Deck(s), Screened
Attached Garage 2
Total Parking Spaces 4
Garage Y
Building
Lot Description Front Yard, Landscaping, Level, Pond, Rear Yard
Story 2
Foundation Crawl Space
Sewer On Site Septic
Water Well, Private
Architectural Style Modular/Pre-Fabricated, Transitional
Level or Stories 2
Additional Building Above Grade
Structure Type Dry Wall,9'+ Ceilings
New Construction N
Schools
Elementary Schools Northumberland
Middle Schools Northumberland
High Schools Northumberland
School District Northumberland County Public Schools
Others
Senior Community No
Tax ID NO TAX RECORD
Ownership Fee Simple
SqFt Source Estimated
Acceptable Financing Cash, Conventional
Horse Property N
Listing Terms Cash, Conventional
Financing Cash,Conventional
Special Listing Condition Standard
Read Less
Want to know what your home might be worth? Contact us for a FREE valuation!

Our team is ready to help you sell your home for the highest possible price ASAP

Bought with Non Member • Non Subscribing Office







