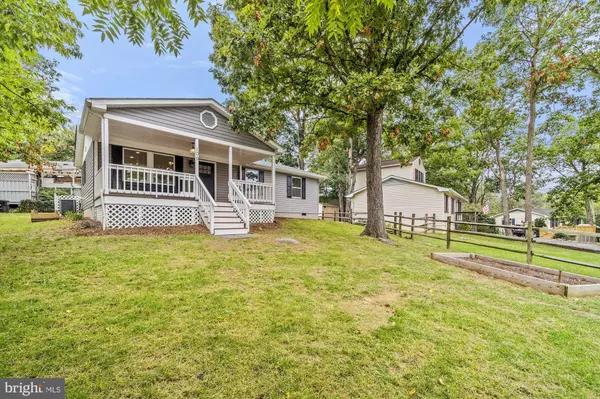$380,000
$379,000
0.3%For more information regarding the value of a property, please contact us for a free consultation.
109 HALIFAX PL SE Leesburg, VA 20175
3 Beds
2 Baths
960 SqFt
Key Details
Sold Price $380,000
Property Type Single Family Home
Sub Type Detached
Listing Status Sold
Purchase Type For Sale
Square Footage 960 sqft
Price per Sqft $395
Subdivision Silver Oaks
MLS Listing ID VALO2007134
Sold Date 11/12/21
Style Raised Ranch/Rambler
Bedrooms 3
Full Baths 2
HOA Fees $12/ann
HOA Y/N Y
Abv Grd Liv Area 960
Originating Board BRIGHT
Year Built 1984
Annual Tax Amount $3,792
Tax Year 2021
Lot Size 8,276 Sqft
Acres 0.19
Property Description
***Back on the Market!*** Buyer's cold feet is good news for someone else! Due to no fault of its own, this sweet home is once again available. Renovated detached home for less than the price of a townhouse! Open floorplan rambler offers main level living in a hilltop setting with a superior location close to downtown Leesburg and major commuting routes. This sweet home offers gorgeous hardwood floors, updated kitchen and baths with white cabinetry with soft-close drawers and quartz counter tops, recessed lighting, custom tile work. Roof, windows, doors, siding all replaced in 2017. Completely turn key, just move in! Huge front porch to enjoy your view, large back patio for grilling and entertaining, raised beds for vegetables or flowers. Large shed for storage. This home could be an excellent investment property, first home or downsize home for someone wishing to have main level living. The possibilities are endless. Come see this sweet gem before it's gone!
Location
State VA
County Loudoun
Zoning 06
Direction East
Rooms
Other Rooms Living Room, Primary Bedroom, Bedroom 2, Bedroom 3, Kitchen, Bathroom 2, Primary Bathroom
Main Level Bedrooms 3
Interior
Interior Features Family Room Off Kitchen, Combination Kitchen/Dining, Primary Bath(s), Crown Moldings, Window Treatments, Wood Floors, Floor Plan - Open, Kitchen - Eat-In, Kitchen - Island, Kitchen - Table Space, Pantry, Recessed Lighting, Upgraded Countertops
Hot Water Electric
Heating Forced Air, Heat Pump(s)
Cooling Central A/C
Equipment Dishwasher, Oven/Range - Electric, Refrigerator, Washer, Dryer, Exhaust Fan
Fireplace N
Appliance Dishwasher, Oven/Range - Electric, Refrigerator, Washer, Dryer, Exhaust Fan
Heat Source Electric
Exterior
Exterior Feature Deck(s), Porch(es)
Garage Spaces 2.0
Fence Partially
Utilities Available Electric Available, Phone Available, Sewer Available
Waterfront N
Water Access N
View Garden/Lawn, Trees/Woods
Roof Type Shingle
Accessibility None
Porch Deck(s), Porch(es)
Total Parking Spaces 2
Garage N
Building
Lot Description Cul-de-sac
Story 1
Foundation Crawl Space
Sewer Public Sewer
Water Public
Architectural Style Raised Ranch/Rambler
Level or Stories 1
Additional Building Above Grade, Below Grade
New Construction N
Schools
Elementary Schools Frederick Douglass
Middle Schools J. L. Simpson
High Schools Loudoun County
School District Loudoun County Public Schools
Others
HOA Fee Include Trash
Senior Community No
Tax ID 189355527000
Ownership Fee Simple
SqFt Source Assessor
Acceptable Financing Cash, Conventional, FHA, VA
Horse Property N
Listing Terms Cash, Conventional, FHA, VA
Financing Cash,Conventional,FHA,VA
Special Listing Condition Standard
Read Less
Want to know what your home might be worth? Contact us for a FREE valuation!

Our team is ready to help you sell your home for the highest possible price ASAP

Bought with Mark A Laing • Berkshire Hathaway HomeServices PenFed Realty







