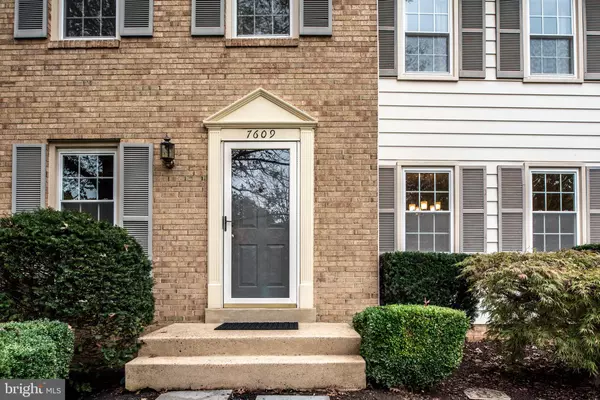$786,000
$755,000
4.1%For more information regarding the value of a property, please contact us for a free consultation.
7609 BERTITO LN Springfield, VA 22153
4 Beds
3 Baths
2,656 SqFt
Key Details
Sold Price $786,000
Property Type Single Family Home
Sub Type Detached
Listing Status Sold
Purchase Type For Sale
Square Footage 2,656 sqft
Price per Sqft $295
Subdivision Lakewood Hills
MLS Listing ID VAFX1163632
Sold Date 12/01/20
Style Colonial
Bedrooms 4
Full Baths 2
Half Baths 1
HOA Fees $10/ann
HOA Y/N Y
Abv Grd Liv Area 2,106
Originating Board BRIGHT
Year Built 1983
Annual Tax Amount $6,959
Tax Year 2020
Lot Size 8,400 Sqft
Acres 0.19
Property Description
There is an old saying in Real Estate, location,location,location add to that QUALITY and you have 7609 Bertito Lane in West Springfield, FORMER MODEL HOME!!! Close to Metrobus Stop, Fairfax County Parkway, Springfield Metro, I-95, Pentagon,Fort Belvoir, NGA Building, Commuter lots. Close to Area Shopping, Springfield Town Center, and South Run Rec Center. You will be delighted when you pull up & than amazed when you walk in this 3 level, 4 bedroom, 2 full & 1 half bath home! Hardwood floors the entire first level. Serious updates have been completed throughout including a gourmet kitchen, full bath remodels all with quality materials and workmanship. Don't miss out on this home with roof & gutters replaced 2016, high quality Thompson Creek double hung vinyl windows, HVAC, hot water heater and more all replaced so you can move into your new home with confidence. Enjoy your double area deck & custom gardens in the wooded & FULLY fenced back yard! Main level features both a formal living & dining room, family room with gas fireplace, gourmet kitchen with washer & dryer conveniently located next to the kitchen. Two car garage with opener & remotes storage shelves & newer garage door. Upper level will impress with four spacious bedrooms all featuring sizable rooms & large closets. Your primary bedroom has multiple closets plus a spacious linen closet & sitting area. Hall linen closet for all your storage of linen needs. Lower level provides a spacious recreation room, office/den and large utility room with storage. Walk out to your backyard! Schedule with your agent today! 7609 Bertito Lane awaits you!
Location
State VA
County Fairfax
Zoning 131
Rooms
Other Rooms Living Room, Dining Room, Primary Bedroom, Bedroom 2, Bedroom 3, Bedroom 4, Kitchen, Family Room, Den, Laundry, Recreation Room, Utility Room, Bathroom 2, Primary Bathroom, Half Bath
Basement Full
Interior
Hot Water Natural Gas
Heating Central
Cooling Ceiling Fan(s), Central A/C
Fireplaces Number 1
Heat Source Natural Gas
Exterior
Garage Additional Storage Area, Garage - Front Entry, Garage Door Opener
Garage Spaces 2.0
Fence Fully, Rear
Amenities Available Common Grounds
Waterfront N
Water Access N
View Trees/Woods
Accessibility None
Attached Garage 2
Total Parking Spaces 2
Garage Y
Building
Story 3
Sewer Public Sewer
Water Public
Architectural Style Colonial
Level or Stories 3
Additional Building Above Grade, Below Grade
New Construction N
Schools
Elementary Schools Orange Hunt
Middle Schools Irving
High Schools West Springfield
School District Fairfax County Public Schools
Others
HOA Fee Include Common Area Maintenance
Senior Community No
Tax ID 0884 09 0650
Ownership Fee Simple
SqFt Source Assessor
Acceptable Financing Cash, Conventional, FHA, VA, Negotiable
Listing Terms Cash, Conventional, FHA, VA, Negotiable
Financing Cash,Conventional,FHA,VA,Negotiable
Special Listing Condition Standard
Read Less
Want to know what your home might be worth? Contact us for a FREE valuation!

Our team is ready to help you sell your home for the highest possible price ASAP

Bought with Daniel Mleziva • Samson Properties







