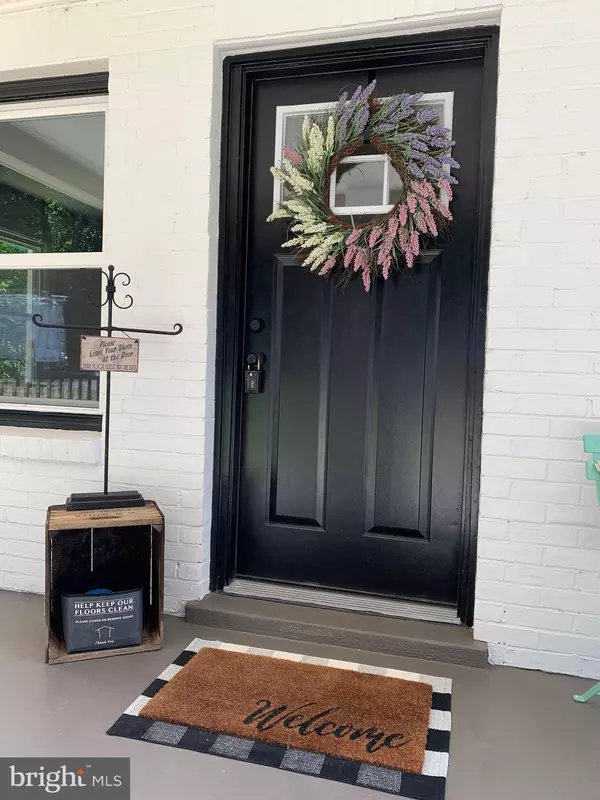$440,000
$425,000
3.5%For more information regarding the value of a property, please contact us for a free consultation.
5676 OBANNON RD The Plains, VA 20198
3 Beds
2 Baths
2,400 SqFt
Key Details
Sold Price $440,000
Property Type Single Family Home
Sub Type Detached
Listing Status Sold
Purchase Type For Sale
Square Footage 2,400 sqft
Price per Sqft $183
Subdivision None Available
MLS Listing ID VAFQ166142
Sold Date 08/12/20
Style Cape Cod
Bedrooms 3
Full Baths 2
HOA Y/N N
Abv Grd Liv Area 1,400
Originating Board BRIGHT
Year Built 1955
Annual Tax Amount $2,810
Tax Year 2020
Lot Size 1.250 Acres
Acres 1.25
Property Description
*** OFFER DEADLINE IS SATURDAY 7/18/20 BY 5:00PM*** Lovely, all brick, cape cod on a quiet road, but minutes from 66, Great Meadow, Warrenton, Marshall. Many updates. New kitchen cabinets, appliances, and countertops. Hardwood floors newly refinished. Bathrooms have been remodeled. Fresh neutral paint throughout. New door hardware. Updated plumbing and lighting fixtures. Newer HVAC. Metal Roof. New windows (lifetime warranty through manufacturer). New doors. New floors in lower level. Detached over-sized garage/workshop with new windows and doors. Lots of storage! Lower level has a separate room that could be used as an office/den.
Location
State VA
County Fauquier
Zoning R1
Rooms
Basement Connecting Stairway, Partially Finished, Interior Access, Rear Entrance, Walkout Stairs
Main Level Bedrooms 1
Interior
Interior Features Ceiling Fan(s), Combination Dining/Living, Combination Kitchen/Dining, Entry Level Bedroom, Family Room Off Kitchen, Floor Plan - Open, Recessed Lighting, Stall Shower, Tub Shower, Upgraded Countertops, Wood Floors
Hot Water Electric
Heating Central
Cooling Central A/C, Ceiling Fan(s)
Equipment Stainless Steel Appliances
Window Features Vinyl Clad
Appliance Stainless Steel Appliances
Heat Source Oil
Exterior
Garage Garage - Front Entry, Garage Door Opener, Oversized
Garage Spaces 2.0
Water Access N
Roof Type Metal
Accessibility None
Total Parking Spaces 2
Garage Y
Building
Story 3
Sewer On Site Septic
Water Well
Architectural Style Cape Cod
Level or Stories 3
Additional Building Above Grade, Below Grade
New Construction N
Schools
School District Fauquier County Public Schools
Others
Senior Community No
Tax ID 6987-08-1012
Ownership Fee Simple
SqFt Source Assessor
Special Listing Condition Standard
Read Less
Want to know what your home might be worth? Contact us for a FREE valuation!

Our team is ready to help you sell your home for the highest possible price ASAP

Bought with Khalil Alexander El-Ghoul • Glass House Real Estate







