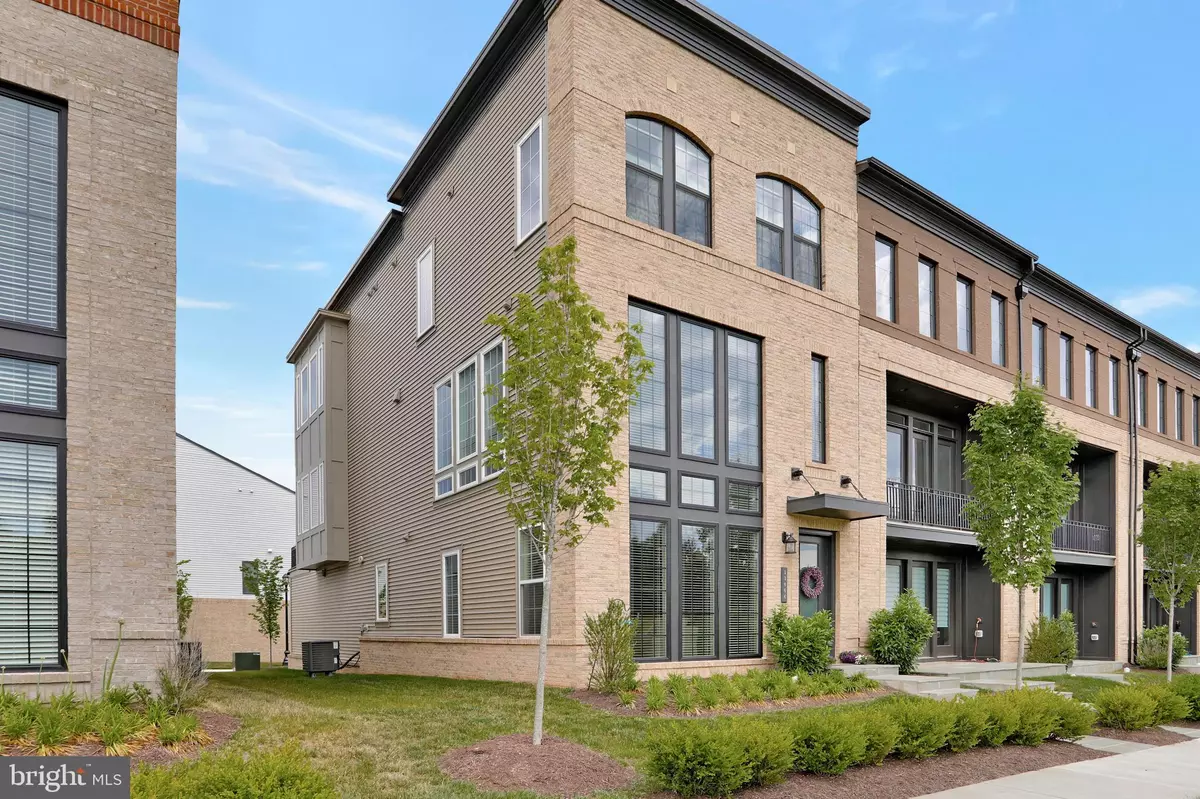$775,000
$775,000
For more information regarding the value of a property, please contact us for a free consultation.
23064 BROOKSBANK SQ Brambleton, VA 20148
4 Beds
4 Baths
3,096 SqFt
Key Details
Sold Price $775,000
Property Type Townhouse
Sub Type End of Row/Townhouse
Listing Status Sold
Purchase Type For Sale
Square Footage 3,096 sqft
Price per Sqft $250
Subdivision Brambleton Town Center
MLS Listing ID VALO441594
Sold Date 07/30/21
Style Contemporary
Bedrooms 4
Full Baths 3
Half Baths 1
HOA Fees $219/mo
HOA Y/N Y
Abv Grd Liv Area 3,096
Originating Board BRIGHT
Year Built 2018
Annual Tax Amount $6,193
Tax Year 2021
Lot Size 3,049 Sqft
Acres 0.07
Property Description
This Stunning Miller & Smith Townhome offers 3,096 finished square feet , Like New! It has an entry level Bedroom & full Bath, Walls of Windows, Hardwood Floors, a gorgeous Kitchen featuring a wine cooler, floating shelves, a large Pantry, Farmhouse sink and a huge Center Island . This home is designed for entertaining with a private covered Veranda just off the Family Room, it features a ceiling fan and an awning. It is Loaded with upgrades throughout including a gas fireplace, custom motorized blinds, Recessed Lighting, Stainless Steel Appliances, French Door Refrigerator with Ice Maker, Gas Cook Top, and a Custom Back Splash. The Luxury Primary Bedroom, features a spacious Walk in closet, and a Primary Bath with two Vanities, a Rain Shower Head and Bench, This End unit has a two Car Garage and additional parking in the front, there is a grassy area to the side for added privacy. It is conveniently located close to the Brambleton Town Center which features a Farmers Market a movie theater, gym, retail shops, restaurants, grocery store and library. The HOA fee includes Verizon FIOS internet & Cable TV. Also convenient to the Dulles Greenway, Dulles airport and the future Ashburn Metro station. Brambleton has so much to offer, enjoy the swimming pools, parks, paths, tennis and basketball courts. This gorgeous home has so much to offer, a convenient location, impeccable condition and incredible style!
Location
State VA
County Loudoun
Zoning 01
Rooms
Other Rooms Living Room, Dining Room, Primary Bedroom, Bedroom 2, Bedroom 3, Bedroom 4, Kitchen, Family Room, Laundry, Bathroom 2, Bathroom 3, Primary Bathroom
Main Level Bedrooms 1
Interior
Interior Features Breakfast Area, Carpet, Ceiling Fan(s), Dining Area, Entry Level Bedroom, Family Room Off Kitchen, Floor Plan - Open, Formal/Separate Dining Room, Kitchen - Island, Pantry, Primary Bath(s), Recessed Lighting, Tub Shower, Walk-in Closet(s), Wood Floors
Hot Water Natural Gas
Heating Forced Air
Cooling Ceiling Fan(s), Central A/C
Fireplaces Number 1
Fireplaces Type Gas/Propane, Mantel(s), Fireplace - Glass Doors
Fireplace Y
Window Features Double Pane,Screens,Sliding
Heat Source Natural Gas
Exterior
Garage Garage - Rear Entry, Inside Access, Oversized
Garage Spaces 6.0
Utilities Available Under Ground
Amenities Available Common Grounds, Community Center, Jog/Walk Path, Party Room, Recreational Center, Swimming Pool, Tot Lots/Playground, Bike Trail, Basketball Courts, Club House, Non-Lake Recreational Area, Library, Meeting Room
Water Access N
Roof Type Composite
Accessibility Other
Attached Garage 2
Total Parking Spaces 6
Garage Y
Building
Lot Description Corner, Landscaping
Story 3
Sewer Public Sewer
Water Public
Architectural Style Contemporary
Level or Stories 3
Additional Building Above Grade, Below Grade
Structure Type 2 Story Ceilings,9'+ Ceilings
New Construction N
Schools
Elementary Schools Madison'S Trust
Middle Schools Brambleton
High Schools Independence
School District Loudoun County Public Schools
Others
HOA Fee Include Common Area Maintenance,Management,Pool(s),Road Maintenance,Trash,High Speed Internet,Cable TV,Lawn Maintenance,Lawn Care Rear,Lawn Care Side,Lawn Care Front,Snow Removal
Senior Community No
Tax ID 200296999000
Ownership Fee Simple
SqFt Source Assessor
Special Listing Condition Standard
Read Less
Want to know what your home might be worth? Contact us for a FREE valuation!

Our team is ready to help you sell your home for the highest possible price ASAP

Bought with Keri K. Shull • Optime Realty







