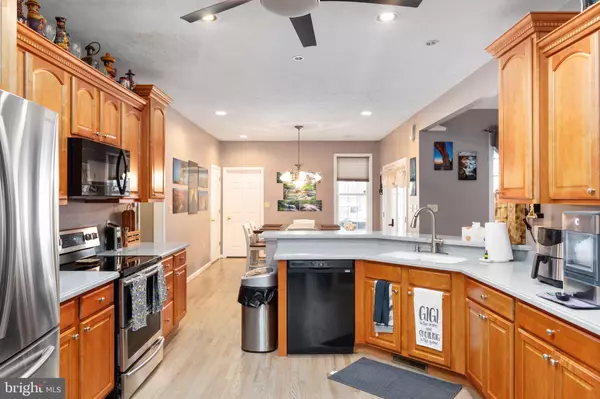$699,999
$699,999
For more information regarding the value of a property, please contact us for a free consultation.
275 THOMAS DR Middletown, VA 22645
4 Beds
4 Baths
5,648 SqFt
Key Details
Sold Price $699,999
Property Type Single Family Home
Sub Type Detached
Listing Status Sold
Purchase Type For Sale
Square Footage 5,648 sqft
Price per Sqft $123
Subdivision Stonewall
MLS Listing ID VAWR2001760
Sold Date 03/04/22
Style Ranch/Rambler
Bedrooms 4
Full Baths 4
HOA Y/N N
Abv Grd Liv Area 2,824
Originating Board BRIGHT
Year Built 2004
Annual Tax Amount $3,369
Tax Year 2021
Lot Size 2.002 Acres
Acres 2.0
Property Description
On the edge of the scenic Blue Ridge Mountains, you will find this timeless brick home tucked into the woods. Adjacent to golf course and backs the 10th fairway, but the luxury of no HOA. Exactly two acres of mature trees, and hardscape frame this custom architecture. Enjoy entertaining outside with the recently updated screen porch and a new patio with a fire pit. The backyard is also fenced with classic black aluminum fencing. The perfect spot to escape to tend to a garden or for your furry friends. The inside boasts a ton of space to entertain or getaway to a home office. The great room centers around a stone fireplace that meets the 11ft ceilings and flows right into the kitchen full of all the amenities. Hardwood floors throughout recently re-finished. The primary suite and bath have also been updated with luxury LTV. So choose to relax in the remodeled tile shower or with an evening of bubbles in the soaking tub. Don't forget the finished basement! Complete with theater build-out which includes surround sound and painted screen! Easy access to multiple champion golf courses, and your own outdoor playground. Just minutes to the Skyline drive or Shenandoah river. The perfect combination of outdoor dream and easy commuter location to I66 & I81. Love where you live! 2-10 home warranty included.
Location
State VA
County Warren
Zoning A
Rooms
Basement Rear Entrance, Connecting Stairway, Daylight, Partial, Full, Fully Finished
Main Level Bedrooms 4
Interior
Interior Features Kitchen - Gourmet, Breakfast Area, Kitchen - Table Space, Dining Area, Wood Floors, Primary Bath(s), Upgraded Countertops
Hot Water Electric
Heating Heat Pump(s)
Cooling Ceiling Fan(s), Central A/C
Flooring Hardwood
Fireplaces Number 1
Fireplaces Type Gas/Propane
Equipment Washer/Dryer Hookups Only, Microwave, Cooktop, Dishwasher, Refrigerator, Oven - Wall, Icemaker, Water Conditioner - Owned
Fireplace Y
Appliance Washer/Dryer Hookups Only, Microwave, Cooktop, Dishwasher, Refrigerator, Oven - Wall, Icemaker, Water Conditioner - Owned
Heat Source Electric
Exterior
Exterior Feature Deck(s), Patio(s), Screened
Garage Garage Door Opener
Garage Spaces 3.0
Utilities Available Cable TV
Waterfront N
Water Access N
View Trees/Woods
Accessibility None
Porch Deck(s), Patio(s), Screened
Attached Garage 3
Total Parking Spaces 3
Garage Y
Building
Lot Description Backs to Trees
Story 2
Foundation Concrete Perimeter
Sewer On Site Septic
Water Well
Architectural Style Ranch/Rambler
Level or Stories 2
Additional Building Above Grade, Below Grade
Structure Type 9'+ Ceilings
New Construction N
Schools
Elementary Schools A.S. Rhodes
High Schools Skyline
School District Warren County Public Schools
Others
Senior Community No
Tax ID 11G 5
Ownership Fee Simple
SqFt Source Assessor
Horse Property N
Special Listing Condition Standard
Read Less
Want to know what your home might be worth? Contact us for a FREE valuation!

Our team is ready to help you sell your home for the highest possible price ASAP

Bought with Amanda Slate • Greenfield & Behr Residential







