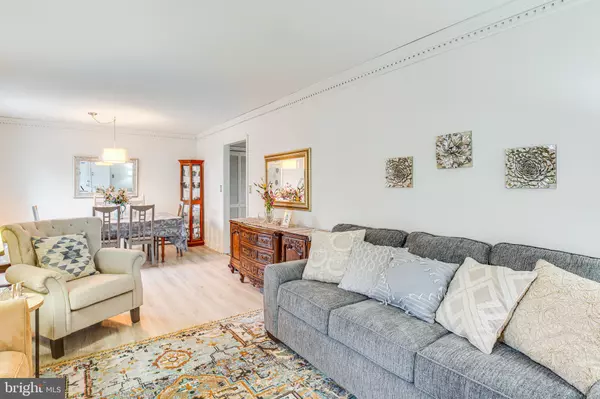$345,000
$345,000
For more information regarding the value of a property, please contact us for a free consultation.
214 BOWEN DR Fredericksburg, VA 22407
3 Beds
2 Baths
1,444 SqFt
Key Details
Sold Price $345,000
Property Type Single Family Home
Sub Type Detached
Listing Status Sold
Purchase Type For Sale
Square Footage 1,444 sqft
Price per Sqft $238
Subdivision Mill Garden South
MLS Listing ID VASP2008414
Sold Date 05/09/22
Style Ranch/Rambler
Bedrooms 3
Full Baths 2
HOA Y/N N
Abv Grd Liv Area 1,444
Originating Board BRIGHT
Year Built 1982
Annual Tax Amount $1,621
Tax Year 2021
Lot Size 0.258 Acres
Acres 0.26
Property Description
Wonderful 3 bedroom 2 full bath home with garage, deck, fenced in yard, new flooring and more! The garden you see in the pictures will be back but bigger! Carport also conveys. Tankless water heater. HVAC (new in 2015). New gutters, Roof est. 9-10 yrs old. Large shed and small garden shed both convey. Living room, Family room, and dining room! Call or email today to schedule your showings!
Location
State VA
County Spotsylvania
Zoning RU
Rooms
Main Level Bedrooms 3
Interior
Hot Water Electric
Heating Heat Pump(s)
Cooling Heat Pump(s)
Fireplaces Number 1
Equipment Built-In Microwave, Disposal, Dryer, Refrigerator, Washer
Fireplace Y
Appliance Built-In Microwave, Disposal, Dryer, Refrigerator, Washer
Heat Source Electric
Exterior
Garage Garage - Front Entry
Garage Spaces 1.0
Waterfront N
Water Access N
Roof Type Composite
Accessibility None
Attached Garage 1
Total Parking Spaces 1
Garage Y
Building
Story 1
Foundation Slab
Sewer Public Sewer
Water Public
Architectural Style Ranch/Rambler
Level or Stories 1
Additional Building Above Grade, Below Grade
New Construction N
Schools
School District Spotsylvania County Public Schools
Others
Senior Community No
Tax ID 35F6-297-
Ownership Fee Simple
SqFt Source Assessor
Special Listing Condition Standard
Read Less
Want to know what your home might be worth? Contact us for a FREE valuation!

Our team is ready to help you sell your home for the highest possible price ASAP

Bought with Donnie Anton Anderson Jr. • Samson Properties







