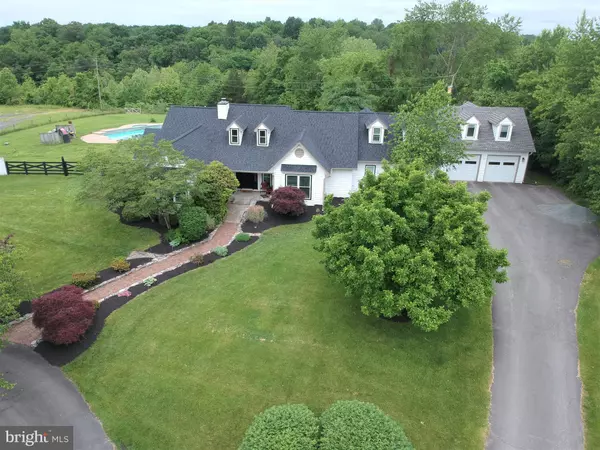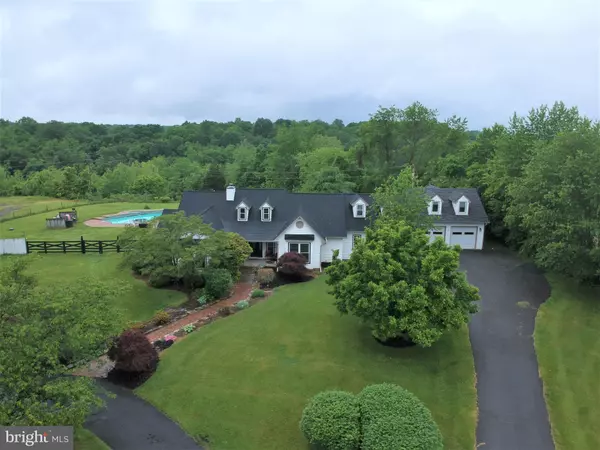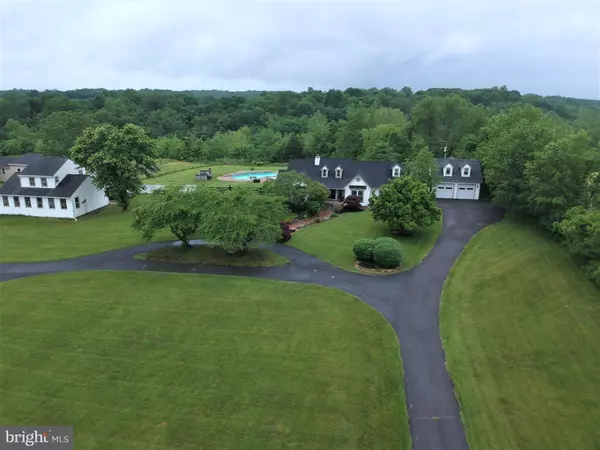$917,100
$917,100
For more information regarding the value of a property, please contact us for a free consultation.
10430 LONESOME RD Nokesville, VA 20181
4 Beds
3 Baths
2,432 SqFt
Key Details
Sold Price $917,100
Property Type Single Family Home
Sub Type Detached
Listing Status Sold
Purchase Type For Sale
Square Footage 2,432 sqft
Price per Sqft $377
MLS Listing ID VAPW2028630
Sold Date 07/07/22
Style Ranch/Rambler
Bedrooms 4
Full Baths 3
HOA Y/N N
Abv Grd Liv Area 2,432
Originating Board BRIGHT
Year Built 1989
Annual Tax Amount $9,297
Tax Year 2022
Lot Size 6.978 Acres
Acres 6.98
Property Description
Main level living at its best! Amazing opportunity to have it all. This gorgeous single-family home has tons of charm (love the archways), great curb appeal and is located on 6.98 acres in the heart of Nokesville. The home features 4 generous bedrooms, 3 fully renovated baths, and over 2400 square feet of living space. The spacious kitchen offers handmade Saltillo tile flooring in the kitchen/dining room/sunroom/hallway, granite countertops and newer stainless-steel appliances. Just off the kitchen is the breakfast nook for intimate gatherings and a formal dining room for the holidays. The living room is open, airy and features gleaming hardwood flooring, vaulted ceilings, and a large/central brick fireplace - which is the focal point of the room. The family room is located off the kitchen and is a great place to relax and enjoy a movie or two. Just above the family room is a large loft/flex room that can be used as a home office/gym/den/playroom/ or home school. During the warmer months, entertain in style on the large, brick patio or relax by the heated in-ground pool/hot tub while enjoying the gorgeous sunsets and views. Home includes an attached 2-car garage, a detached 3-car garage with loft that has great rental/income potential and an additional detached 4-car garage/shop. (Yes! That is NINE garage bays!!) This is country living at its best. Flat/usable lot with pond access. Zoned agriculture (don't miss the wild blackberries and be sure to ask your loan officer about possible zero down loan products) yet located within minutes of shopping/restaurants/and entertainment. Home falls in a phenomenal school triangle and has FIOS Gigabit Internet - ideal for teleworking/home schooling needs. The neighborhood is a true community with friendly/helpful/caring neighbors. Please see all attached documents for additional information to include recent upgrades and improvements.
Location
State VA
County Prince William
Zoning A1
Rooms
Main Level Bedrooms 4
Interior
Interior Features Breakfast Area, Dining Area, Entry Level Bedroom, Family Room Off Kitchen, Floor Plan - Open, Formal/Separate Dining Room, Kitchen - Eat-In, Kitchen - Gourmet, Kitchen - Island, Kitchen - Table Space, Primary Bath(s), Soaking Tub, Upgraded Countertops, Wood Floors
Hot Water Electric
Heating Heat Pump(s), Baseboard - Electric, Heat Pump - Gas BackUp
Cooling Central A/C
Fireplaces Number 1
Fireplaces Type Fireplace - Glass Doors
Equipment Cooktop, Dishwasher, Exhaust Fan, Microwave, Refrigerator, Trash Compactor, Washer, Dryer
Fireplace Y
Appliance Cooktop, Dishwasher, Exhaust Fan, Microwave, Refrigerator, Trash Compactor, Washer, Dryer
Heat Source Electric, Propane - Owned
Laundry Main Floor
Exterior
Exterior Feature Patio(s)
Parking Features Garage - Front Entry, Inside Access
Garage Spaces 10.0
Pool In Ground
Water Access N
View Garden/Lawn, Mountain, Panoramic, Scenic Vista, Trees/Woods
Roof Type Shingle
Accessibility None
Porch Patio(s)
Attached Garage 2
Total Parking Spaces 10
Garage Y
Building
Lot Description Backs to Trees, Cleared, Landscaping, Premium, Private, Rural, Trees/Wooded, Pond
Story 2
Foundation Concrete Perimeter, Slab
Sewer Septic < # of BR
Water Well
Architectural Style Ranch/Rambler
Level or Stories 2
Additional Building Above Grade, Below Grade
Structure Type Dry Wall
New Construction N
Schools
Elementary Schools The Nokesville School
Middle Schools The Nokesville School
High Schools Brentsville District
School District Prince William County Public Schools
Others
Senior Community No
Tax ID 7394-68-4780
Ownership Fee Simple
SqFt Source Assessor
Security Features Main Entrance Lock,Smoke Detector
Special Listing Condition Standard
Read Less
Want to know what your home might be worth? Contact us for a FREE valuation!

Our team is ready to help you sell your home for the highest possible price ASAP

Bought with Karen M Hall • @home real estate







