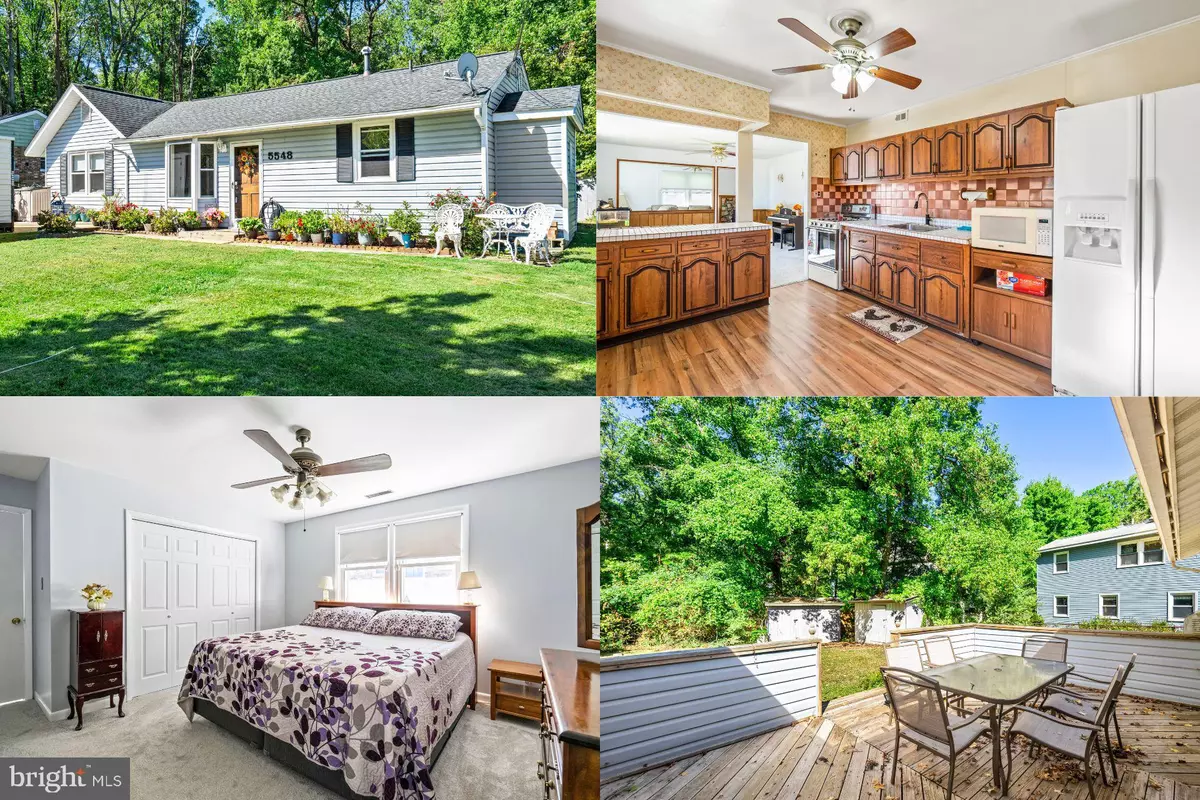$490,000
$485,000
1.0%For more information regarding the value of a property, please contact us for a free consultation.
5548 HALWIS ST Alexandria, VA 22303
3 Beds
1 Bath
1,420 SqFt
Key Details
Sold Price $490,000
Property Type Single Family Home
Sub Type Detached
Listing Status Sold
Purchase Type For Sale
Square Footage 1,420 sqft
Price per Sqft $345
Subdivision Burgundy Manor
MLS Listing ID VAFX2095540
Sold Date 11/23/22
Style Traditional
Bedrooms 3
Full Baths 1
HOA Y/N N
Abv Grd Liv Area 1,420
Originating Board BRIGHT
Year Built 1956
Annual Tax Amount $5,399
Tax Year 2022
Lot Size 9,077 Sqft
Acres 0.21
Property Description
Find out RIGHT NOW how you may qualify for UP TO 2% below market interest rates
A Gem in the great community of Burgundy Manor! A Charming Rambler sitting at the top of a Cul-De-Sac vociferously allowing access to greenery and space. Enjoy your coffee-filled mornings on your spacious deck looking out to the trees as you hear the birds whistle. With various upgrades & updates in the house, you'll have a sense of comfort and excitement coming home. This beautiful home offers spacious bedrooms with new paint, a well-maintained bathroom with new flooring, a lovely kitchen with a spacious island and an open family room with a wood-stove allowing a winter/cabin ambience. New wall to wall carpeting with professional grade padding, a graciously pushed bay window for extra sunlight, HVAC (2022), ROOF (2016) Architectural shingles, Newer windows throughout and new ceiling fan. For storage purposes, you have 2 sheds that convey; not to mention attic storage space as well. Less than 2 miles from the Huntington Metro (Yellow Line) giving access to the Old Town Alexandria, Ronald Reagan Airport, Crystal City and then into the heart of Washington D.C. Convenient dining, restaurants and shopping. Enjoy your morning walks and runs to Burgundy Park, Loftridge Park and Clermont Park! Don't miss this opportunity! ** Accepting Back up offfers**
Location
State VA
County Fairfax
Zoning 140
Rooms
Main Level Bedrooms 3
Interior
Hot Water Natural Gas
Heating Forced Air
Cooling Central A/C
Fireplaces Type Free Standing
Fireplace Y
Heat Source Natural Gas
Exterior
Waterfront N
Water Access N
Accessibility Level Entry - Main
Garage N
Building
Story 1
Foundation Slab
Sewer Public Sewer
Water Public
Architectural Style Traditional
Level or Stories 1
Additional Building Above Grade, Below Grade
New Construction N
Schools
Elementary Schools Cameron
Middle Schools Twain
High Schools Edison
School District Fairfax County Public Schools
Others
Senior Community No
Tax ID 0822 07 0004
Ownership Fee Simple
SqFt Source Assessor
Special Listing Condition Standard
Read Less
Want to know what your home might be worth? Contact us for a FREE valuation!

Our team is ready to help you sell your home for the highest possible price ASAP

Bought with Michael Steven Mejia • Compass







