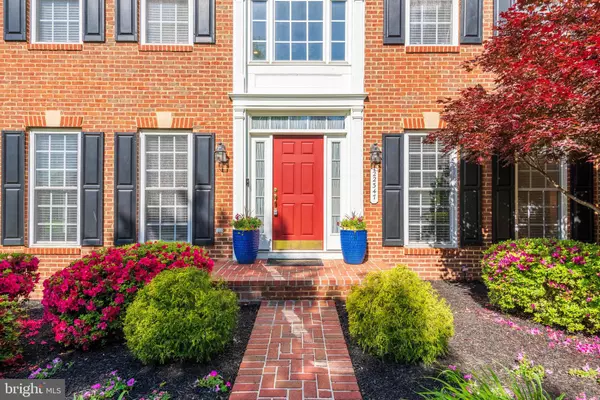$1,200,000
$1,149,900
4.4%For more information regarding the value of a property, please contact us for a free consultation.
22347 DOLOMITE HILLS DR Ashburn, VA 20148
6 Beds
4 Baths
4,724 SqFt
Key Details
Sold Price $1,200,000
Property Type Single Family Home
Sub Type Detached
Listing Status Sold
Purchase Type For Sale
Square Footage 4,724 sqft
Price per Sqft $254
Subdivision Park At Belle Terra
MLS Listing ID VALO2026834
Sold Date 06/30/22
Style Colonial
Bedrooms 6
Full Baths 4
HOA Fees $80/qua
HOA Y/N Y
Abv Grd Liv Area 3,293
Originating Board BRIGHT
Year Built 2004
Annual Tax Amount $9,608
Tax Year 2022
Lot Size 0.630 Acres
Acres 0.63
Property Description
Pristine East facing 4,700+ Square feet, 6 Bedroom, 4 Bath SFH on a 0.63 acre lot in sought-after Park at Belle Terra community. NV Homes built popular Remington Model. 2 Level Grand Foyer & 2 Level Family Room next to a huge Kitchen and a bright & large Sunroom. Bedroom on the living level. Updates include a new roof(2020), Two HVACs with Nest Thermostats(2020), Hot Water Heater (2020), and New hardwood floors in the Upper-Level Walkway. Lower level bedroom & media room with Bose system & projector. Briar Woods High School & Eagle Ridge Middle School. Close to all commuter routes, future silver line metro, schools, shopping, and restaurants. No rent back needed.***Offer Deadline is 9:00 PM on Monday, May 16, 2022.****
Location
State VA
County Loudoun
Zoning R1
Direction East
Rooms
Basement Full
Main Level Bedrooms 1
Interior
Interior Features Breakfast Area, Family Room Off Kitchen, Floor Plan - Open, Recessed Lighting, Walk-in Closet(s), Window Treatments
Hot Water Natural Gas
Heating Forced Air, Zoned
Cooling Ceiling Fan(s), Central A/C, Zoned
Flooring Ceramic Tile, Carpet, Hardwood
Fireplaces Number 1
Fireplaces Type Screen
Equipment Built-In Microwave, Cooktop, Dishwasher, Disposal, Dryer - Electric, Dryer, Exhaust Fan, Oven - Wall, Oven - Self Cleaning, Oven/Range - Electric, Washer, Water Heater
Furnishings No
Fireplace Y
Window Features Screens
Appliance Built-In Microwave, Cooktop, Dishwasher, Disposal, Dryer - Electric, Dryer, Exhaust Fan, Oven - Wall, Oven - Self Cleaning, Oven/Range - Electric, Washer, Water Heater
Heat Source Natural Gas, Electric
Laundry Dryer In Unit, Upper Floor
Exterior
Garage Garage - Front Entry, Garage Door Opener, Inside Access
Garage Spaces 6.0
Utilities Available Multiple Phone Lines, Natural Gas Available, Under Ground, Water Available, Sewer Available
Amenities Available Common Grounds
Water Access N
Roof Type Architectural Shingle
Accessibility None
Attached Garage 2
Total Parking Spaces 6
Garage Y
Building
Story 3
Foundation Slab
Sewer Public Sewer
Water Public
Architectural Style Colonial
Level or Stories 3
Additional Building Above Grade, Below Grade
New Construction N
Schools
Elementary Schools Waxpool
Middle Schools Eagle Ridge
High Schools Briar Woods
School District Loudoun County Public Schools
Others
Pets Allowed N
HOA Fee Include Common Area Maintenance,Pool(s),Snow Removal,Road Maintenance,Trash,High Speed Internet,Fiber Optics at Dwelling,Fiber Optics Available
Senior Community No
Tax ID 158404044000
Ownership Fee Simple
SqFt Source Assessor
Acceptable Financing Conventional, Cash
Horse Property N
Listing Terms Conventional, Cash
Financing Conventional,Cash
Special Listing Condition Standard
Read Less
Want to know what your home might be worth? Contact us for a FREE valuation!

Our team is ready to help you sell your home for the highest possible price ASAP

Bought with William C Milletary • Century 21 Redwood Realty







