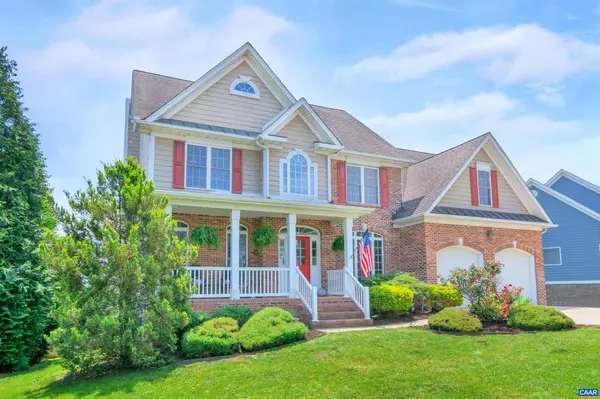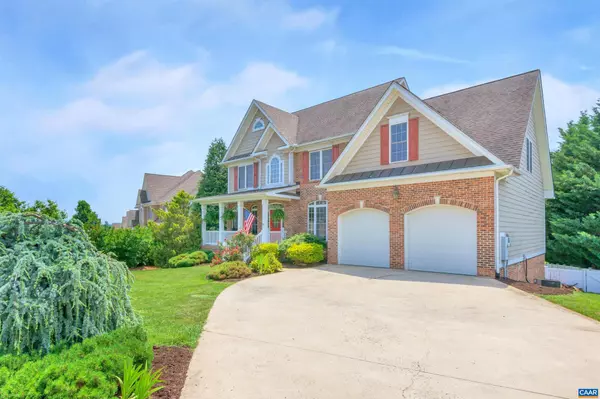$512,000
$512,000
For more information regarding the value of a property, please contact us for a free consultation.
160 WINDSOR DR Fishersville, VA 22939
5 Beds
4 Baths
4,164 SqFt
Key Details
Sold Price $512,000
Property Type Single Family Home
Sub Type Detached
Listing Status Sold
Purchase Type For Sale
Square Footage 4,164 sqft
Price per Sqft $122
Subdivision None Available
MLS Listing ID 631731
Sold Date 07/25/22
Style Traditional
Bedrooms 5
Full Baths 4
HOA Y/N N
Abv Grd Liv Area 2,885
Originating Board CAAR
Year Built 2005
Annual Tax Amount $2,348
Tax Year 2021
Lot Size 0.410 Acres
Acres 0.41
Property Description
Looking for lovely curb appeal with Blue Ridge mountain views, mature landscaping on one of the best lots in Windward Point? THIS IS IT! Enjoy breezes on the covered front porch as you sip your coffee looking at deer on the hillside and mountains to your right. Inside, a soaring light filled foyer greets you with hardwood floors, an open staircase and direct views through abundant windows across the back of the main living/ kitchen and breakfast area. Preparing meals in the kitchen is a pleasure with updated stainless appliances, custom tile backsplash and upgraded granite counters plus maple cabinets. Step out from the living room onto a wide deck with gas line hook up for grilling. The first floor bedroom has an en suite bath and walk in closet great for guests, napping or stair challenged individuals.. Upstairs the master bedroom features a tray ceiling with a spacious spa style bath! Soak up the views from the garden tub and the walk in shower offers a frosted privacy screen. The bonus room is a fifth bedroom and shares a full bath with another bedroom. The lower level includes a bar with refrigerator, family room, two rooms & full bath walk out to the fenced yard with rock patio, firepit, garden and shed. Call Today!!,Granite Counter,Maple Cabinets,Fireplace in Living Room
Location
State VA
County Augusta
Zoning R-1
Rooms
Other Rooms Living Room, Dining Room, Primary Bedroom, Kitchen, Family Room, Foyer, Breakfast Room, Study, Mud Room, Primary Bathroom, Full Bath, Half Bath, Additional Bedroom
Basement Fully Finished, Full, Heated, Interior Access, Outside Entrance, Walkout Level, Windows
Main Level Bedrooms 1
Interior
Interior Features Walk-in Closet(s), WhirlPool/HotTub, Breakfast Area, Pantry, Recessed Lighting
Heating Heat Pump(s)
Cooling Central A/C
Flooring Carpet, Ceramic Tile, Hardwood
Fireplaces Number 1
Fireplaces Type Brick, Gas/Propane
Equipment Dryer, Washer/Dryer Hookups Only, Washer, Dishwasher, Disposal, Oven/Range - Electric, Microwave, Refrigerator
Fireplace Y
Window Features Double Hung,Low-E,Screens,Transom
Appliance Dryer, Washer/Dryer Hookups Only, Washer, Dishwasher, Disposal, Oven/Range - Electric, Microwave, Refrigerator
Heat Source Electric
Exterior
Exterior Feature Deck(s), Patio(s), Porch(es)
Garage Other
View Mountain, Garden/Lawn, Other
Roof Type Architectural Shingle
Accessibility None
Porch Deck(s), Patio(s), Porch(es)
Garage Y
Building
Lot Description Sloping
Story 2
Foundation Slab, Concrete Perimeter
Sewer Public Sewer
Water Public
Architectural Style Traditional
Level or Stories 2
Additional Building Above Grade, Below Grade
Structure Type 9'+ Ceilings,Vaulted Ceilings,Cathedral Ceilings
New Construction N
Schools
Elementary Schools Wilson
Middle Schools Wilson
High Schools Wilson Memorial
School District Augusta County Public Schools
Others
Ownership Other
Special Listing Condition Standard
Read Less
Want to know what your home might be worth? Contact us for a FREE valuation!

Our team is ready to help you sell your home for the highest possible price ASAP

Bought with Default Agent • Default Office







