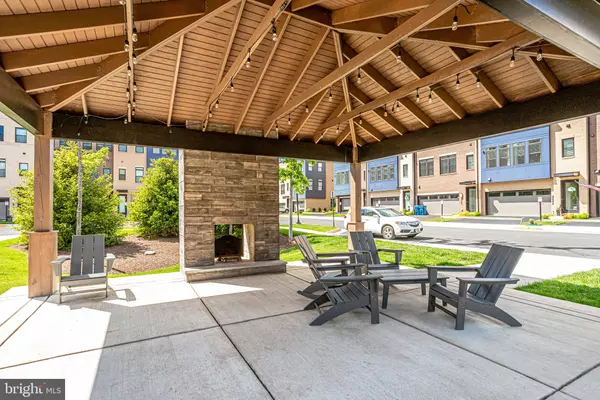$859,888
$859,888
For more information regarding the value of a property, please contact us for a free consultation.
42456 MILDRED LANDING SQ Ashburn, VA 20148
4 Beds
5 Baths
3,397 SqFt
Key Details
Sold Price $859,888
Property Type Townhouse
Sub Type Interior Row/Townhouse
Listing Status Sold
Purchase Type For Sale
Square Footage 3,397 sqft
Price per Sqft $253
Subdivision Brambleton
MLS Listing ID VALO2028026
Sold Date 07/15/22
Style Contemporary
Bedrooms 4
Full Baths 3
Half Baths 2
HOA Fees $224/mo
HOA Y/N Y
Abv Grd Liv Area 3,397
Originating Board BRIGHT
Year Built 2019
Annual Tax Amount $6,893
Tax Year 2022
Lot Size 2,614 Sqft
Acres 0.06
Property Description
LUXURY 4-LEVEL TOWNHOME * ROOFTOP TERRACE * TREX DECK * SLATE PATIO WITH LANDSCAPED FENCED BACKYARD * Absolutely STUNNING Contemporary 4-Level Townhome Built by Toll Brothers in One of Brambleton's Most Beautiful Neighborhoods * TOP RATED SCHOOL PYRAMID * Brick-Front Home with Covered Front Porch entry with Smart-Lock, Hardwood Floors, Glass Front Door with Plantation Shutters and LED Recessed Lights * Stairs with Hardwoods and Carpet Runner will Lead you to the Open Concept MAIN FLOOR with Gourmet Kitchen, Oversized Island with Breakfast Bar, Custom Pendant Lights, Quartz Countertops and Quartz Backsplash, Pantry, Upgraded Soft-Close Cabinets, Stainless Steel Appliances, Wall Ovens and 5-Burner Gas Cooktop with Hood Vent * LED RECESSED LIGHTS THROUGHOUT THE HOME * DINING ROOM with Custom Plantation Shutters, Crown Molding, Chandelier and Coat Closet * POWDER ROOM with Plantation Shutters and Pedestal Sink * LIVING ROOM with Crown Molding, Ceiling Fan, Custom Built-In Book Shelves, Cabinets and Stone Mantel with TV Mount and Linear Fireplace * Extra Tall Glass Windows and Door with Plantation Shutters Leads you to the Large Trex Deck with Privacy Screens, Gas Line Rough-In for your Grill and Backing to Woods * UPGRADED WIDE PLANK HARDWOOD FLOORS THROUGHOUT * UPPER LEVEL Hallway with LAUNDRY ROOM with Front Load Washer and Dryer (NEW 2021) * Hall Bathroom with Double Sink Vanity, Tub and Shower * 2nd and 3rd Bedrooms with Upgraded Carpets, Closets and Ceiling Fan * OWNERS SUITE with Upgraded Carpet, Tray Ceiling, Ceiling Fan and Large Walk-In Closet with California Closet Organizers * EN-SUITE LUXURY OWNERS BATH with Double Sink Vanity, Quartz Counters, Large Walk-In Shower with Bench, Frameless Glass Door and Water Closet * 4TH LEVEL LOFT with Powder Room with Pedestal Sink, Closet and FAMILY ROOM with access to Large ROOFTOP TERRACE and Gorgeous Open Views * LOWER LEVEL Flex Room with access to Gorgeous Fenced and Landscaped Backyard with Slate Patio and Slate Walkway * 4th Bedroom and Full Bath with Sink Vanity, Tub and Shower * LOWER LEVEL ACCESS to 2-Car Oversized Garage with Extra Storage Space, TESLA Charging Station, Garage Opener and Keyless Entry * UNIQUE and Beautiful Neighborhood of 39 Luxury Townhomes with Neighborhood Park with Mature Trees, Rose Bushes, Gazebo and Tot Lot * All Just Outside your Front Door * BRAMBLETON HOA AND AMENITIES INCLUDES: Multiple Pools and Clubhouse, Parks, 18 Miles of Bike/Jog Trails, Dog Park, Sunday Farmers Markets * EAT LOCO * Lake, Verizon Highspeed Internet, Cable TV, Trash and Snow Removal, Lawn Service and Seasonal Mulching * EASY ACCESS to Future Ashburn Silver Line Metro Station, Brambleton Town Center, The Greenway and Dulles International Airport * OPEN HOUSE SUNDAY 6/5 2-4 PM * PLEASE SUBMIT OFFERS BY MONDAY JUNE 6TH @ 8:00 PM *
Location
State VA
County Loudoun
Zoning R8
Rooms
Other Rooms Living Room, Dining Room, Primary Bedroom, Bedroom 2, Bedroom 3, Bedroom 4, Kitchen, Foyer, Laundry, Loft, Recreation Room, Primary Bathroom, Full Bath, Half Bath
Basement Daylight, Full, Fully Finished, Garage Access, Heated, Walkout Level, Windows
Interior
Interior Features Built-Ins, Carpet, Ceiling Fan(s), Combination Kitchen/Living, Crown Moldings, Floor Plan - Open, Kitchen - Gourmet, Kitchen - Island, Dining Area, Pantry, Primary Bath(s), Recessed Lighting, Sprinkler System, Stall Shower, Tub Shower, Upgraded Countertops, Walk-in Closet(s), Window Treatments, Wood Floors
Hot Water Natural Gas
Heating Central, Programmable Thermostat
Cooling Ceiling Fan(s), Central A/C, Programmable Thermostat
Flooring Carpet, Ceramic Tile, Hardwood
Fireplaces Type Electric, Insert
Equipment Built-In Microwave, Cooktop, Dishwasher, Disposal, Dryer - Front Loading, Exhaust Fan, Icemaker, Oven - Double, Microwave, Oven - Wall, Oven/Range - Gas, Refrigerator, Stainless Steel Appliances, Washer - Front Loading, Water Heater
Fireplace Y
Appliance Built-In Microwave, Cooktop, Dishwasher, Disposal, Dryer - Front Loading, Exhaust Fan, Icemaker, Oven - Double, Microwave, Oven - Wall, Oven/Range - Gas, Refrigerator, Stainless Steel Appliances, Washer - Front Loading, Water Heater
Heat Source Natural Gas
Laundry Upper Floor
Exterior
Exterior Feature Deck(s), Patio(s), Terrace
Parking Features Garage - Front Entry, Garage Door Opener, Inside Access, Oversized, Additional Storage Area
Garage Spaces 4.0
Fence Privacy, Rear, Vinyl
Amenities Available Basketball Courts, Club House, Common Grounds, Dog Park, Golf Course Membership Available, Jog/Walk Path, Lake, Party Room, Picnic Area, Swimming Pool, Tennis Courts, Tot Lots/Playground, Volleyball Courts
Water Access N
View Garden/Lawn, Panoramic, Scenic Vista, Street, Trees/Woods
Accessibility None
Porch Deck(s), Patio(s), Terrace
Attached Garage 2
Total Parking Spaces 4
Garage Y
Building
Lot Description Backs to Trees, Front Yard, Interior, Landscaping, Level, No Thru Street, Partly Wooded, Premium, Rear Yard, Trees/Wooded
Story 4
Foundation Slab
Sewer Public Sewer
Water Public
Architectural Style Contemporary
Level or Stories 4
Additional Building Above Grade, Below Grade
New Construction N
Schools
Elementary Schools Creightons Corner
Middle Schools Brambleton
High Schools Independence
School District Loudoun County Public Schools
Others
HOA Fee Include Cable TV,Common Area Maintenance,Fiber Optics at Dwelling,High Speed Internet,Lawn Maintenance,Lawn Care Front,Lawn Care Rear,Pool(s),Snow Removal,Trash
Senior Community No
Tax ID 160356096000
Ownership Fee Simple
SqFt Source Assessor
Security Features Exterior Cameras,Motion Detectors,Security System,Smoke Detector,Sprinkler System - Indoor
Special Listing Condition Standard
Read Less
Want to know what your home might be worth? Contact us for a FREE valuation!

Our team is ready to help you sell your home for the highest possible price ASAP

Bought with Aimee O'Connor • RE/MAX Gateway







