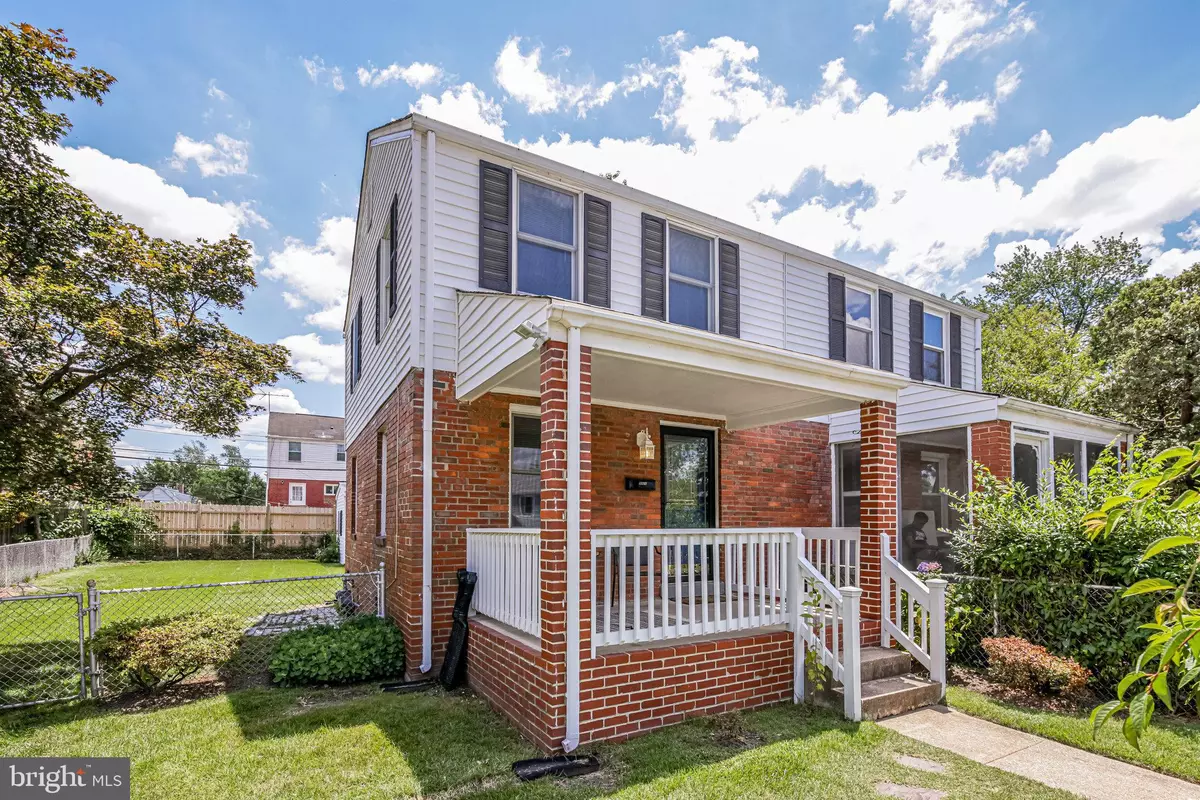$540,000
$525,000
2.9%For more information regarding the value of a property, please contact us for a free consultation.
5921 WILLIAMSBURG RD Alexandria, VA 22303
2 Beds
2 Baths
1,051 SqFt
Key Details
Sold Price $540,000
Property Type Single Family Home
Sub Type Twin/Semi-Detached
Listing Status Sold
Purchase Type For Sale
Square Footage 1,051 sqft
Price per Sqft $513
Subdivision Jefferson Manor
MLS Listing ID VAFX2002238
Sold Date 07/30/21
Style Other
Bedrooms 2
Full Baths 2
HOA Y/N N
Abv Grd Liv Area 816
Originating Board BRIGHT
Year Built 1947
Annual Tax Amount $5,027
Tax Year 2020
Lot Size 3,950 Sqft
Acres 0.09
Property Description
MULTIPLE OFFERS RECEIVED. OFFER DEADLINE 6:00PM MONDAY, JULY 5.
This fantastic Jefferson Manor home has it all! Perfectly poised off of the main thoroughfare, but deliciously close to Huntington metro and all of its shops and restaurants. Roll out of bed and do brunch at Bob & Edith's or grab a quick coffee at Dunkin before you pop into Huntington Metro Station on your way to work -- all within a few minutes of leaving your front door! On the way home, enjoy a selection of restaurants or dine in and spend a lovely summer evening with a glass of wine on the front porch. Weekends are made for grilling or gardening in the fully fenced, spacious backyard or working on projects in your bonus storage shed, complete with electrical service and windows. Caring , meticulous owners have ensured you won't be spending all your precious nights and weekends on renovation projects, as there are loads of upgrades in this well maintained gem -- a newer roof (2019), brand new stainless steel refrigerator and stove (2021), and a full basement renovation with brand new full bath, recessed lighting and luxury flooring which was just completed (2021)! You'll also find designer paint and hardwood floors throughout, decorative fireplace, granite countertops, four brand new modern ceiling fans with remotes, and an upstairs bathroom refresh complete with new vanity, backsplash, medicine cabinet, fixtures, exhaust fan, and beautifully resurfaced tub. This Jefferson Manor gem is just waiting to welcome you into this tight knit community of great neighbors, but it won't last long - come see for yourself!
Location
State VA
County Fairfax
Zoning 180
Rooms
Basement Full
Interior
Interior Features Dining Area, Kitchen - Galley, Wood Floors, Upgraded Countertops, Ceiling Fan(s), Window Treatments
Hot Water Natural Gas
Heating Forced Air
Cooling Central A/C
Flooring Hardwood
Fireplaces Number 1
Fireplaces Type Non-Functioning
Equipment Oven/Range - Gas, Stainless Steel Appliances, Refrigerator, Washer, Dryer
Fireplace Y
Window Features Double Pane
Appliance Oven/Range - Gas, Stainless Steel Appliances, Refrigerator, Washer, Dryer
Heat Source Natural Gas
Laundry Basement, Dryer In Unit, Washer In Unit
Exterior
Exterior Feature Porch(es)
Garage Spaces 2.0
Waterfront N
Water Access N
Roof Type Architectural Shingle
Accessibility None
Porch Porch(es)
Total Parking Spaces 2
Garage N
Building
Story 3
Sewer Public Sewer
Water Public
Architectural Style Other
Level or Stories 3
Additional Building Above Grade, Below Grade
New Construction N
Schools
School District Fairfax County Public Schools
Others
Senior Community No
Tax ID 0833 02010015B
Ownership Fee Simple
SqFt Source Assessor
Acceptable Financing Cash, Conventional, FHA, VA
Listing Terms Cash, Conventional, FHA, VA
Financing Cash,Conventional,FHA,VA
Special Listing Condition Standard
Read Less
Want to know what your home might be worth? Contact us for a FREE valuation!

Our team is ready to help you sell your home for the highest possible price ASAP

Bought with Ashley Victoria Davis • Pearson Smith Realty, LLC







