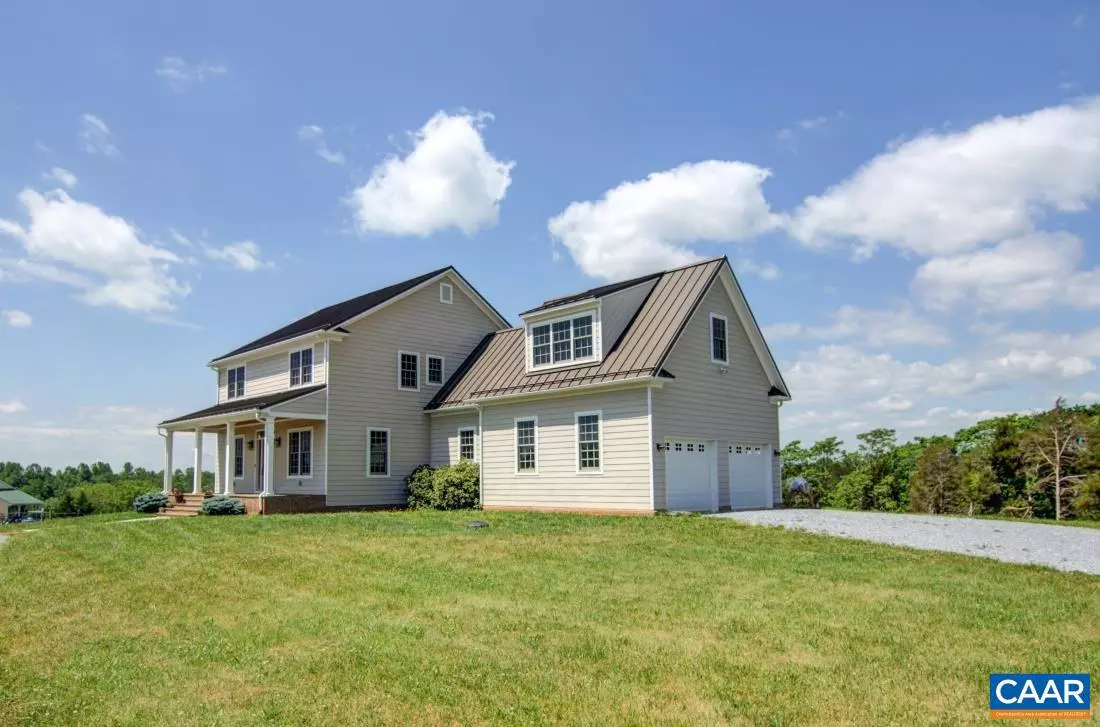$560,000
$599,000
6.5%For more information regarding the value of a property, please contact us for a free consultation.
237 HORSESHOE RD RD Arrington, VA 22922
3 Beds
3 Baths
3,030 SqFt
Key Details
Sold Price $560,000
Property Type Single Family Home
Sub Type Detached
Listing Status Sold
Purchase Type For Sale
Square Footage 3,030 sqft
Price per Sqft $184
Subdivision Unknown
MLS Listing ID 618562
Sold Date 08/30/21
Style Traditional
Bedrooms 3
Full Baths 3
HOA Y/N N
Abv Grd Liv Area 3,030
Originating Board CAAR
Year Built 2012
Annual Tax Amount $3,045
Tax Year 2020
Lot Size 12.000 Acres
Acres 12.0
Property Description
Beautiful home with exquisite craftsmanship and amazing views, Hardwood floors throughout, Gorgeous Cherry Cabinets in the kitchen, including a butlers pantry, high end appliances including a Wolf dual fuel range, large refrigerator and freezer. The bathrooms also have custom cherry cabinets, tile floors and shower. Main floor laundry, a second stair case leading to a bonus room over the garage that would make a great office, playroom, or den. This home is extremely energy-efficient with Extra insulation, and a geothermal heating/cooling system. The full unfinished basement means additional space available to grow. This home is convenient to Colleen, Blue Ridge Medical, and the Blue Mountain Barrel House. There is a cistern on the property catching rain water for a garden or landscaping.,Cherry Cabinets,Soapstone Counter,Fireplace in Basement
Location
State VA
County Nelson
Zoning A-1
Rooms
Other Rooms Dining Room, Primary Bedroom, Kitchen, Family Room, Office, Bonus Room, Additional Bedroom
Basement Full, Heated, Interior Access, Outside Entrance, Rough Bath Plumb, Unfinished, Walkout Level, Windows
Interior
Interior Features Walk-in Closet(s), Kitchen - Island, Pantry, Recessed Lighting
Cooling Programmable Thermostat, Heat Pump(s), Central A/C
Flooring Ceramic Tile, Hardwood, Other, Tile/Brick
Equipment Washer/Dryer Hookups Only, Dishwasher, Oven/Range - Gas, Refrigerator, Energy Efficient Appliances, ENERGY STAR Clothes Washer
Fireplace N
Window Features Double Hung,Insulated,Screens,Vinyl Clad
Appliance Washer/Dryer Hookups Only, Dishwasher, Oven/Range - Gas, Refrigerator, Energy Efficient Appliances, ENERGY STAR Clothes Washer
Heat Source Geo-thermal
Exterior
Exterior Feature Deck(s), Porch(es)
Garage Other, Garage - Side Entry
Roof Type Metal
Accessibility Doors - Lever Handle(s), Mobility Improvements
Porch Deck(s), Porch(es)
Road Frontage Public
Garage Y
Building
Lot Description Sloping, Open, Trees/Wooded
Story 2
Foundation Concrete Perimeter
Sewer Septic Exists
Water Well, Rainwater Harvesting
Architectural Style Traditional
Level or Stories 2
Additional Building Above Grade, Below Grade
Structure Type 9'+ Ceilings
New Construction N
Schools
Elementary Schools Tye River
Middle Schools Nelson
High Schools Nelson
School District Nelson County Public Schools
Others
Ownership Other
Special Listing Condition Standard
Read Less
Want to know what your home might be worth? Contact us for a FREE valuation!

Our team is ready to help you sell your home for the highest possible price ASAP

Bought with GAYLE HARVEY • GAYLE HARVEY REAL ESTATE, INC







