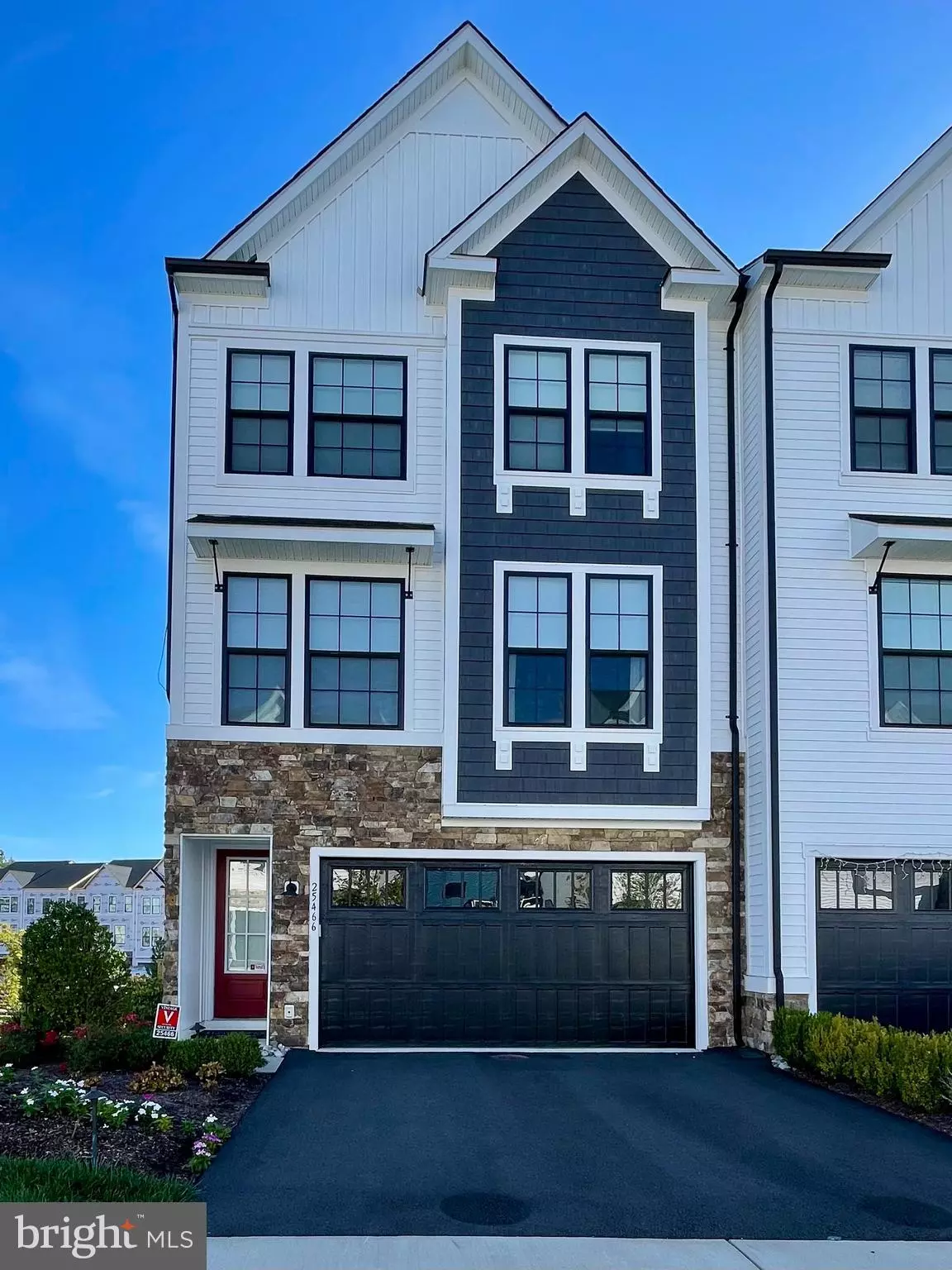$810,000
$799,900
1.3%For more information regarding the value of a property, please contact us for a free consultation.
25466 HARTLAND ORCHARD TER Chantilly, VA 20152
3 Beds
4 Baths
2,840 SqFt
Key Details
Sold Price $810,000
Property Type Townhouse
Sub Type End of Row/Townhouse
Listing Status Sold
Purchase Type For Sale
Square Footage 2,840 sqft
Price per Sqft $285
Subdivision Prosperity Plains
MLS Listing ID VALO2009456
Sold Date 10/22/21
Style Other
Bedrooms 3
Full Baths 2
Half Baths 2
HOA Fees $206/mo
HOA Y/N Y
Abv Grd Liv Area 2,840
Originating Board BRIGHT
Year Built 2018
Annual Tax Amount $5,643
Tax Year 2021
Lot Size 2,614 Sqft
Acres 0.06
Property Description
Stunning Luxury Townhome featuring over 2,800 square feet of Fabulous Living Space with over $200K in upgrades. This Home does not disappoint with its Amazing Floor Plan, 3 Bedrooms, 2 Full Baths, 2 Half Baths and a 2 Car Garage! Stroll into the inviting Foyer leading you to the Amazing Recreation Room featuring a Beautiful Brick Wall, Bar Area and Half Bath.
Head to the Main Level and enter the Impressive Open and Bright Family Room featuring a Linear Gas Fireplace. Continue to the Gourmet Kitchen boasting Beautiful Gray Custom Cabinetry with Under-mount lighting, Stainless Steel Appliances with Vent Hood and a Large Kitchen Island with Quartz Countertops all accented with a Beautiful Tile Backsplash. Just off the Kitchen is the Dining Room and Study/Sitting Area with Custom Built Ins. Just off the Family Room head outside to the Custom Deck overlooking the Fenced In Rear Yard.
Head to the Upper Level, home to 3 Spacious Bedrooms. The Primary Suite features a Tray Ceiling with Recessed Lighting, a Walk In Closet, and a Luxurious Primary Bathroom featuring a Double Sink Vanity, Gorgeous Frameless Shower and a separate Water Closet. Two Additional Bedrooms, a Full Bath, and Laundry Room Complete Upper Level.
Location
State VA
County Loudoun
Zoning 05
Interior
Interior Features Built-Ins, Crown Moldings, Exposed Beams, Kitchen - Gourmet, Kitchen - Island, Pantry, Upgraded Countertops, Walk-in Closet(s), Window Treatments, Wood Floors
Hot Water Natural Gas
Heating Forced Air
Cooling Central A/C
Fireplaces Number 1
Equipment Built-In Microwave, Cooktop, Cooktop - Down Draft, Dishwasher, Disposal, Energy Efficient Appliances, Exhaust Fan, Humidifier, Icemaker, Oven - Wall, Refrigerator, Range Hood, Stainless Steel Appliances
Appliance Built-In Microwave, Cooktop, Cooktop - Down Draft, Dishwasher, Disposal, Energy Efficient Appliances, Exhaust Fan, Humidifier, Icemaker, Oven - Wall, Refrigerator, Range Hood, Stainless Steel Appliances
Heat Source Natural Gas
Exterior
Exterior Feature Deck(s)
Garage Garage - Front Entry
Garage Spaces 2.0
Fence Rear
Amenities Available Club House, Fitness Center, Jog/Walk Path, Pool - Outdoor, Tot Lots/Playground
Water Access N
Accessibility None
Porch Deck(s)
Attached Garage 2
Total Parking Spaces 2
Garage Y
Building
Story 3
Foundation Other
Sewer Public Sewer
Water Public
Architectural Style Other
Level or Stories 3
Additional Building Above Grade, Below Grade
New Construction N
Schools
School District Loudoun County Public Schools
Others
HOA Fee Include Lawn Maintenance,Snow Removal,Trash
Senior Community No
Tax ID 206294502000
Ownership Fee Simple
SqFt Source Assessor
Security Features Security System
Special Listing Condition Standard
Read Less
Want to know what your home might be worth? Contact us for a FREE valuation!

Our team is ready to help you sell your home for the highest possible price ASAP

Bought with Debra Williams • Pearson Smith Realty, LLC







