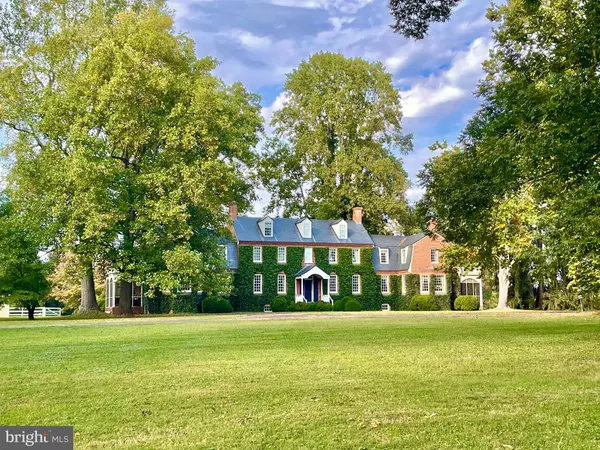$1,600,000
$1,650,000
3.0%For more information regarding the value of a property, please contact us for a free consultation.
677-675 CROSSHILLS RD Heathsville, VA 22473
5 Beds
6 Baths
6,585 SqFt
Key Details
Sold Price $1,600,000
Property Type Single Family Home
Sub Type Detached
Listing Status Sold
Purchase Type For Sale
Square Footage 6,585 sqft
Price per Sqft $242
MLS Listing ID VANV2000013
Sold Date 03/11/22
Style Colonial,Georgian,Manor
Bedrooms 5
Full Baths 4
Half Baths 2
HOA Y/N N
Abv Grd Liv Area 6,585
Originating Board BRIGHT
Year Built 1790
Annual Tax Amount $4,701
Tax Year 2020
Lot Size 33.210 Acres
Acres 33.21
Property Description
Located near the village of Wicomico Church surrounded by a pastoral, bucolic landscape of ancient towering Magnolia, Chestnut, Pecan, Dogwood, Locust, Hawthorne, Crepe Myrtle, Birch and Black Walnut trees is West End, circa 1790. This magnificent Historic Treasure, features original Heart Pine floors, original moldings, original mantels and original staircases, formal gardens, elevator, light filled chefs kitchen, HVAC systems, lined chimneys, 8 wood burning fireplaces in the main house, 3 wood burning fireplaces in the guest house (which has a large kitchen, 2 bedrooms, 1 full and 1 half bath), stable/barn, 2 garages, fruit trees, pastures & fenced paddocks. This exquisite manor house underwent a painstaking restoration w/ monumental additions by Walter Mayo Macomber in 1940 (who also supervised the restoration of Colonial Williamsburg from 1928 1934). Macomber was also the resident Architect for 30 years at Mount Vernon & Consultant Architect for several restoration projects at Stratford Hall, Patrick Henrys Scotchtown, Ford's Theater and Linden, in Washington, D.C. Distinctly Georgian in its interior and exterior character, West End, circa 1790, is a Crown Jewel on the Northern Neck of Virginia. Including the 1940 additions, the facade of West End measures 119' in length. It is beautifully sited and convenient to all that the area has to offer. Located just minutes to the Chesapeake Bay, marinas, world class resorts, fine dining, wineries, antiques, farmers markets, museums, art galleries and so much more. 10 Minutes to Kilmarnock. Convenient to Richmond, D.C., Williamsburg and Norfolk.
Restoration in 1940, Upgrades and Updated in 1992 and 2000.
Location
State VA
County Northumberland
Zoning SINGLE FAMILY RESIDENTIAL
Direction South
Rooms
Other Rooms Living Room, Dining Room, Primary Bedroom, Bedroom 2, Bedroom 3, Bedroom 4, Bedroom 5, Kitchen, Family Room, Basement, Library, Foyer, Breakfast Room, Other, Bathroom 1, Bathroom 2, Bathroom 3, Attic
Basement Heated, Interior Access, Shelving, Partially Finished, Walkout Stairs, Walkout Level, Workshop, Windows
Interior
Interior Features Additional Stairway, Attic, Bar, Breakfast Area, Built-Ins, Butlers Pantry, Ceiling Fan(s), Crown Moldings, Double/Dual Staircase, Family Room Off Kitchen, Floor Plan - Traditional, Kitchen - Gourmet, Kitchen - Island, Pantry, Soaking Tub, Stain/Lead Glass, Stall Shower, Studio, Tub Shower, Upgraded Countertops, Walk-in Closet(s), Wet/Dry Bar, Window Treatments, Wood Floors, Other
Hot Water Electric
Heating Heat Pump(s), Zoned
Cooling Heat Pump(s), Ceiling Fan(s), Central A/C
Flooring Wood, Ceramic Tile, Marble
Fireplaces Number 12
Fireplaces Type Brick, Mantel(s), Wood
Fireplace Y
Window Features Double Hung,Bay/Bow,Palladian,Screens,Transom
Heat Source Wood, Propane - Leased, Electric
Laundry Basement, Main Floor
Exterior
Exterior Feature Porch(es), Brick, Screened
Garage Built In, Garage - Rear Entry
Garage Spaces 4.0
Fence Board
Utilities Available Electric Available, Phone Available, Propane
Waterfront N
Water Access N
View Panoramic, Scenic Vista, Other
Roof Type Slate,Architectural Shingle
Accessibility 48\"+ Halls, 32\"+ wide Doors, 2+ Access Exits, >84\" Garage Door, Elevator, Roll-in Shower
Porch Porch(es), Brick, Screened
Attached Garage 2
Total Parking Spaces 4
Garage Y
Building
Lot Description Landscaping, Level, Partly Wooded, Open, Premium, Road Frontage, Rural, Stream/Creek, Trees/Wooded, Other
Story 3
Foundation Brick/Mortar, Permanent
Sewer On Site Septic, Private Septic Tank
Water Private, Well
Architectural Style Colonial, Georgian, Manor
Level or Stories 3
Additional Building Above Grade
Structure Type 9'+ Ceilings,Plaster Walls,Brick
New Construction N
Schools
Elementary Schools Northumberland
Middle Schools Northumberland
High Schools Northumberland
School District Northumberland County Public Schools
Others
Pets Allowed Y
Senior Community No
Tax ID 43-1-038A, 43-1-038C,43-1-021B
Ownership Fee Simple
SqFt Source Estimated
Acceptable Financing Cash, Conventional
Horse Property Y
Horse Feature Horses Allowed, Paddock, Stable(s)
Listing Terms Cash, Conventional
Financing Cash,Conventional
Special Listing Condition Standard
Pets Description No Pet Restrictions
Read Less
Want to know what your home might be worth? Contact us for a FREE valuation!

Our team is ready to help you sell your home for the highest possible price ASAP

Bought with Mark H Souder • Coldwell Banker Realty







