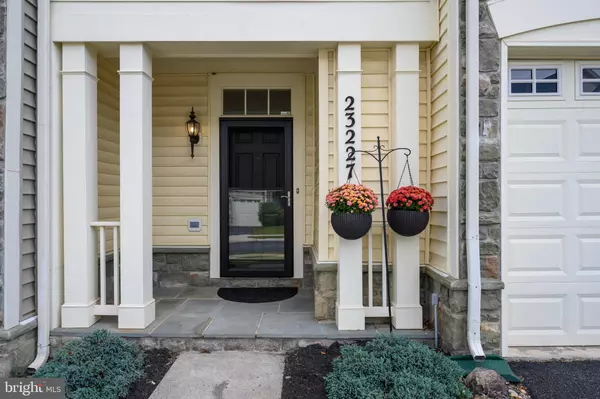$665,000
$650,000
2.3%For more information regarding the value of a property, please contact us for a free consultation.
23227 GRAYLING TER Brambleton, VA 20148
4 Beds
3 Baths
3,030 SqFt
Key Details
Sold Price $665,000
Property Type Townhouse
Sub Type Interior Row/Townhouse
Listing Status Sold
Purchase Type For Sale
Square Footage 3,030 sqft
Price per Sqft $219
Subdivision Brambleton Landbay 2
MLS Listing ID VALO2010272
Sold Date 11/12/21
Style Colonial
Bedrooms 4
Full Baths 2
Half Baths 1
HOA Fees $200/mo
HOA Y/N Y
Abv Grd Liv Area 3,030
Originating Board BRIGHT
Year Built 2006
Annual Tax Amount $5,533
Tax Year 2021
Lot Size 3,485 Sqft
Acres 0.08
Property Description
Welcome to your gorgeous new home, located in the peaceful community of Brambleton LandBay 2 in Brambleton, Virginia.
Your beautiful new home features 4 bedrooms and 2.5 bathrooms with over 3,030 square feet. With more than $26,000 in upgrades and renovations, this home shows genuine pride of ownership and is sure to captivate today's most discerning buyer.
Approaching the home, you will be pleased by the excellent curb appeal. With a well-manicured lawn and some lovely landscaping, your new home offers lots of natural beauty.
Entering the home, a 2-story foyer greets you with gorgeous overhead lighting and wainscoting detail. Straight ahead is your formal dining room, which offers some elegant overhead lighting, bamboo wood floors, and plenty of space for hosting dinner parties.
Continuing through the home, your gourmet kitchen greets you next. With granite countertops, stainless-steel appliances, double ovens, plenty of cabinetry, a double sink, and a massive island, this kitchen offers everything you will ever need and more. There is also a bay window in attendance with a sitting bench, allowing lots of natural light to flood the room, creating a wonderfully light and airy feeling throughout the kitchen.
Passing through the kitchen, you transition into your formal living room. With a gorgeous energy-efficient gas fireplace and some stunning built-in bookcases making quite the statement, this room is certain to serve you well for years to come. It's perfect for entertaining family and friends or for simply cuddling up in front of the fireplace as you decompress from a long day. Off the living room, you will find a glass door leading you outside to your rear deck and fenced-in backyard, which offers plenty of space for morning cups of coffee, evening beverages, or weekend BBQs. The main level of this home also features a powder room, office, and mudroom with direct access to your garage.
The upper level of this home features 4 bedrooms and 2 full bathrooms and a bonus/family room. The primary bedroom is spacious, and features a luxurious ensuite bathroom, as well as a gigantic walk-in closet. The ensuite bathroom features dual vanities with lots of storage, a standing shower, and wonderfully large soaking tub.
The other 3 bedrooms are spacious as well, and each offers its own closet. There is also a second full bathroom on this level with a double vanity, serving the other bedrooms. Your family room is quite large and overlooks your foyer. It features hardwood flooring, recess lighting, 9 ft ceilings, and your laundry room.
Every aspect of this home has been carefully thought out and lovingly maintained. This home must be seen in person to truly appreciate all of the charm and character that has been invested into creating a warm and inviting retreat.
Look no further; you are home!
Location
State VA
County Loudoun
Zoning 01
Direction Southeast
Interior
Hot Water Natural Gas
Heating Central
Cooling Central A/C
Flooring Ceramic Tile, Carpet, Vinyl, Other
Fireplaces Number 1
Equipment Negotiable
Furnishings No
Fireplace Y
Heat Source Natural Gas
Exterior
Exterior Feature Deck(s)
Garage Garage - Front Entry
Garage Spaces 4.0
Fence Fully, Rear
Utilities Available Cable TV Available, Electric Available, Sewer Available, Water Available
Amenities Available Pool - Outdoor
Water Access N
View Garden/Lawn
Roof Type Composite,Shingle
Street Surface Black Top
Accessibility None
Porch Deck(s)
Attached Garage 2
Total Parking Spaces 4
Garage Y
Building
Lot Description Front Yard, Interior, Level, Rear Yard
Story 3
Foundation Slab
Sewer Public Sewer
Water Public
Architectural Style Colonial
Level or Stories 3
Additional Building Above Grade, Below Grade
Structure Type Dry Wall
New Construction N
Schools
Elementary Schools Legacy
Middle Schools Stone Hill
High Schools Rock Ridge
School District Loudoun County Public Schools
Others
Pets Allowed Y
HOA Fee Include High Speed Internet,Common Area Maintenance,Trash,Snow Removal
Senior Community No
Tax ID 160485872000
Ownership Fee Simple
SqFt Source Assessor
Security Features Electric Alarm
Acceptable Financing Cash, Conventional, FHA, VA
Horse Property N
Listing Terms Cash, Conventional, FHA, VA
Financing Cash,Conventional,FHA,VA
Special Listing Condition Standard
Pets Description Case by Case Basis
Read Less
Want to know what your home might be worth? Contact us for a FREE valuation!

Our team is ready to help you sell your home for the highest possible price ASAP

Bought with Ella Greenberg Rash • CENTURY 21 New Millennium







