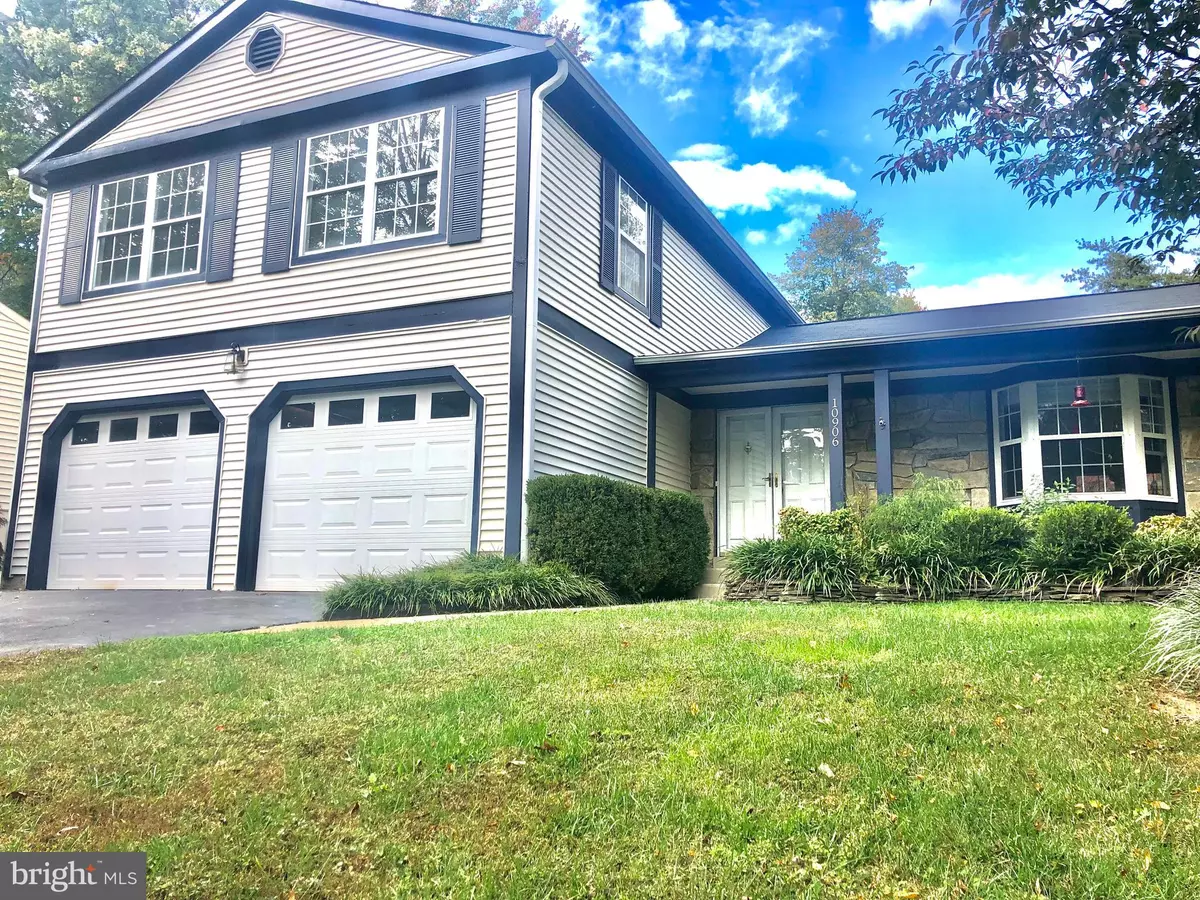$785,000
$769,900
2.0%For more information regarding the value of a property, please contact us for a free consultation.
10906 FOX SPARROW CT Fairfax, VA 22032
4 Beds
3 Baths
2,324 SqFt
Key Details
Sold Price $785,000
Property Type Single Family Home
Sub Type Detached
Listing Status Sold
Purchase Type For Sale
Square Footage 2,324 sqft
Price per Sqft $337
Subdivision Fairfax Club Estates
MLS Listing ID VAFX2001897
Sold Date 11/30/21
Style Split Level
Bedrooms 4
Full Baths 2
Half Baths 1
HOA Fees $26
HOA Y/N Y
Abv Grd Liv Area 1,689
Originating Board BRIGHT
Year Built 1982
Annual Tax Amount $6,783
Tax Year 2021
Lot Size 7,783 Sqft
Acres 0.18
Property Description
Located in popular Fairfax Club Estates, this wonderful, move-in ready home sits on a quiet cul-de-sac. The neighbor's almost identical floorplan sold for $842,500 in June 2021! Gleaming hardwood floors and a double door greet you at the entry and flow through to the living room and dining area. The bright and airy kitchen, with updated cabinets and extra storage, has three skylights. On the lower level is a family room with a cozy wood-burning fireplace with brick surround, exposed wood beams, and an updated half-bath. From there, you can go out to the beautiful back deck or down to the finished walk-out basement, which can be used as another living space, playroom, or exercise area. Upstairs, you will find two updated full baths, a laundry room, and four sizable bedrooms, each with its own ceiling fan. Fresh paint, a new ceiling in the basement, and new carpeting were completed in 2021. The location can't be beat in this wonderful, sought-after neighborhood! HOA fees include the community pool, tennis courts and basketball courts! Robinson High School pyramid. Close to metro bus stops to the Pentagon, shopping, dining, easy access to Fairfax City, Burke Lake Park, Burke VRE, Fairfax County Parkway, Rt 123. Woodglen Lake is nearby.
Location
State VA
County Fairfax
Zoning 303
Direction East
Rooms
Other Rooms Living Room, Dining Room, Primary Bedroom, Bedroom 2, Bedroom 3, Bedroom 4, Kitchen, Game Room, Family Room, Other, Utility Room
Basement Outside Entrance, Rear Entrance, Full, Fully Finished, Walkout Level
Interior
Interior Features Dining Area, Window Treatments, Primary Bath(s), Wood Floors, Carpet, Ceiling Fan(s), Exposed Beams, Floor Plan - Traditional, Skylight(s), Walk-in Closet(s)
Hot Water Electric
Heating Heat Pump(s)
Cooling Central A/C
Flooring Carpet, Wood, Ceramic Tile
Fireplaces Number 1
Fireplaces Type Fireplace - Glass Doors, Mantel(s)
Equipment Dishwasher, Disposal, Oven - Double, Oven/Range - Electric, Oven - Self Cleaning, Refrigerator
Furnishings No
Fireplace Y
Window Features Bay/Bow,Double Pane,Screens,Skylights
Appliance Dishwasher, Disposal, Oven - Double, Oven/Range - Electric, Oven - Self Cleaning, Refrigerator
Heat Source Electric
Laundry Hookup
Exterior
Exterior Feature Deck(s), Porch(es)
Parking Features Garage Door Opener
Garage Spaces 2.0
Fence Rear
Amenities Available Basketball Courts, Pool - Outdoor, Tennis Courts, Tot Lots/Playground, Water/Lake Privileges
Water Access N
Roof Type Shingle
Accessibility None
Porch Deck(s), Porch(es)
Attached Garage 2
Total Parking Spaces 2
Garage Y
Building
Lot Description Cul-de-sac, Front Yard, Landscaping, No Thru Street, Rear Yard
Story 4
Foundation Brick/Mortar
Sewer Public Sewer
Water Public
Architectural Style Split Level
Level or Stories 4
Additional Building Above Grade, Below Grade
Structure Type Cathedral Ceilings,Vaulted Ceilings
New Construction N
Schools
Elementary Schools Bonnie Brae
Middle Schools Robinson Secondary School
High Schools Robinson Secondary School
School District Fairfax County Public Schools
Others
HOA Fee Include Management,Insurance,Pool(s),Reserve Funds
Senior Community No
Tax ID 0771 12 0255
Ownership Fee Simple
SqFt Source Assessor
Acceptable Financing VA, Cash, Conventional, FHA
Listing Terms VA, Cash, Conventional, FHA
Financing VA,Cash,Conventional,FHA
Special Listing Condition Standard
Read Less
Want to know what your home might be worth? Contact us for a FREE valuation!

Our team is ready to help you sell your home for the highest possible price ASAP

Bought with Teresa Bosch • Long & Foster Real Estate, Inc.







