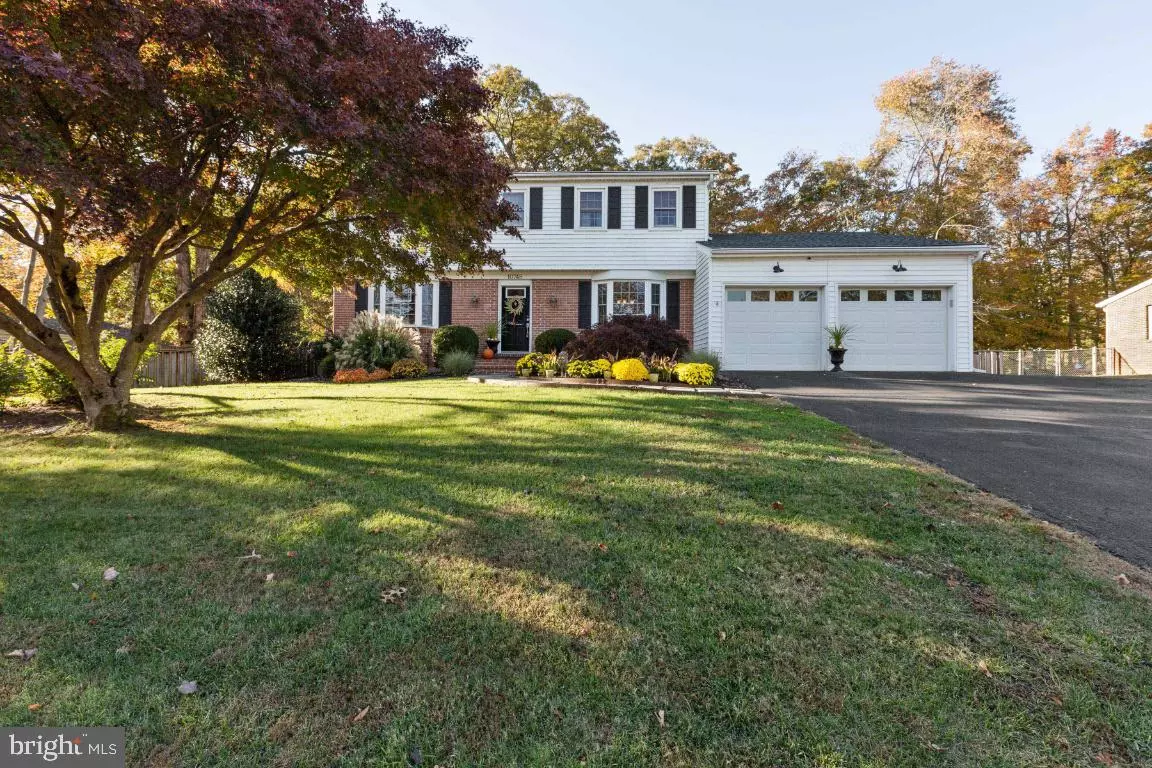$699,900
$699,900
For more information regarding the value of a property, please contact us for a free consultation.
10748 GREENE DR Lorton, VA 22079
4 Beds
3 Baths
2,707 SqFt
Key Details
Sold Price $699,900
Property Type Single Family Home
Sub Type Detached
Listing Status Sold
Purchase Type For Sale
Square Footage 2,707 sqft
Price per Sqft $258
Subdivision Harbor View
MLS Listing ID VAFX2030198
Sold Date 01/14/22
Style Colonial
Bedrooms 4
Full Baths 2
Half Baths 1
HOA Y/N N
Abv Grd Liv Area 2,296
Originating Board BRIGHT
Year Built 1973
Annual Tax Amount $6,705
Tax Year 2021
Lot Size 0.513 Acres
Acres 0.51
Property Description
Hurry, dont miss your chance to own this Boat Lovers Dream Home that has membership access to the neighborhood marina on the Occoquan River. This Fantastic home is located in a premier waterfront community that is just minutes to VRE, Fort Belvoir, Mason Neck State Park, Fairfax Yacht Club, Pohick Bay park, Historic Occoquan and great shopping close by. This spacious home has been lovingly updated with new bathrooms, tile flooring, wainscoting, custom barn doors, new carpeting, fresh paint, dishwasher, refrigerator, newer washer/dryer & more! This home has beautiful curb appeal that enters into the foyer with new modern tile. The main level has formal living & dining rooms, family room with fireplace and views of the private fenced backyard and large eat-in white kitchen. Upstairs you will find a total of 4 bedrooms. The primary bedroom has a completely remodeled ensuite bathroom with two sink areas. The hall bath is beautifully remodeled as well. The large finished basement has rooms for whatever fits your needs such as a recreation room, office, additional bedroom and a storage room that has a walkout door to the backyard. Additional feature includes a whole house Generac Generator. Never be without power during a storm!
Boating membership is an option not a requirement. No HOA fees.
Location
State VA
County Fairfax
Zoning 100
Direction Southeast
Rooms
Basement Partially Finished, Walkout Stairs
Interior
Interior Features Combination Kitchen/Dining, Crown Moldings, Dining Area, Floor Plan - Traditional, Formal/Separate Dining Room, Kitchen - Eat-In, Wainscotting
Hot Water Electric
Heating Forced Air
Cooling Central A/C
Flooring Carpet, Ceramic Tile, Hardwood, Engineered Wood
Fireplaces Number 1
Heat Source Electric
Exterior
Garage Garage Door Opener
Garage Spaces 4.0
Utilities Available Propane, Water Available, Electric Available
Waterfront N
Water Access N
Roof Type Architectural Shingle
Accessibility None
Attached Garage 2
Total Parking Spaces 4
Garage Y
Building
Story 2
Foundation Concrete Perimeter
Sewer No Septic System
Water Public
Architectural Style Colonial
Level or Stories 2
Additional Building Above Grade, Below Grade
Structure Type Dry Wall
New Construction N
Schools
Elementary Schools Gunston
Middle Schools South County
High Schools South County
School District Fairfax County Public Schools
Others
Pets Allowed Y
Senior Community No
Tax ID 1172 02 0161
Ownership Fee Simple
SqFt Source Assessor
Acceptable Financing Cash, Conventional, FHA, Negotiable, VA
Horse Property N
Listing Terms Cash, Conventional, FHA, Negotiable, VA
Financing Cash,Conventional,FHA,Negotiable,VA
Special Listing Condition Standard
Pets Description No Pet Restrictions
Read Less
Want to know what your home might be worth? Contact us for a FREE valuation!

Our team is ready to help you sell your home for the highest possible price ASAP

Bought with Jimmy L Chavez • Redfin Corporation







