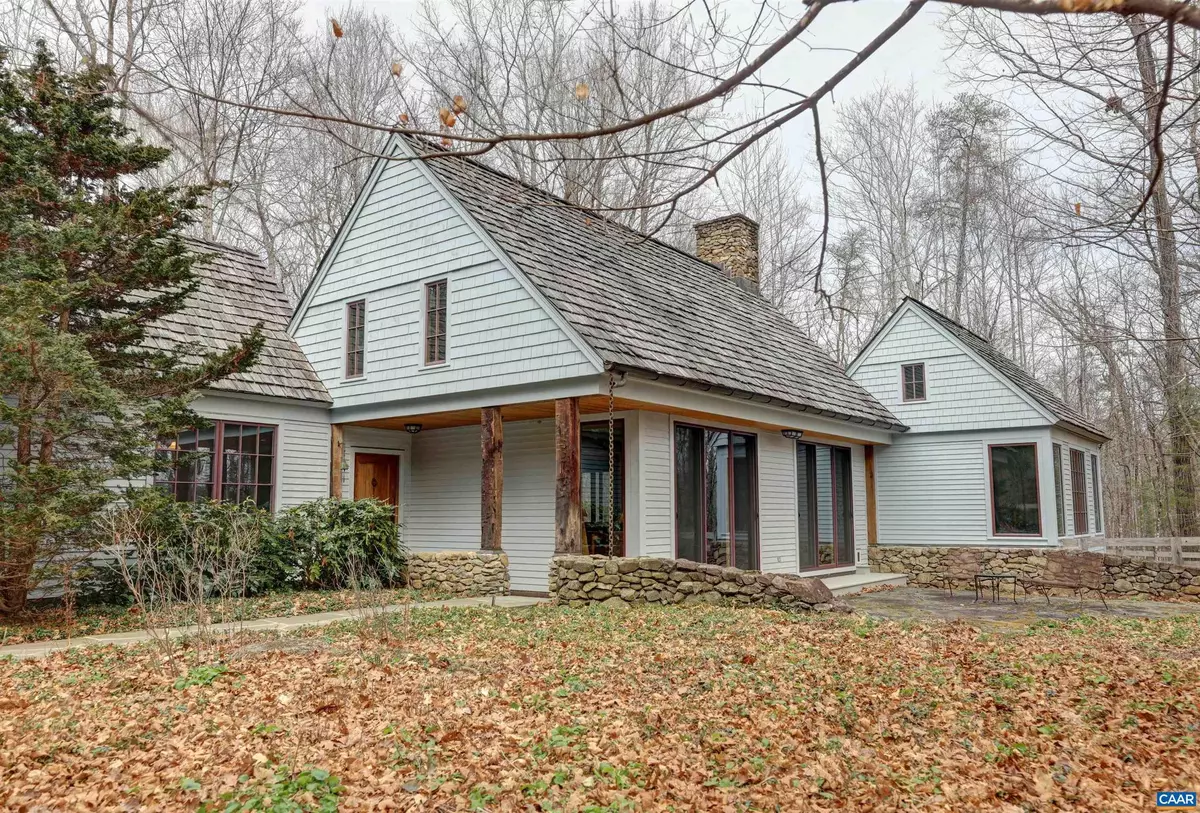$1,038,000
$1,350,000
23.1%For more information regarding the value of a property, please contact us for a free consultation.
503 BLAND WADE LN Afton, VA 22920
2 Beds
3 Baths
3,115 SqFt
Key Details
Sold Price $1,038,000
Property Type Single Family Home
Sub Type Detached
Listing Status Sold
Purchase Type For Sale
Square Footage 3,115 sqft
Price per Sqft $333
Subdivision Unknown
MLS Listing ID 627272
Sold Date 07/01/22
Style Cottage
Bedrooms 2
Full Baths 2
Half Baths 1
HOA Y/N N
Abv Grd Liv Area 1,780
Originating Board CAAR
Year Built 1999
Annual Tax Amount $5,308
Tax Year 2021
Lot Size 9.130 Acres
Acres 9.13
Property Description
If you want secluded country living you must see these two houses tucked away at the end of a scenic country lane. Main home is architect designed and sits on a knoll overlooking the Rockfish river and features the finest quality materials and craftmanship. In addition to the main residence is a separate, tastefully restored, guest cottage. A grand stone fireplace anchors the 2 bed, 2 1/2 bath main residence. Cathedral ceilings with exposed repurposed barn beams, reclaimed lumber flooring, soapstone floors, custom cabinets make this home a masterpiece. The beautifully restored bungalow style 2 bedroom guest cottage w/ kitchen, open dining and living area, full bath, laundry and large private deck complete this private oasis. Views of Ragged Mountain to the east enjoyed by both parcels. Close to Nellysford amd Wintergreen Resort Airbnb would be an option. Firefly for fiber cable and wifi.,Cherry Cabinets,Tile Counter,Fireplace in Basement,Fireplace in Great Room
Location
State VA
County Nelson
Zoning A-1
Rooms
Other Rooms Primary Bedroom, Kitchen, Den, Sun/Florida Room, Great Room, Laundry, Loft, Office, Primary Bathroom, Full Bath, Half Bath, Additional Bedroom
Basement Fully Finished, Heated, Interior Access, Outside Entrance, Walkout Level
Main Level Bedrooms 1
Interior
Interior Features Walk-in Closet(s), Attic, Pantry, Recessed Lighting, Entry Level Bedroom, Primary Bath(s)
Heating Central, Forced Air, Heat Pump(s)
Cooling Central A/C, Heat Pump(s)
Flooring Hardwood, Slate, Stone
Fireplaces Number 2
Fireplaces Type Gas/Propane, Stone, Wood
Equipment Dryer, Washer/Dryer Hookups Only, Washer, Dishwasher, Oven/Range - Gas, Microwave, Refrigerator, Cooktop
Fireplace Y
Window Features Insulated
Appliance Dryer, Washer/Dryer Hookups Only, Washer, Dishwasher, Oven/Range - Gas, Microwave, Refrigerator, Cooktop
Heat Source Propane - Owned
Exterior
Exterior Feature Deck(s), Patio(s), Porch(es), Screened
Garage Other
Fence Other, Board, Wire, Partially
View Mountain, Pasture, Garden/Lawn
Roof Type Composite,Wood
Street Surface Other
Farm Other,Horse,Poultry,Livestock
Accessibility Other Bath Mod, Wheelchair Mod, 36\"+ wide Halls, Doors - Lever Handle(s)
Porch Deck(s), Patio(s), Porch(es), Screened
Garage Y
Building
Lot Description Landscaping, Partly Wooded, Private, Secluded, Cul-de-sac
Story 1
Foundation Concrete Perimeter
Sewer Septic Exists
Water Well
Architectural Style Cottage
Level or Stories 1
Additional Building Above Grade, Below Grade
Structure Type Vaulted Ceilings,Cathedral Ceilings
New Construction N
Schools
Elementary Schools Rockfish
Middle Schools Nelson
High Schools Nelson
School District Nelson County Public Schools
Others
Senior Community No
Ownership Other
Security Features Security System,Smoke Detector
Horse Property Y
Special Listing Condition Standard
Read Less
Want to know what your home might be worth? Contact us for a FREE valuation!

Our team is ready to help you sell your home for the highest possible price ASAP

Bought with SYDNEY ROBERTSON • LORING WOODRIFF REAL ESTATE ASSOCIATES







