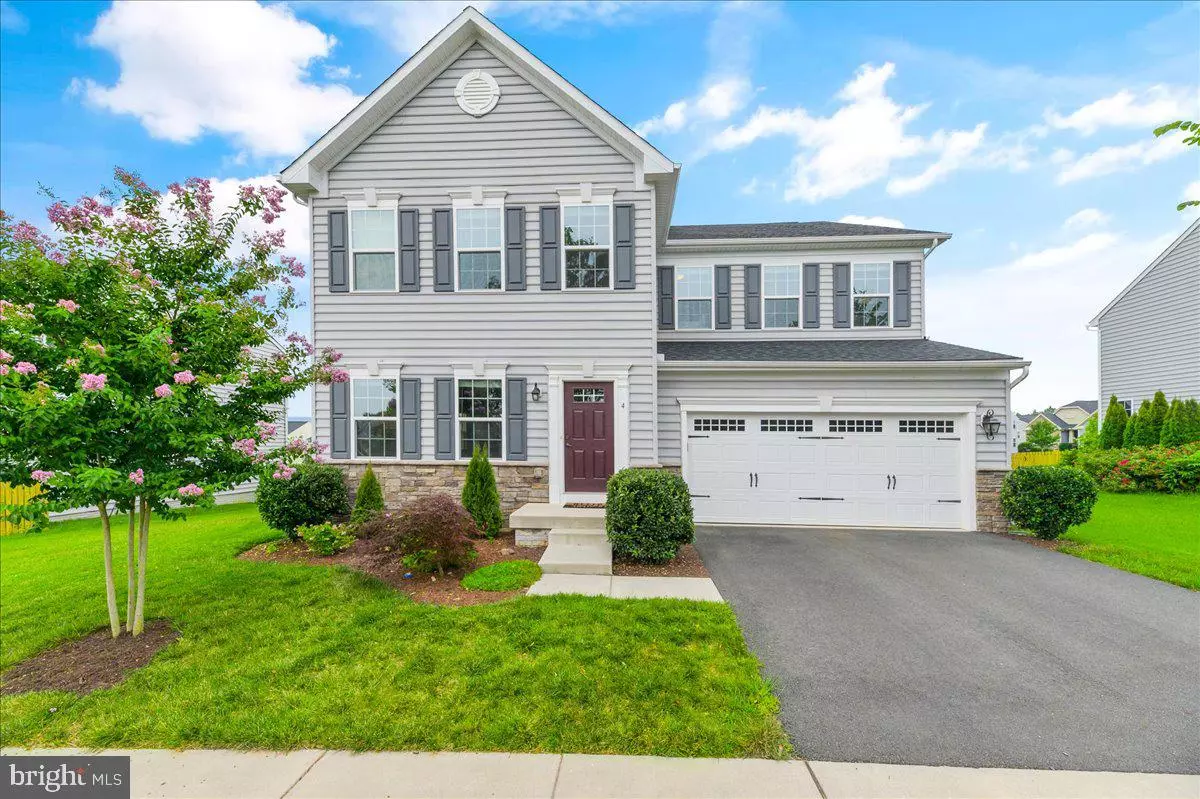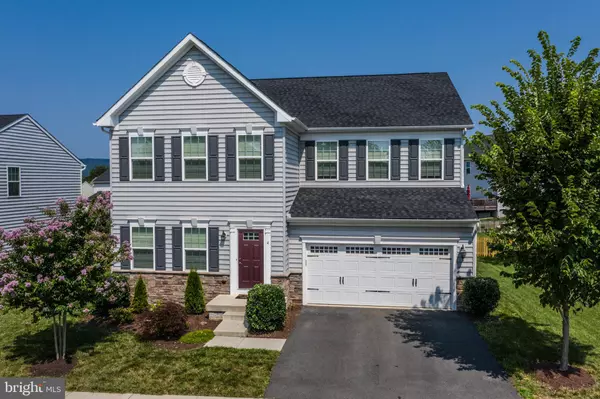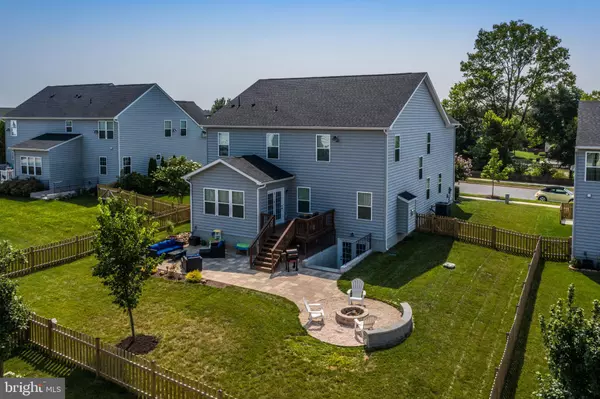$650,000
$595,000
9.2%For more information regarding the value of a property, please contact us for a free consultation.
4 WILLIAM ALBERT WAY Lovettsville, VA 20180
4 Beds
4 Baths
4,748 SqFt
Key Details
Sold Price $650,000
Property Type Single Family Home
Sub Type Detached
Listing Status Sold
Purchase Type For Sale
Square Footage 4,748 sqft
Price per Sqft $136
Subdivision Lovettsville Town Center
MLS Listing ID VALO2004440
Sold Date 08/27/21
Style Colonial
Bedrooms 4
Full Baths 3
Half Baths 1
HOA Fees $60/mo
HOA Y/N Y
Abv Grd Liv Area 3,633
Originating Board BRIGHT
Year Built 2016
Annual Tax Amount $6,041
Tax Year 2021
Lot Size 8,712 Sqft
Acres 0.2
Property Description
IMPECCABLY MAINTAINED AND UPDATED!! Large 4 BR and 3.5 BA Torino model with 4,748 finished sqft on three levels. An over-sized island provides excellent sight lines to the family room and anchors an equally large kitchen that features stainless steel appliances and an oversized walk-in pantry. Mudroom just off the kitchen makes for a perfect drop zone. New laminate wood flooring throughout the main level.
3rd level has a loft, storage closet, and laundry room. Primary bedroom has 2 large walk-in closets. In fact every bedroom has a walk-in closet! This house has tons of storage to go with the large, open floor plan.
Backyard is perfect for entertaining, perfectly acquainted with a deck and stairs leading to a stone paver patio with built-in pea gravel surround fire pit. Yard is fully fenced. Continue the entertaining inside to the finished basement, which is spacious and open with a full bath and substantial, unfinished storage space.
Treadmill, pool table, pool table accessories (including bench) convey. Comcast/Xfinity Internet.
Location
State VA
County Loudoun
Zoning 03
Rooms
Basement Full, Walkout Stairs, Sump Pump, Interior Access, Partially Finished
Interior
Interior Features Combination Kitchen/Dining, Family Room Off Kitchen, Wood Floors, Recessed Lighting, Floor Plan - Open
Hot Water Electric
Heating Forced Air
Cooling Central A/C
Flooring Carpet, Vinyl
Fireplaces Number 1
Equipment Disposal, Dishwasher, Exhaust Fan, Oven/Range - Electric, Refrigerator, Water Heater, Water Conditioner - Owned, Washer, Dryer
Fireplace N
Window Features Double Pane,Low-E,Screens
Appliance Disposal, Dishwasher, Exhaust Fan, Oven/Range - Electric, Refrigerator, Water Heater, Water Conditioner - Owned, Washer, Dryer
Heat Source Propane - Leased
Exterior
Garage Garage Door Opener
Garage Spaces 2.0
Utilities Available Cable TV Available, Propane, Water Available, Electric Available, Sewer Available
Amenities Available Tot Lots/Playground
Waterfront N
Water Access N
Accessibility None
Attached Garage 2
Total Parking Spaces 2
Garage Y
Building
Story 3
Sewer Public Sewer
Water Public
Architectural Style Colonial
Level or Stories 3
Additional Building Above Grade, Below Grade
Structure Type 9'+ Ceilings
New Construction N
Schools
Elementary Schools Lovettsville
Middle Schools Harmony
High Schools Woodgrove
School District Loudoun County Public Schools
Others
HOA Fee Include Snow Removal,Trash
Senior Community No
Tax ID 369191967000
Ownership Fee Simple
SqFt Source Assessor
Acceptable Financing Cash, Conventional, FHA, VA
Horse Property N
Listing Terms Cash, Conventional, FHA, VA
Financing Cash,Conventional,FHA,VA
Special Listing Condition Standard
Read Less
Want to know what your home might be worth? Contact us for a FREE valuation!

Our team is ready to help you sell your home for the highest possible price ASAP

Bought with David Raffinengo • KW Metro Center







