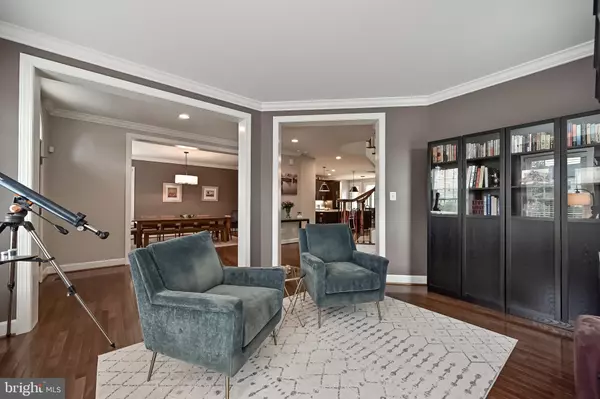$1,335,000
$1,175,000
13.6%For more information regarding the value of a property, please contact us for a free consultation.
22992 OLYMPIA DR Brambleton, VA 20148
6 Beds
6 Baths
5,400 SqFt
Key Details
Sold Price $1,335,000
Property Type Single Family Home
Sub Type Detached
Listing Status Sold
Purchase Type For Sale
Square Footage 5,400 sqft
Price per Sqft $247
Subdivision Brambleton Landbay 2
MLS Listing ID VALO2020720
Sold Date 04/29/22
Style Colonial
Bedrooms 6
Full Baths 5
Half Baths 1
HOA Fees $197/mo
HOA Y/N Y
Abv Grd Liv Area 3,900
Originating Board BRIGHT
Year Built 2010
Annual Tax Amount $9,714
Tax Year 2021
Lot Size 7,405 Sqft
Acres 0.17
Property Description
Open House Cancelled. Multiple Offers Received. Olympia Drive, a sought-after subsection within the Brambleton Landbay Community that was built by the distinguished Gulick Group. Abutting the 0.32-acre common area, this approx. 5,400 sq ft Ashcroft model exudes quality craftsmanship from its four-side brick faade, exterior dentil moldings, and arched portico entry. The focal point of the deep foyer is the impressive, curved staircase with iron balusters connecting all three levels of the home. Solid hardwood floors grace the main level, and crown molding surrounds the 9-foot ceilings in the formal entertaining spaces. Custom blinds continue from the formal living room into the dining room, which has both glass-paneled built-ins and a separate butlers pantry. Clad with espresso cabinetry, the gourmet kitchen features glass subway tile backsplash and granite countertops around the perimeter, with a contrasting Silestone countertop on the expansive center island. The adjoining breakfast room and spacious family room with a gas fireplace & 11-foot ceilings both provide access to the rear deck. Soaring wood cathedral ceilings, built-in speakers, mounted TV, and outdoor radiant heating are highlighted in the rear screened-in porch. French doors open into the office with recently added built-in desks and glass-paneled cabinetry. The two-car garage boasts epoxied floors & Econize built-in storage, and the remodeled mudroom is surrounded by white cabinetry and cubbies. On the upper level landing, hardwood floors flow into the primary suite with its two walk-in closets. Marble-style granite countertops, split espresso vanities, ceramic tile, soaking tub, and separate frameless glass shower complete the primary bath. Four additional bedrooms, two with private ensuite baths & two with walk-in closets, a laundry room, plus a hall bath are featured on the upper level. Fully finished, the lower level includes a recreation room, exercise room, theater/ media room, 6th bedroom, full bath, storage room, and walk-up stairwell to the rear yard. The flat rear yard is fenced and enveloped in the lush common areas trees in the spring, summer, and fall. Walk to the communitys Legacy Park with basketball, volleyball, & tennis courts, trails, and playground, along with Brambleton Town Center with restaurants, shops, grocers, and more. Call for complete features sheet, floor plan, or private showing.
PROPERTY VIDEO + ADDITIONAL PHOTOS IN VIRTUAL TOUR.
Location
State VA
County Loudoun
Zoning RESIDENTIAL
Direction Southwest
Rooms
Other Rooms Living Room, Dining Room, Primary Bedroom, Bedroom 2, Bedroom 3, Bedroom 4, Bedroom 5, Kitchen, Family Room, Foyer, Breakfast Room, Exercise Room, Laundry, Mud Room, Office, Recreation Room, Storage Room, Media Room, Bedroom 6
Basement Fully Finished, Interior Access, Side Entrance, Walkout Stairs
Interior
Interior Features Built-Ins, Butlers Pantry, Carpet, Ceiling Fan(s), Chair Railings, Crown Moldings, Family Room Off Kitchen, Floor Plan - Open, Formal/Separate Dining Room, Kitchen - Gourmet, Kitchen - Island, Pantry, Recessed Lighting, Soaking Tub, Stall Shower, Tub Shower, Upgraded Countertops, Walk-in Closet(s), Window Treatments, Wood Floors, Breakfast Area, Curved Staircase, Dining Area
Hot Water Natural Gas
Cooling Central A/C, Ceiling Fan(s), Zoned
Flooring Hardwood, Carpet, Ceramic Tile, Luxury Vinyl Plank
Fireplaces Number 1
Fireplaces Type Gas/Propane
Equipment Built-In Microwave, Cooktop, Dishwasher, Disposal, Dryer, Oven - Double, Oven - Wall, Oven/Range - Gas, Refrigerator, Stainless Steel Appliances, Washer, Water Heater, Exhaust Fan, Humidifier, Icemaker
Furnishings No
Fireplace Y
Window Features Double Hung,Low-E,Transom
Appliance Built-In Microwave, Cooktop, Dishwasher, Disposal, Dryer, Oven - Double, Oven - Wall, Oven/Range - Gas, Refrigerator, Stainless Steel Appliances, Washer, Water Heater, Exhaust Fan, Humidifier, Icemaker
Heat Source Natural Gas, Electric
Laundry Has Laundry, Upper Floor
Exterior
Exterior Feature Deck(s), Enclosed, Porch(es), Screened
Garage Garage - Front Entry, Garage Door Opener, Inside Access
Garage Spaces 4.0
Fence Fully
Amenities Available Basketball Courts, Common Grounds, Jog/Walk Path, Picnic Area, Pool - Outdoor, Swimming Pool, Tennis Courts, Tot Lots/Playground, Pier/Dock, Volleyball Courts
Water Access N
View Trees/Woods
Roof Type Architectural Shingle
Accessibility None
Porch Deck(s), Enclosed, Porch(es), Screened
Attached Garage 2
Total Parking Spaces 4
Garage Y
Building
Lot Description Backs - Open Common Area, Backs to Trees, Landscaping
Story 3
Foundation Slab
Sewer Public Sewer
Water Public
Architectural Style Colonial
Level or Stories 3
Additional Building Above Grade, Below Grade
Structure Type 9'+ Ceilings,Cathedral Ceilings
New Construction N
Schools
Elementary Schools Legacy
Middle Schools Brambleton
High Schools Independence
School District Loudoun County Public Schools
Others
Pets Allowed Y
HOA Fee Include Common Area Maintenance,Reserve Funds,Snow Removal,Cable TV,Fiber Optics at Dwelling,High Speed Internet,Management,Trash
Senior Community No
Tax ID 159250968000
Ownership Fee Simple
SqFt Source Assessor
Security Features Electric Alarm,Motion Detectors,Carbon Monoxide Detector(s),Smoke Detector
Acceptable Financing Cash, Conventional
Horse Property N
Listing Terms Cash, Conventional
Financing Cash,Conventional
Special Listing Condition Standard
Pets Description No Pet Restrictions
Read Less
Want to know what your home might be worth? Contact us for a FREE valuation!

Our team is ready to help you sell your home for the highest possible price ASAP

Bought with Rima Kumar • Samson Properties







