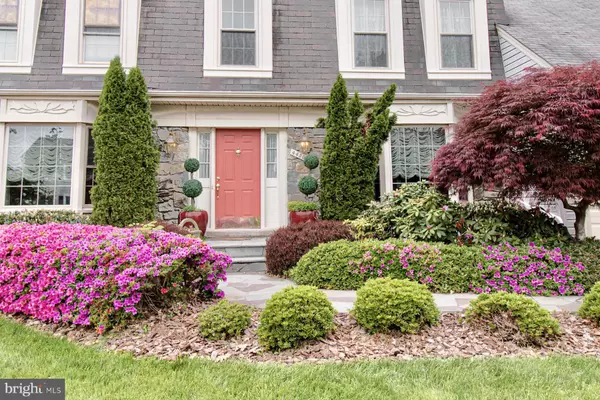$850,000
$925,000
8.1%For more information regarding the value of a property, please contact us for a free consultation.
4430 WOODS EDGE CT Chantilly, VA 20151
4 Beds
4 Baths
3,668 SqFt
Key Details
Sold Price $850,000
Property Type Single Family Home
Sub Type Detached
Listing Status Sold
Purchase Type For Sale
Square Footage 3,668 sqft
Price per Sqft $231
Subdivision Poplar Tree Estates
MLS Listing ID VAFX2065282
Sold Date 06/10/22
Style Colonial
Bedrooms 4
Full Baths 3
Half Baths 1
HOA Fees $41/qua
HOA Y/N Y
Abv Grd Liv Area 2,660
Originating Board BRIGHT
Year Built 1986
Annual Tax Amount $8,995
Tax Year 2021
Lot Size 8,767 Sqft
Acres 0.2
Property Description
Picturesque Stone Front Michelangelo Model Home has Great Curb Appeal and is Located on a Tranquil Cul-De-Sac in the Sought-After Poplar Tree Estates! This 4 Bedroom, 3.5 Bath Home has been Well-Maintained and Cared for by Original Homeowner. As You Enter into Inviting 2-Story Foyer you are Greeted by a Grand Curved Staircase, Chair Rail and Decorative Floor Tile. Home Office off Foyer has Parquet Wood Floors, Built-In Bookshelves and Cabinets, and Large Bay Window. Sizeable Living and Dining Room Lead to Light-Filled Kitchen with Stainless Steel Appliances, Granite Counter-Top, Breakfast Bar, Eat-in Area, and Recessed Lighting. Open Design in Kitchen and Family Room with 3-Ft Bump-Out. Family Room Features Vaulted Ceiling with Three Skylights that Offers Heaps of Natural Light, Gas Fireplace, Parquet Wood Flooring and Access to 2-Car Garage and Large Deck. Irrigation System and Expansive Landscaping and Hardscaping Around Exterior of Home. Spacious Primary Bedroom Upstairs with Ceiling Fan and Walk-In Closet. Primary Bath has a Lovely Monet Mural, Heated Floors, Granite Countertop, Soaking Tub and Walk-in Shower. Three Additional Bedrooms on Upper Level are Generous in Size and Share an Updated Hall Bathroom. Basement has New Carpet, Full Bath, Flex Room, Ample Storage Space and has been Freshly Painted. The Basement Makes the Perfect Space for a Game Room, Pool Table Conveys. List of Upgrades in Documents. Easy Access to Dulles International Airport, I-66, VA-28 and US-50 and Minutes to Public Transportation, such as Stringfellow Rd Park & Ride and VRE, Shopping, Restaurants, Schools, Playground, Walking/Jogging Paths that Connect to Big Rocky Run Trail and Ellanor C. Lawrence Park, Community Pool, and Tennis Courts. Neighborhood Offers a Swim Team, Planned Social Events, Scheduled Food Trucks and So Much More. Its a Great Way to Meet Your Neighbors! Professional Spring Yard Cleanup Scheduled for Next Week.
Location
State VA
County Fairfax
Zoning 302
Rooms
Other Rooms Living Room, Dining Room, Primary Bedroom, Bedroom 2, Bedroom 3, Bedroom 4, Kitchen, Family Room, Office, Recreation Room, Bathroom 2, Primary Bathroom
Basement Daylight, Partial, Fully Finished, Sump Pump, Windows
Interior
Interior Features Breakfast Area, Built-Ins, Carpet, Ceiling Fan(s), Chair Railings, Family Room Off Kitchen, Kitchen - Eat-In, Recessed Lighting, Skylight(s), Sprinkler System, Walk-in Closet(s), Window Treatments, Wood Floors
Hot Water Natural Gas
Heating Forced Air
Cooling Ceiling Fan(s), Central A/C
Fireplaces Number 1
Fireplaces Type Brick, Fireplace - Glass Doors, Gas/Propane
Fireplace Y
Heat Source Natural Gas
Exterior
Garage Garage - Front Entry
Garage Spaces 6.0
Amenities Available Bike Trail, Common Grounds, Jog/Walk Path, Meeting Room, Party Room, Picnic Area, Pool - Outdoor, Tennis Courts, Tot Lots/Playground
Waterfront N
Water Access N
Accessibility None
Attached Garage 2
Total Parking Spaces 6
Garage Y
Building
Story 3
Foundation Brick/Mortar
Sewer Public Sewer
Water Public
Architectural Style Colonial
Level or Stories 3
Additional Building Above Grade, Below Grade
New Construction N
Schools
Elementary Schools Poplar Tree
Middle Schools Rocky Run
High Schools Chantilly
School District Fairfax County Public Schools
Others
HOA Fee Include Common Area Maintenance,Management,Pool(s)
Senior Community No
Tax ID 0453 03 0253
Ownership Fee Simple
SqFt Source Assessor
Special Listing Condition Standard
Read Less
Want to know what your home might be worth? Contact us for a FREE valuation!

Our team is ready to help you sell your home for the highest possible price ASAP

Bought with Jennifer L Murphy • Long & Foster Real Estate, Inc.







