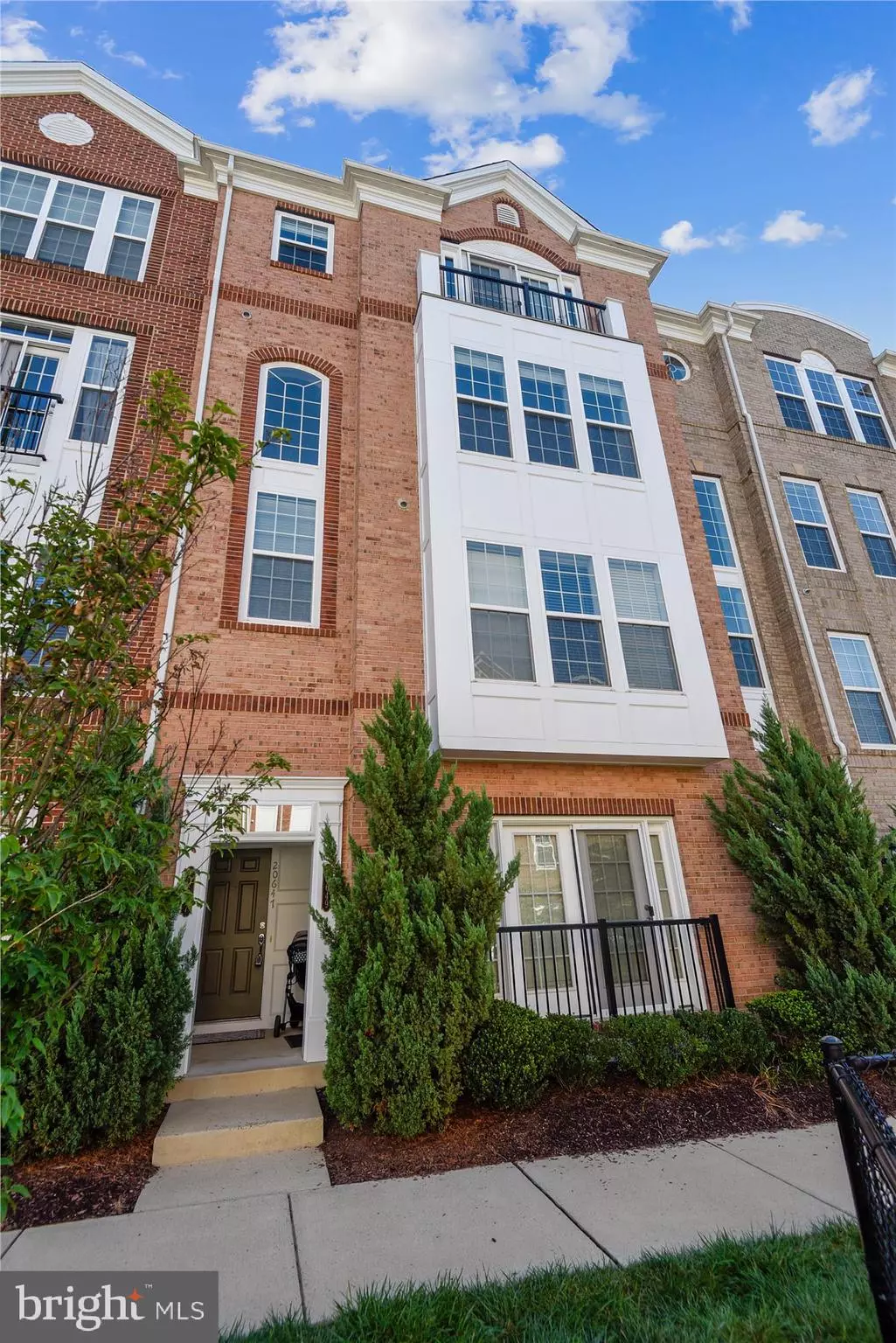$475,000
$450,000
5.6%For more information regarding the value of a property, please contact us for a free consultation.
20647 SIBBALD SQ Ashburn, VA 20147
3 Beds
3 Baths
2,620 SqFt
Key Details
Sold Price $475,000
Property Type Condo
Sub Type Condo/Co-op
Listing Status Sold
Purchase Type For Sale
Square Footage 2,620 sqft
Price per Sqft $181
Subdivision Townes At Goose Creek Village
MLS Listing ID VALO2007492
Sold Date 10/08/21
Style Contemporary
Bedrooms 3
Full Baths 2
Half Baths 1
Condo Fees $217/mo
HOA Fees $92/qua
HOA Y/N Y
Abv Grd Liv Area 2,620
Originating Board BRIGHT
Year Built 2011
Annual Tax Amount $3,911
Tax Year 2021
Property Description
WELCOME HOME! THIS 3BR 2.5 BATH 1 CAR GARAGE CONDO IS MOVE IN READY* GOURMET EIK W/ TILE FLOORS, CTR ISLAND WITH DUAL SINKS, GRANITE COUNTERTOPS WITH 42 INCH CABINETS, UNDER CABINET LIGHTING, SS KITCHENAID APPLIANCES, PANTRY, ACCESS TO COVERED BALCONY AREA & LOTS OF WINDOWS FOR NATURAL LIGHT* KITCHEN OVERLOOKS THE FAMILY ROOM, WHICH IS GREAT FOR CASUAL ENTERTAINING OR JUST RELAXING* FORMAL DR W/HDWD FLOORS, CHAIR RAILING & CROWN MOLDING * FORMAL LR W/ HDWD FLOORS, WALL OF WINDOWS & CROWN MOLDING* ML POWDER RM W/ TILE FLOORS* UL LEADS TO LOFT AREA, GREAT FOR ADDL WORKSPACE, FITNESS EQUIPMENT ETC.. DBLE DOORS OPEN TO THE PRIMARY SUITE W/DOORS THAT OPEN TO A JULIET BALCONY PLUS A LRGE W/I CLOSET* EN SUITE BATH W/ TILE FLOORS, DUAL SINK VANITY & GRANITE COUNTERTOPS, SOAKING TUB & STAND ALONE SHOWER* TWO ADDL BR'S ON UL W/ LIGHTED CEILING FANS & DBLE DOOR CLOSETS* FULL BATH W/ TILE FLOORS, VANITY W/GRANITE COUNTERTOPS & TUB/SHOWER COMBO* NEUTRAL CARPETING & PAINT THROUGHOUT, RECESSED LIGHTING & CUSTOM BLINDS* THIS CONDO IS ALSO BEAUTIFULLY SITUATED FACING THE COURTYARD WITH A TOT LOT/PLAYGROUND & GAZEBO WITH SEATING* JUST STEPS FROM HARRIS TEETER, WALGREENS, RESTAURANTS, GAS ETC. PLUS CLOSE PROXIMITY TO MAJOR COMMUTER ROUTES! BRING YOUR PICKIEST BUYER(S) AS THIS ONE WILL NOT DISAPPOINT!!
Location
State VA
County Loudoun
Zoning 19
Rooms
Other Rooms Living Room, Dining Room, Primary Bedroom, Bedroom 2, Bedroom 3, Kitchen, Family Room, Loft, Primary Bathroom, Full Bath
Interior
Interior Features Breakfast Area, Carpet, Ceiling Fan(s), Chair Railings, Crown Moldings, Dining Area, Floor Plan - Open, Formal/Separate Dining Room, Kitchen - Eat-In, Kitchen - Gourmet, Kitchen - Island, Kitchen - Table Space, Primary Bath(s), Recessed Lighting, Soaking Tub, Sprinkler System, Tub Shower, Upgraded Countertops, Walk-in Closet(s)
Hot Water Electric
Heating Forced Air
Cooling Central A/C, Ceiling Fan(s)
Flooring Carpet, Ceramic Tile, Hardwood
Equipment Built-In Microwave, Cooktop, Dishwasher, Disposal, Exhaust Fan, Icemaker, Oven - Wall, Refrigerator, Stainless Steel Appliances, Washer/Dryer Stacked, Water Heater
Fireplace N
Appliance Built-In Microwave, Cooktop, Dishwasher, Disposal, Exhaust Fan, Icemaker, Oven - Wall, Refrigerator, Stainless Steel Appliances, Washer/Dryer Stacked, Water Heater
Heat Source Natural Gas
Laundry Upper Floor
Exterior
Exterior Feature Balcony
Garage Garage - Rear Entry, Garage Door Opener, Inside Access
Garage Spaces 1.0
Amenities Available Club House, Common Grounds, Jog/Walk Path, Tot Lots/Playground, Pool - Outdoor, Basketball Courts
Waterfront N
Water Access N
View Courtyard
Accessibility None
Porch Balcony
Attached Garage 1
Total Parking Spaces 1
Garage Y
Building
Story 2
Foundation Slab
Sewer Public Sewer
Water Public
Architectural Style Contemporary
Level or Stories 2
Additional Building Above Grade, Below Grade
Structure Type 9'+ Ceilings,Dry Wall
New Construction N
Schools
Elementary Schools Belmont Station
Middle Schools Trailside
High Schools Stone Bridge
School District Loudoun County Public Schools
Others
Pets Allowed Y
HOA Fee Include Management,Snow Removal,Trash,Common Area Maintenance,Ext Bldg Maint,Pool(s),Insurance,Road Maintenance,Lawn Care Front,Reserve Funds,Water
Senior Community No
Tax ID 153288918008
Ownership Condominium
Security Features Smoke Detector,Sprinkler System - Indoor
Special Listing Condition Standard
Pets Description Number Limit
Read Less
Want to know what your home might be worth? Contact us for a FREE valuation!

Our team is ready to help you sell your home for the highest possible price ASAP

Bought with Nicholas Zarou • RE/MAX Gateway, LLC







