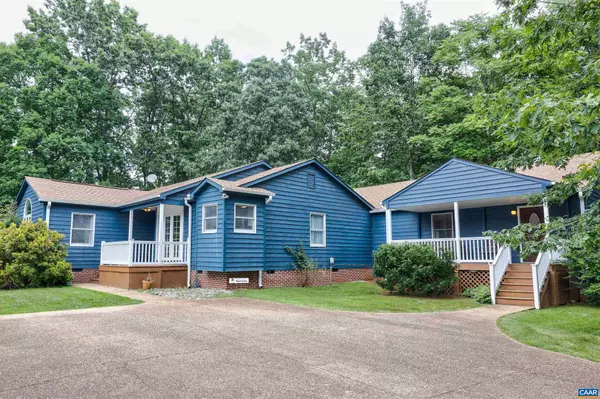$445,000
$449,900
1.1%For more information regarding the value of a property, please contact us for a free consultation.
115 OLD MILL RD Stanardsville, VA 22973
4 Beds
3 Baths
1,740 SqFt
Key Details
Sold Price $445,000
Property Type Single Family Home
Sub Type Detached
Listing Status Sold
Purchase Type For Sale
Square Footage 1,740 sqft
Price per Sqft $255
Subdivision Country Club Overlook
MLS Listing ID 632299
Sold Date 10/31/22
Style Dwelling w/Separate Living Area,Contemporary
Bedrooms 4
Full Baths 3
HOA Y/N N
Abv Grd Liv Area 1,740
Originating Board CAAR
Year Built 1996
Annual Tax Amount $2,597
Tax Year 2021
Lot Size 1.410 Acres
Acres 1.41
Property Description
Steps from the golf course, this beautiful home offers everything. It's one level living with first floor master suite, home office, large family spaces for recreation, dining or relaxing and two bedrooms and a bath in a split design. Main house has Brazilian Cypress flooring and a whole house water filtration system. The sun porch brings the outdoors in for you to enjoy! The spacious in-law suite offers another bedroom/bath and a separate entrance and you'll have plenty of room for family or guests. Onsite storage shed and a large, detached 2 car garage round out this stunning home! You'll find everything you are looking for right in the heart of Country Club Overlook. Membership in Greene Hills Club, which is optional, offers a 200+ Acre Golf Course, a 25-Meter Swimming Pool and Tennis Courts.,Formica Counter,Granite Counter,Fireplace in Great Room
Location
State VA
County Greene
Zoning A-1
Rooms
Other Rooms Dining Room, Primary Bedroom, Kitchen, Sun/Florida Room, Great Room, Office, Primary Bathroom, Full Bath, Additional Bedroom
Main Level Bedrooms 3
Interior
Interior Features Skylight(s), 2nd Kitchen, Walk-in Closet(s), Breakfast Area, Pantry, Entry Level Bedroom
Heating Heat Pump(s)
Cooling Central A/C
Flooring Carpet, Ceramic Tile, Hardwood, Other
Fireplaces Number 1
Fireplaces Type Gas/Propane
Equipment Washer/Dryer Hookups Only, Dishwasher, Oven/Range - Electric, Refrigerator
Fireplace Y
Appliance Washer/Dryer Hookups Only, Dishwasher, Oven/Range - Electric, Refrigerator
Exterior
Garage Other, Garage - Rear Entry, Oversized
View Garden/Lawn
Roof Type Composite,Metal
Accessibility None
Road Frontage Public
Garage Y
Building
Lot Description Landscaping, Sloping, Private
Story 1
Foundation Block
Sewer Septic Exists
Water Well
Architectural Style Dwelling w/Separate Living Area, Contemporary
Level or Stories 1
Additional Building Above Grade, Below Grade
New Construction N
Schools
Elementary Schools Nathanael Greene
High Schools William Monroe
School District Greene County Public Schools
Others
Senior Community No
Ownership Other
Special Listing Condition Standard
Read Less
Want to know what your home might be worth? Contact us for a FREE valuation!

Our team is ready to help you sell your home for the highest possible price ASAP

Bought with BRANDON PUGH • KELLER WILLIAMS ALLIANCE - CHARLOTTESVILLE







