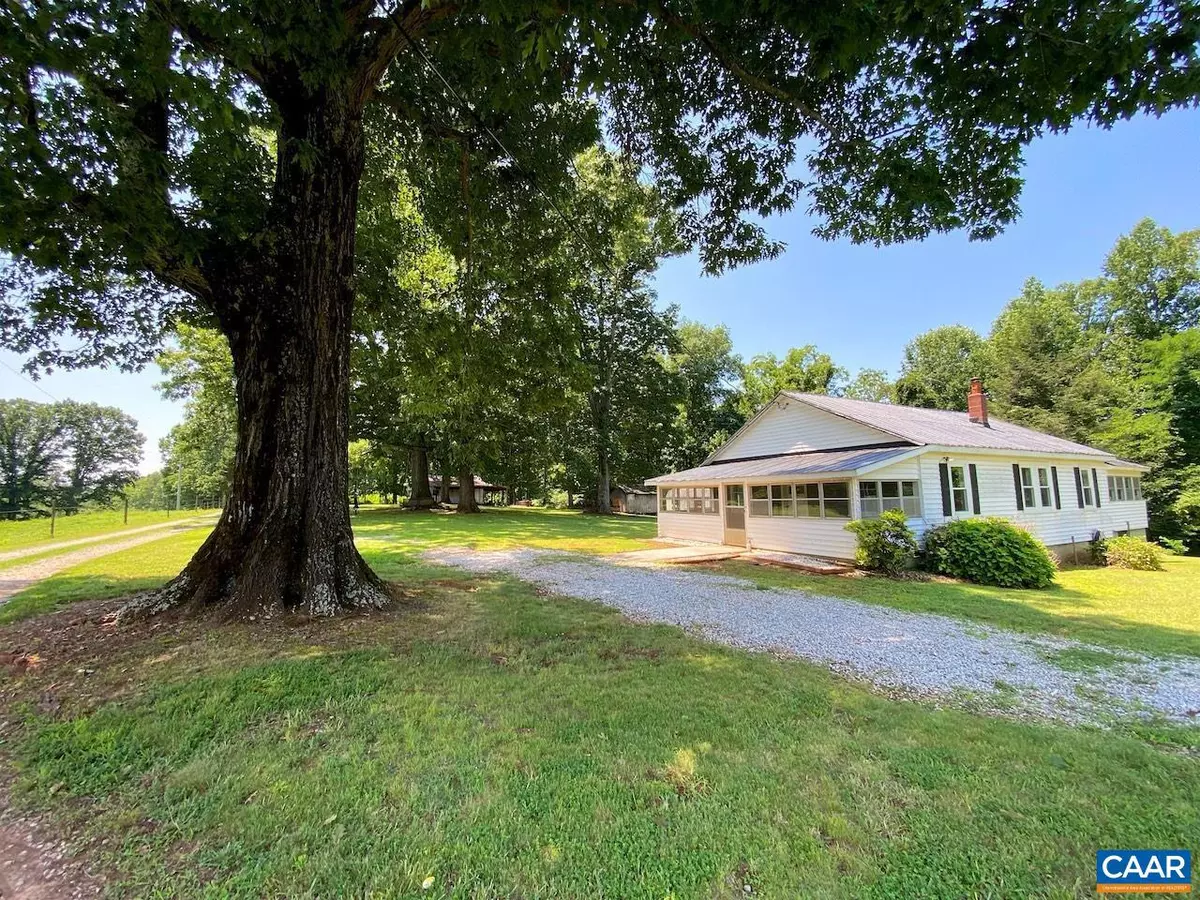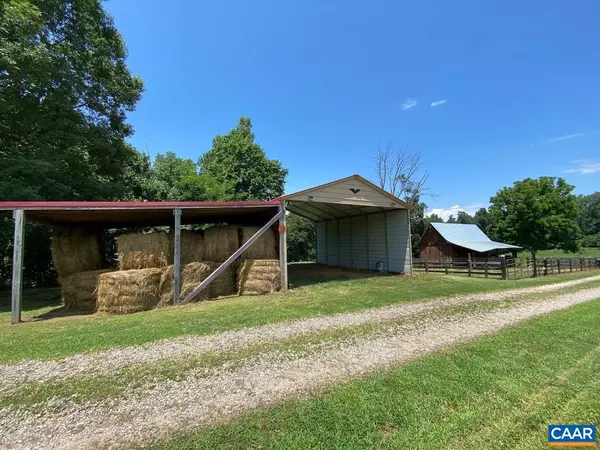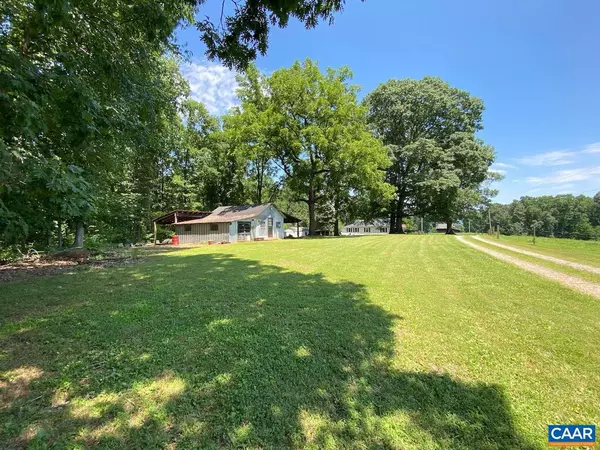$239,000
$239,000
For more information regarding the value of a property, please contact us for a free consultation.
586 SHERWOOD FOREST LN Arrington, VA 22922
3 Beds
1 Bath
1,300 SqFt
Key Details
Sold Price $239,000
Property Type Single Family Home
Sub Type Detached
Listing Status Sold
Purchase Type For Sale
Square Footage 1,300 sqft
Price per Sqft $183
Subdivision Unknown
MLS Listing ID 632888
Sold Date 09/21/22
Style Cottage
Bedrooms 3
Full Baths 1
HOA Y/N N
Abv Grd Liv Area 1,300
Originating Board CAAR
Year Built 1930
Annual Tax Amount $657
Tax Year 2022
Lot Size 12.570 Acres
Acres 12.57
Property Description
Homesteaders dream! Fantastic opportunity to have an affordable home with 12+ acres for privacy, gardening, farming, hunting, 4 wheeling and more! Great mix of pasture for animals and woods plus many extras such as a workshop with electric, barn with stalls and fenced paddocks, equipment building for vehicles or hay, storage building, spring, and mountain views especially seasonally. Home has wood floors, multiple flues, and numerous updates such as painted metal roof (2022), windows with lifetime warranty (2021 excluding porch areas) and updated electric and water heater ( 5 years). In service area for future installation of fiber optic internet with Firefly. Quiet location for maximum privacy and close proximity to several rivers for canoeing, kayaking, and tubing. Approx 12.5 miles to Lovingston Shopping Center with closer access to Rt29 for commuting to Lynchburg or Charlottesville.,Wood Cabinets
Location
State VA
County Nelson
Zoning A-1
Rooms
Other Rooms Living Room, Kitchen, Laundry, Office, Utility Room, Full Bath, Additional Bedroom
Main Level Bedrooms 3
Interior
Interior Features Kitchen - Eat-In, Entry Level Bedroom
Heating Baseboard
Cooling None, Wall Unit
Flooring Wood
Fireplaces Type Flue for Stove
Equipment Washer/Dryer Hookups Only, Oven/Range - Electric
Fireplace N
Window Features Double Hung,Screens
Appliance Washer/Dryer Hookups Only, Oven/Range - Electric
Heat Source Propane - Owned
Exterior
Fence Barbed Wire, Board, Partially
Utilities Available Electric Available
View Mountain, Pasture, Trees/Woods, Garden/Lawn
Roof Type Metal
Farm Other
Accessibility None
Garage N
Building
Lot Description Level, Partly Wooded
Story 1
Foundation Block, Crawl Space
Sewer Septic Exists
Water Well
Architectural Style Cottage
Level or Stories 1
Additional Building Above Grade, Below Grade
Structure Type High
New Construction N
Schools
Elementary Schools Tye River
Middle Schools Nelson
High Schools Nelson
School District Nelson County Public Schools
Others
Senior Community No
Ownership Other
Security Features Smoke Detector
Horse Feature Paddock
Special Listing Condition Standard
Read Less
Want to know what your home might be worth? Contact us for a FREE valuation!

Our team is ready to help you sell your home for the highest possible price ASAP

Bought with SARA MCGANN • MOUNTAIN AREA NEST REALTY







