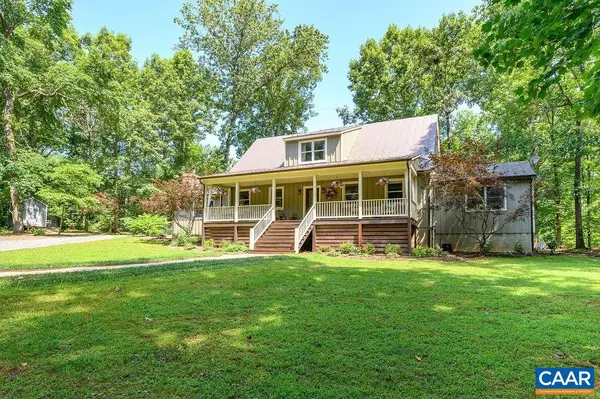$710,000
$699,000
1.6%For more information regarding the value of a property, please contact us for a free consultation.
3878 RED HILL SCHOOL RD North Garden, VA 22959
4 Beds
3 Baths
2,774 SqFt
Key Details
Sold Price $710,000
Property Type Single Family Home
Sub Type Detached
Listing Status Sold
Purchase Type For Sale
Square Footage 2,774 sqft
Price per Sqft $255
Subdivision Unknown
MLS Listing ID 632990
Sold Date 08/26/22
Style Farmhouse/National Folk
Bedrooms 4
Full Baths 2
Half Baths 1
HOA Y/N N
Abv Grd Liv Area 2,774
Originating Board CAAR
Year Built 1995
Annual Tax Amount $4,400
Tax Year 2022
Lot Size 4.770 Acres
Acres 4.77
Property Description
Sophisticated modern farmhouse with rocking chair front porch perched on a knoll on 4.77 bucolic acres, just 10 minutes to town, and steps to Red Hill Elementary School. Since purchasing in 2017, sellers have transformed the house and property to create a truly magical setting. The interior now reflects an open floor plan with loads of natural light and comfortable spaces. The once dark and dated kitchen is now the centerpiece of the home with new black stainless appliances, tiled backsplash, granite countertops, custom painted cabinetry, and a huge island that's the perfect gathering space. Off the kitchen is the family room with cathedral ceiling, wood beams, and a brand new gas fireplace with white-washed brick hearth. The main level also includes a private master suite with walk-in closet, dedicated home office with storage, huge laundry/mud room, and sun room (currently a play/exercise area). On the upper level there are three additional bedrooms and a recently updated full bath. Hardwood flooring and fresh paint throughout. Gorgeous landscaped yard with plenty of level lawn and open space for gardening or playing. The property consists of 2 parcels so there is plenty of potential to add a garage, guest house or pool.,Granite Counter,Marble Counter,Painted Cabinets,Wood Cabinets,Wood Counter,Fireplace in Family Room
Location
State VA
County Albemarle
Zoning RA
Rooms
Other Rooms Dining Room, Primary Bedroom, Kitchen, Family Room, Foyer, Laundry, Mud Room, Office, Primary Bathroom, Full Bath, Half Bath, Additional Bedroom
Main Level Bedrooms 1
Interior
Interior Features Walk-in Closet(s), Kitchen - Island, Entry Level Bedroom, Primary Bath(s)
Heating Central
Cooling Central A/C
Flooring Ceramic Tile, Laminated, Wood
Fireplaces Number 1
Fireplaces Type Gas/Propane
Equipment Dryer, Washer, Dishwasher, Oven/Range - Gas, Refrigerator, Oven - Wall
Fireplace Y
Window Features Insulated
Appliance Dryer, Washer, Dishwasher, Oven/Range - Gas, Refrigerator, Oven - Wall
Heat Source Propane - Owned
Exterior
Exterior Feature Patio(s), Porch(es)
View Garden/Lawn
Roof Type Metal
Accessibility None
Porch Patio(s), Porch(es)
Road Frontage Public
Garage N
Building
Lot Description Landscaping, Level, Open, Sloping
Story 2
Foundation Concrete Perimeter, Crawl Space
Sewer Septic Exists
Water Well
Architectural Style Farmhouse/National Folk
Level or Stories 2
Additional Building Above Grade, Below Grade
Structure Type High,9'+ Ceilings
New Construction N
Schools
Elementary Schools Red Hill
Middle Schools Walton
High Schools Monticello
School District Albemarle County Public Schools
Others
Ownership Other
Security Features Carbon Monoxide Detector(s),Security System,Smoke Detector
Special Listing Condition Standard
Read Less
Want to know what your home might be worth? Contact us for a FREE valuation!

Our team is ready to help you sell your home for the highest possible price ASAP

Bought with LAURA FUTTY • LORING WOODRIFF REAL ESTATE ASSOCIATES







