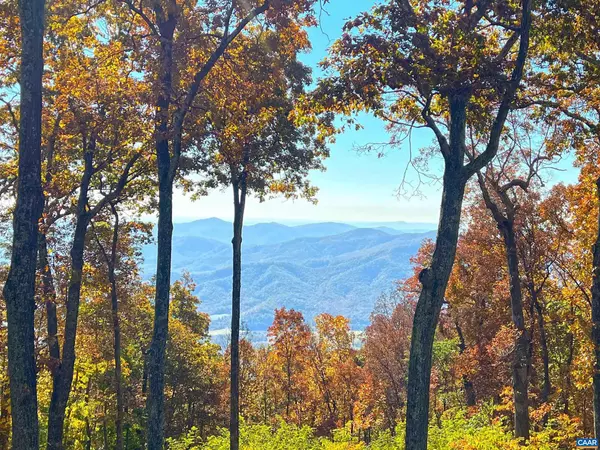$859,000
$895,000
4.0%For more information regarding the value of a property, please contact us for a free consultation.
362 PEDLARS EDGE DR Wintergreen Resort, VA 22967
4 Beds
5 Baths
3,160 SqFt
Key Details
Sold Price $859,000
Property Type Single Family Home
Sub Type Detached
Listing Status Sold
Purchase Type For Sale
Square Footage 3,160 sqft
Price per Sqft $271
Subdivision Unknown
MLS Listing ID 635958
Sold Date 01/31/23
Style Craftsman
Bedrooms 4
Full Baths 4
Half Baths 1
HOA Fees $156/ann
HOA Y/N Y
Abv Grd Liv Area 2,590
Originating Board CAAR
Year Built 1991
Annual Tax Amount $6,206
Tax Year 2022
Lot Size 0.600 Acres
Acres 0.6
Property Description
Enjoy breathtaking mountain and valley views all year round from this beautiful mountain home. South/ East orientation with stunning sunrises in the winter. This 0.6 acre lot backs up to hundreds of acres of open space for greater privacy. Short drive to the ski slopes. The home is spacious and features a wonderful, open and bright floor plan. The main level boast the large A-frame great room with floor to ceiling stone wood burning fireplace. The spacious kitchen and dining room are open to the great room. There are two private master suites on the main level, perfect for two family ownership or for an elderly relative is visiting. The second floor has a very spacious loft, 2 guest bedrooms and a full bath. The basement level features a den/ game room with a wood burning stove and a full bathroom. The main floor and the lower level each have large decks- lots of outdoor space to enjoy the beautiful views, the fresh mountain air and abundant wildlife. Home conveys turn key furnished. Tankless water heater and conditioned crawlspace. Central heat and AC. Almost level driveway and with ample parking space. No stairs from the driveway to the home entry and main level of the house. Only two owners in the past.,Formica Counter,Maple Cabinets,Fireplace in Den,Fireplace in Great Room
Location
State VA
County Nelson
Zoning R
Rooms
Other Rooms Dining Room, Primary Bedroom, Kitchen, Den, Great Room, Laundry, Loft, Utility Room, Primary Bathroom, Full Bath, Half Bath, Additional Bedroom
Basement Interior Access, Outside Entrance, Partial, Partially Finished, Walkout Level, Windows
Main Level Bedrooms 2
Interior
Interior Features WhirlPool/HotTub, Stove - Wood, Breakfast Area, Pantry, Recessed Lighting, Entry Level Bedroom, Primary Bath(s)
Hot Water Tankless
Heating Central
Cooling Central A/C
Flooring Carpet, Ceramic Tile, Hardwood
Fireplaces Type Stone, Wood
Equipment Dryer, Washer, Dishwasher, Disposal, Oven/Range - Electric, Microwave, Refrigerator, Water Heater - Tankless
Fireplace N
Window Features Casement,Insulated,Screens
Appliance Dryer, Washer, Dishwasher, Disposal, Oven/Range - Electric, Microwave, Refrigerator, Water Heater - Tankless
Heat Source Other, Electric, Propane - Owned
Exterior
Amenities Available Tot Lots/Playground, Security, Golf Club, Lake, Picnic Area, Swimming Pool, Jog/Walk Path
View Mountain
Roof Type Architectural Shingle
Accessibility None
Garage N
Building
Lot Description Private, Sloping, Mountainous, Partly Wooded
Story 2.5
Foundation Slab, Concrete Perimeter, Crawl Space
Sewer Public Sewer
Water Public
Architectural Style Craftsman
Level or Stories 2.5
Additional Building Above Grade, Below Grade
Structure Type Vaulted Ceilings,Cathedral Ceilings
New Construction N
Schools
Elementary Schools Rockfish
Middle Schools Nelson
High Schools Nelson
School District Nelson County Public Schools
Others
HOA Fee Include Common Area Maintenance,Trash,Pool(s),Reserve Funds,Road Maintenance,Snow Removal
Ownership Other
Security Features Security System,Surveillance Sys
Special Listing Condition Standard
Read Less
Want to know what your home might be worth? Contact us for a FREE valuation!

Our team is ready to help you sell your home for the highest possible price ASAP

Bought with Unrepresented Buyer • UnrepresentedBuyer







