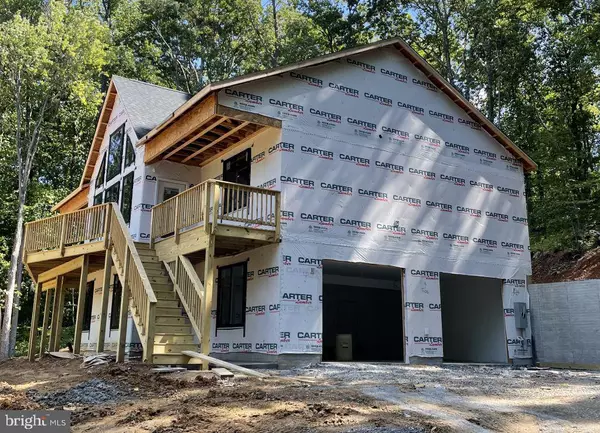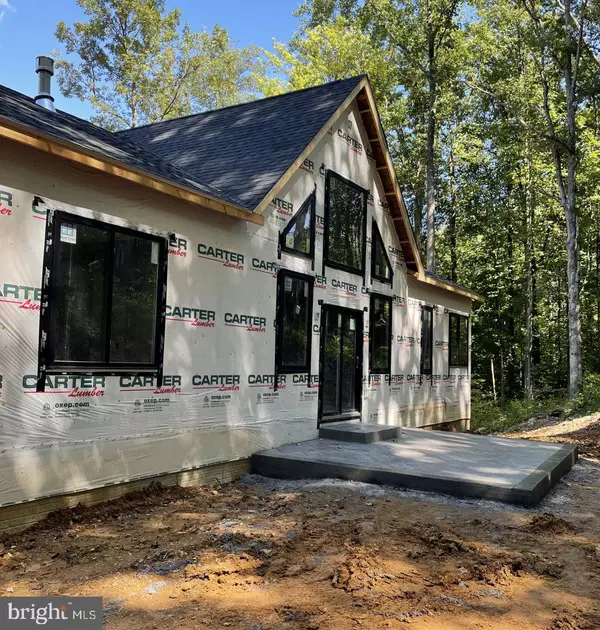$599,900
$599,900
For more information regarding the value of a property, please contact us for a free consultation.
120 APPLE JACK CIR Linden, VA 22642
3 Beds
3 Baths
2,574 SqFt
Key Details
Sold Price $599,900
Property Type Single Family Home
Sub Type Detached
Listing Status Sold
Purchase Type For Sale
Square Footage 2,574 sqft
Price per Sqft $233
Subdivision Apple Mt Lake South
MLS Listing ID VAWR2004196
Sold Date 02/22/23
Style Chalet
Bedrooms 3
Full Baths 3
HOA Fees $33/ann
HOA Y/N Y
Abv Grd Liv Area 1,680
Originating Board BRIGHT
Year Built 2022
Annual Tax Amount $328
Tax Year 2022
Lot Size 3.000 Acres
Acres 3.0
Property Description
Fantastic Chalet Floor Plan with lots of bells and whistles on privately-wooded 3 Acre lot. Home has 9’
ceilings on all levels with Vaulted Ceilings throughout Kitchen, Living & Dining Room. Luxury Vinyl Plank
flooring throughout, floor-to-ceiling stone fireplace with propane logs. Kitchen features 42” cabinetry with
Quartz Countertops and upgraded appliance and lighting packages. Primary Bedroom has tray ceiling with
peek-a-boo windows. Primary Bathroom boast a custom tiled shower with frameless glass and oversized
soaking tub. On the front, you will find a large deck reaching across the entire house featuring Mountain
views when the leaves fall. Rear opens onto a 12’ x 18’ Stamped Concrete Patio. In the lower level, you
will find a large family room, full bathroom, storage closet, mechanical room, and oversized 2 car garage.
Location is minutes to I-66 for an easy commuter experience.
Location
State VA
County Warren
Zoning R
Direction North
Rooms
Basement Daylight, Partial, Fully Finished, Interior Access, Outside Entrance, Poured Concrete, Walkout Level, Windows
Main Level Bedrooms 3
Interior
Interior Features Bar, Ceiling Fan(s), Combination Kitchen/Dining, Combination Kitchen/Living, Family Room Off Kitchen, Kitchen - Eat-In, Primary Bath(s), Recessed Lighting
Hot Water Electric
Heating Heat Pump - Electric BackUp
Cooling Ceiling Fan(s), Central A/C
Flooring Luxury Vinyl Plank, Tile/Brick
Fireplaces Number 1
Fireplaces Type Gas/Propane
Equipment Built-In Microwave, Dishwasher, Oven - Self Cleaning, Oven/Range - Gas, Refrigerator, Stainless Steel Appliances, Water Heater
Fireplace Y
Appliance Built-In Microwave, Dishwasher, Oven - Self Cleaning, Oven/Range - Gas, Refrigerator, Stainless Steel Appliances, Water Heater
Heat Source Electric
Laundry Main Floor
Exterior
Exterior Feature Deck(s), Patio(s)
Garage Basement Garage, Garage - Side Entry
Garage Spaces 4.0
Amenities Available None
Waterfront N
Water Access N
View Trees/Woods
Roof Type Architectural Shingle
Accessibility >84\" Garage Door, Doors - Lever Handle(s)
Porch Deck(s), Patio(s)
Road Frontage Private
Attached Garage 2
Total Parking Spaces 4
Garage Y
Building
Lot Description Backs to Trees, Partly Wooded, Private
Story 2
Foundation Concrete Perimeter
Sewer Septic > # of BR
Water Well
Architectural Style Chalet
Level or Stories 2
Additional Building Above Grade, Below Grade
Structure Type 9'+ Ceilings,Tray Ceilings,Vaulted Ceilings
New Construction Y
Schools
Elementary Schools Hilda J Barbour
Middle Schools Warren County
High Schools Warren County
School District Warren County Public Schools
Others
HOA Fee Include Road Maintenance
Senior Community No
Tax ID 31C 62
Ownership Fee Simple
SqFt Source Assessor
Acceptable Financing Cash, Conventional, FHA, USDA, VA, VHDA
Listing Terms Cash, Conventional, FHA, USDA, VA, VHDA
Financing Cash,Conventional,FHA,USDA,VA,VHDA
Special Listing Condition Standard
Read Less
Want to know what your home might be worth? Contact us for a FREE valuation!

Our team is ready to help you sell your home for the highest possible price ASAP

Bought with Sara L Williams • CENTURY 21 New Millennium





