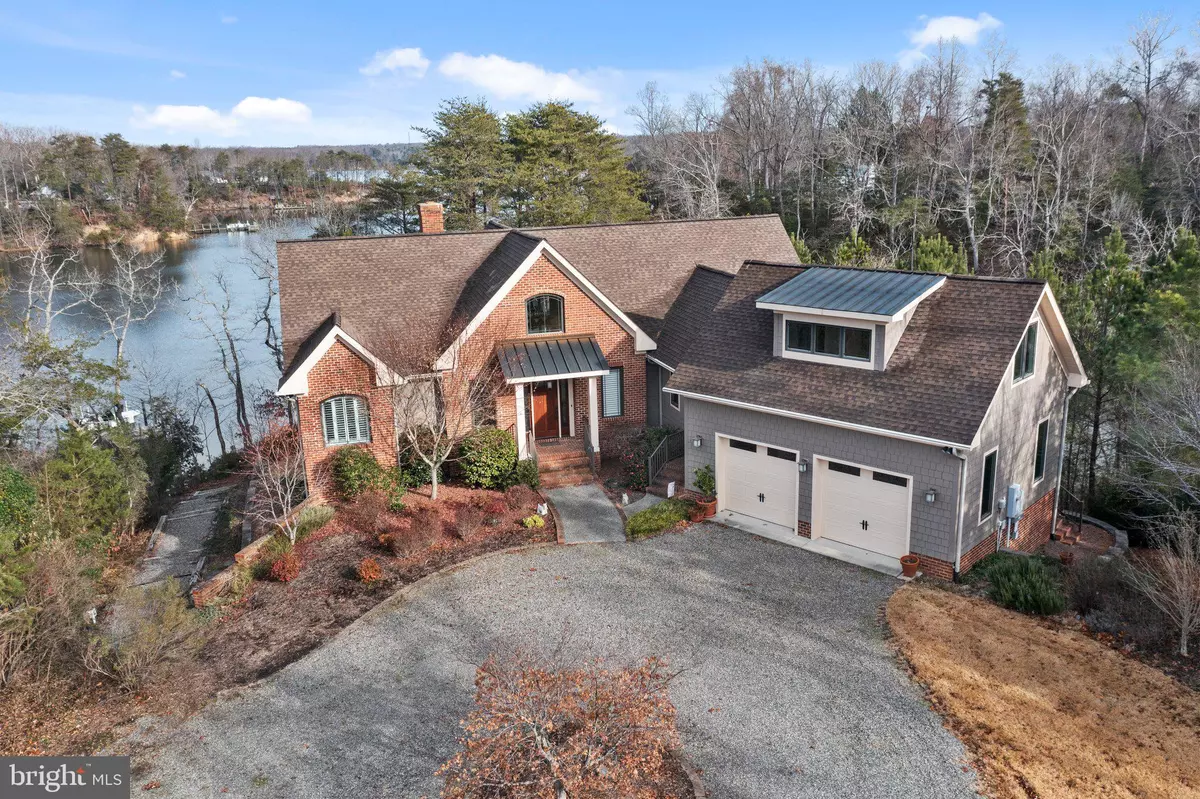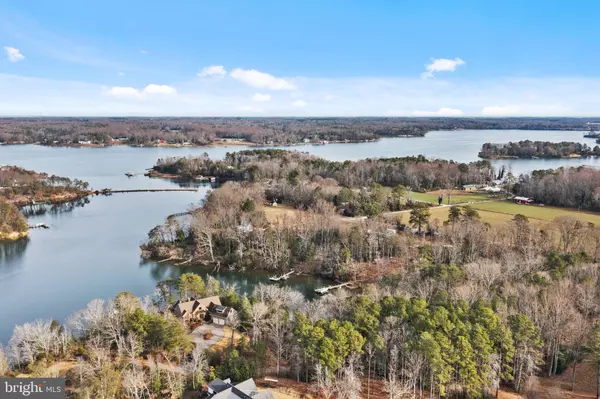$1,075,000
$1,075,000
For more information regarding the value of a property, please contact us for a free consultation.
1631 BOGEY NECK RD Heathsville, VA 22473
4 Beds
5 Baths
4,161 SqFt
Key Details
Sold Price $1,075,000
Property Type Single Family Home
Sub Type Detached
Listing Status Sold
Purchase Type For Sale
Square Footage 4,161 sqft
Price per Sqft $258
Subdivision Tipers Creek
MLS Listing ID VANV2000638
Sold Date 02/22/23
Style Transitional
Bedrooms 4
Full Baths 4
Half Baths 1
HOA Y/N N
Abv Grd Liv Area 2,379
Originating Board BRIGHT
Year Built 2006
Annual Tax Amount $3,269
Tax Year 2022
Lot Size 4.320 Acres
Acres 4.32
Property Description
Love the river, love your family! Offered for the first time, this home features deep water, stunning views and an updated home with room for everyone! Located on protected Tipers Creek with views out to the Great Wicomico this is an idyllic waterfront location. The Chesapeake Bay is short ride away and there are multiple restaurants accessible by boat. The dock has over 5’ MLW, a boat lift and a floating dock. There is ample outdoor living space with a large deck, screened porch and patio on the lower level. The first floor features a great room with vaulted ceilings, a wall windows facing the water and a fireplace. There is a dining area open to the great room with water views. The kitchen features high end appliances, granite counters, bar seating and a breakfast area. The spacious master is located on the main floor and features water views, seating area, walk-in closet and luxurious master bath. A powder room and laundry complete the 1st floor. The 2nd story is a private ensuite. The finished, walk out basement has a large family room with fireplace and wet bar. There is a 3rd ensuite bedroom in the basement, the 4th guest bedroom, full bath and office.
Location
State VA
County Northumberland
Zoning RESIDENTIAL
Rooms
Basement Walkout Level, Fully Finished, Heated, Interior Access, Rear Entrance
Main Level Bedrooms 2
Interior
Interior Features Built-Ins, Carpet, Ceiling Fan(s), Family Room Off Kitchen, Formal/Separate Dining Room, Kitchen - Gourmet, Kitchen - Island, Stall Shower, Soaking Tub, Walk-in Closet(s), Wet/Dry Bar, Wine Storage
Hot Water 60+ Gallon Tank, Electric
Heating Heat Pump(s)
Cooling Central A/C, Heat Pump(s)
Flooring Carpet, Hardwood, Tile/Brick
Fireplaces Number 2
Fireplaces Type Brick, Gas/Propane, Wood
Equipment Built-In Microwave, Cooktop, Dishwasher, Dryer, Microwave, Oven - Wall, Refrigerator, Stainless Steel Appliances, Washer, Water Heater
Furnishings No
Fireplace Y
Appliance Built-In Microwave, Cooktop, Dishwasher, Dryer, Microwave, Oven - Wall, Refrigerator, Stainless Steel Appliances, Washer, Water Heater
Heat Source Electric
Laundry Main Floor
Exterior
Exterior Feature Deck(s), Patio(s), Porch(es), Screened
Garage Garage - Front Entry, Garage Door Opener
Garage Spaces 6.0
Waterfront Y
Waterfront Description Private Dock Site
Water Access Y
Water Access Desc Boat - Powered,Canoe/Kayak,Fishing Allowed,Personal Watercraft (PWC),Private Access,Swimming Allowed,Waterski/Wakeboard
View Creek/Stream
Roof Type Composite,Shingle
Street Surface Paved
Accessibility None
Porch Deck(s), Patio(s), Porch(es), Screened
Road Frontage Road Maintenance Agreement
Attached Garage 2
Total Parking Spaces 6
Garage Y
Building
Lot Description Front Yard, Landscaping, Rear Yard, Sloping, Stream/Creek
Story 2.5
Foundation Block
Sewer On Site Septic
Water Well
Architectural Style Transitional
Level or Stories 2.5
Additional Building Above Grade, Below Grade
Structure Type Dry Wall
New Construction N
Schools
Elementary Schools Northumberland
Middle Schools Northumberland
High Schools Northumberland
School District Northumberland County Public Schools
Others
Senior Community No
Tax ID NO TAX RECORD
Ownership Fee Simple
SqFt Source Estimated
Acceptable Financing Cash, Conventional
Horse Property N
Listing Terms Cash, Conventional
Financing Cash,Conventional
Special Listing Condition Standard
Read Less
Want to know what your home might be worth? Contact us for a FREE valuation!

Our team is ready to help you sell your home for the highest possible price ASAP

Bought with Non Member • Non Subscribing Office







