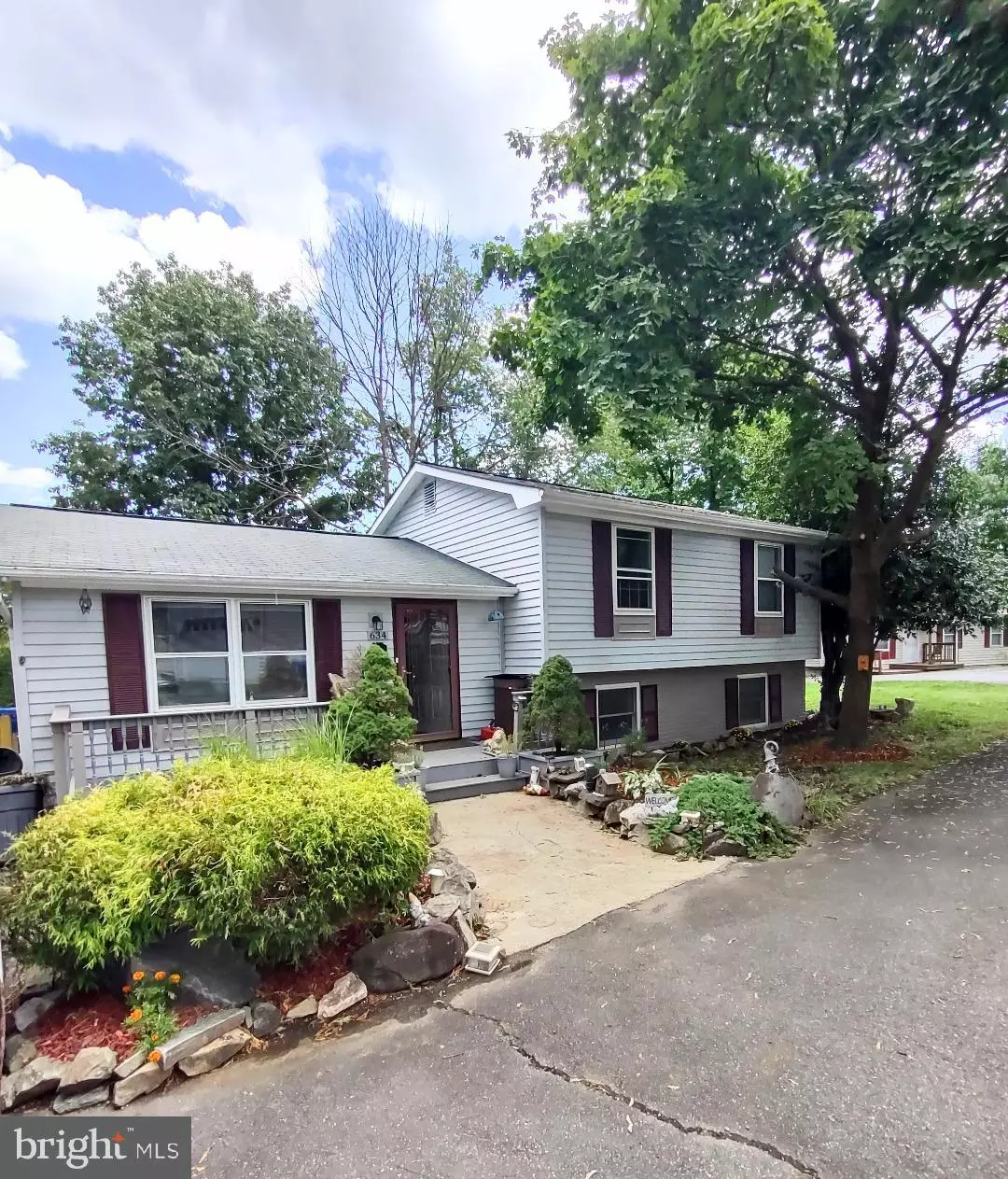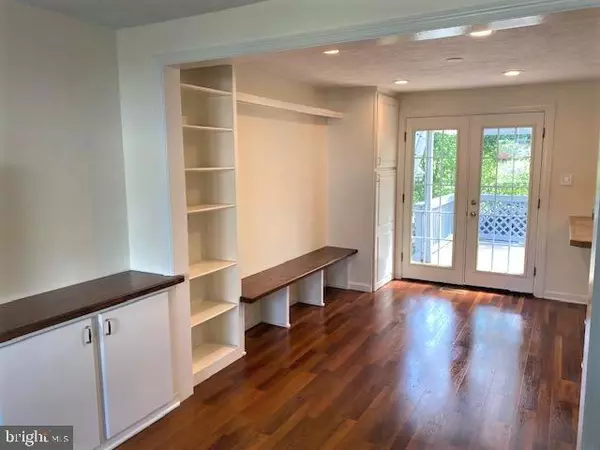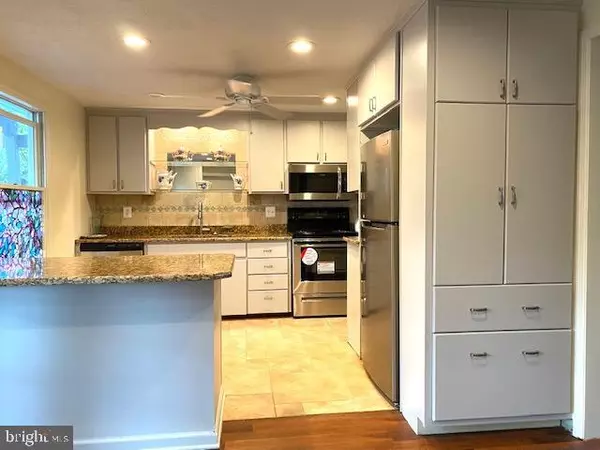$500,000
$479,900
4.2%For more information regarding the value of a property, please contact us for a free consultation.
634 YORK LN SE Leesburg, VA 20175
4 Beds
2 Baths
1,520 SqFt
Key Details
Sold Price $500,000
Property Type Single Family Home
Sub Type Detached
Listing Status Sold
Purchase Type For Sale
Square Footage 1,520 sqft
Price per Sqft $328
Subdivision Silver Oaks
MLS Listing ID VALO2036018
Sold Date 03/01/23
Style Split Level
Bedrooms 4
Full Baths 2
HOA Fees $13/ann
HOA Y/N Y
Abv Grd Liv Area 1,032
Originating Board BRIGHT
Year Built 1984
Annual Tax Amount $3,861
Tax Year 2022
Lot Size 6,098 Sqft
Acres 0.14
Property Description
Back on the market due to Buyers Financing***This home with a total of 4 bedrooms and loads of beautiful upgrades has a large 4th bedroom on the lower level along with a laundry room with laundry chute, extra storage area and cabinets plus a small office on the lower level***3 bedrooms and 2 full baths on the upper level***See features list under the documents tab for a full upgrades breakdown but to name a few: remodeled kitchen with new granite countertops, new Stainless Steel appliances, tile backsplash, self close cabinets, built-in pantry & recessed lighting***remodeled bathrooms***30-year roof replacement***upgraded flooring***new carpet***overhead recessed lighting in 6 rooms***built-ins***built -in fish tank***two level deck with overhang***16x16 pergola***fenced rear yard***exterior 220 outlet (wired for hot tub)***New sump pump, shed and more***This home has a lot large enough to add a two car garage and includes an outside fish pond, waterfall & stone fireplace***Conveniently located in the Town of Leesburg close to loads of grocery, banks, restaurants ,outlet mall and so much more***Less than one mile to Route 7, Route 15 and the Dulles Toll Road***
Location
State VA
County Loudoun
Zoning LB:R6
Rooms
Basement Daylight, Full, Fully Finished, Improved, Windows
Main Level Bedrooms 4
Interior
Hot Water Electric
Heating Heat Pump(s)
Cooling Central A/C, Ceiling Fan(s), Heat Pump(s)
Flooring Carpet, Hardwood, Luxury Vinyl Tile, Ceramic Tile
Heat Source Electric
Exterior
Waterfront N
Water Access N
Roof Type Asphalt
Accessibility None
Garage N
Building
Story 3
Foundation Concrete Perimeter
Sewer Public Sewer
Water Public
Architectural Style Split Level
Level or Stories 3
Additional Building Above Grade, Below Grade
New Construction N
Schools
Elementary Schools Frederick Douglass
Middle Schools J. L. Simpson
High Schools Loudoun County
School District Loudoun County Public Schools
Others
Senior Community No
Tax ID 189354922000
Ownership Fee Simple
SqFt Source Assessor
Special Listing Condition Standard
Read Less
Want to know what your home might be worth? Contact us for a FREE valuation!

Our team is ready to help you sell your home for the highest possible price ASAP

Bought with Donovan Tyson • Bidwell Properties







