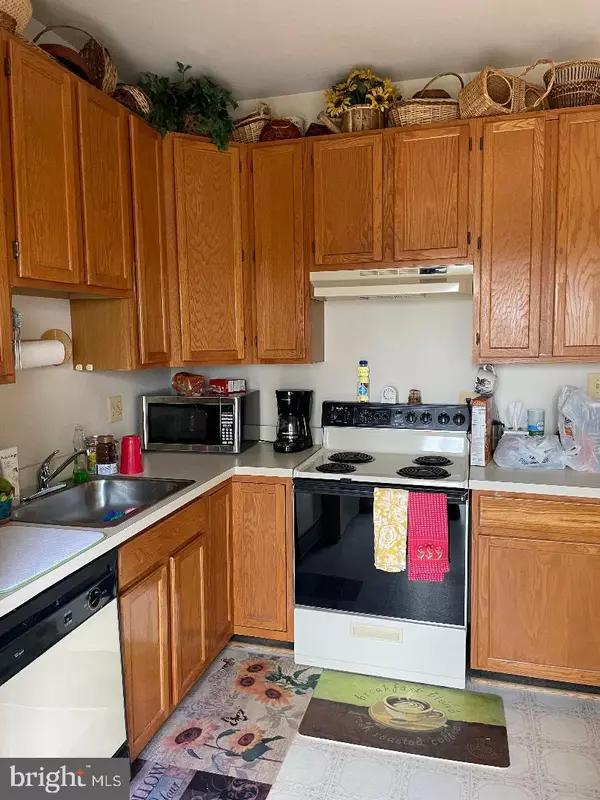$360,000
$350,000
2.9%For more information regarding the value of a property, please contact us for a free consultation.
17288 WEXFORD LOOP Dumfries, VA 22026
4 Beds
4 Baths
2,077 SqFt
Key Details
Sold Price $360,000
Property Type Townhouse
Sub Type Interior Row/Townhouse
Listing Status Sold
Purchase Type For Sale
Square Footage 2,077 sqft
Price per Sqft $173
Subdivision Wayside Village
MLS Listing ID VAPW2042542
Sold Date 03/31/23
Style Colonial
Bedrooms 4
Full Baths 3
Half Baths 1
HOA Fees $126/mo
HOA Y/N Y
Abv Grd Liv Area 1,408
Originating Board BRIGHT
Year Built 1992
Annual Tax Amount $3,968
Tax Year 2022
Lot Size 1,760 Sqft
Acres 0.04
Property Description
22' WIDE STANLEY MARTIN TOWNHOME FEATURES 4 LARGE BR, 3 FULL AND 1 HALF BATHS, 3 FINISHED LEVELS, CUSTOM DECK OFF HUGE KIT OVERLOOKS TREES, 9' CEILINGS ON MAIN LVL, HARDWOOD FOYER, SECURITY SYSTEM, 2 GAS FIREPLACES, CEILING FAN, CEILING TRAE IN MASTER BR, GARDEN TUB, WALK IN CLOSET, LAUNDRY RM, WALK OUT FROM REC RM.
Location
State VA
County Prince William
Zoning R6
Rooms
Basement Full, Fully Finished
Interior
Hot Water Natural Gas
Cooling Central A/C
Fireplaces Number 2
Fireplaces Type Gas/Propane
Fireplace Y
Heat Source Natural Gas
Exterior
Parking On Site 2
Fence Rear, Privacy
Amenities Available Common Grounds, Jog/Walk Path, Meeting Room, Pool - Outdoor, Tennis Courts, Tot Lots/Playground
Water Access N
Accessibility None
Garage N
Building
Story 3.5
Foundation Permanent
Sewer Public Sewer
Water Public
Architectural Style Colonial
Level or Stories 3.5
Additional Building Above Grade, Below Grade
New Construction N
Schools
School District Prince William County Public Schools
Others
HOA Fee Include Trash,Management,Common Area Maintenance
Senior Community No
Tax ID 8289-45-1239
Ownership Fee Simple
SqFt Source Assessor
Special Listing Condition Probate Listing
Read Less
Want to know what your home might be worth? Contact us for a FREE valuation!

Our team is ready to help you sell your home for the highest possible price ASAP

Bought with SAUL M VASQUEZ • Vera's Realty Inc.







