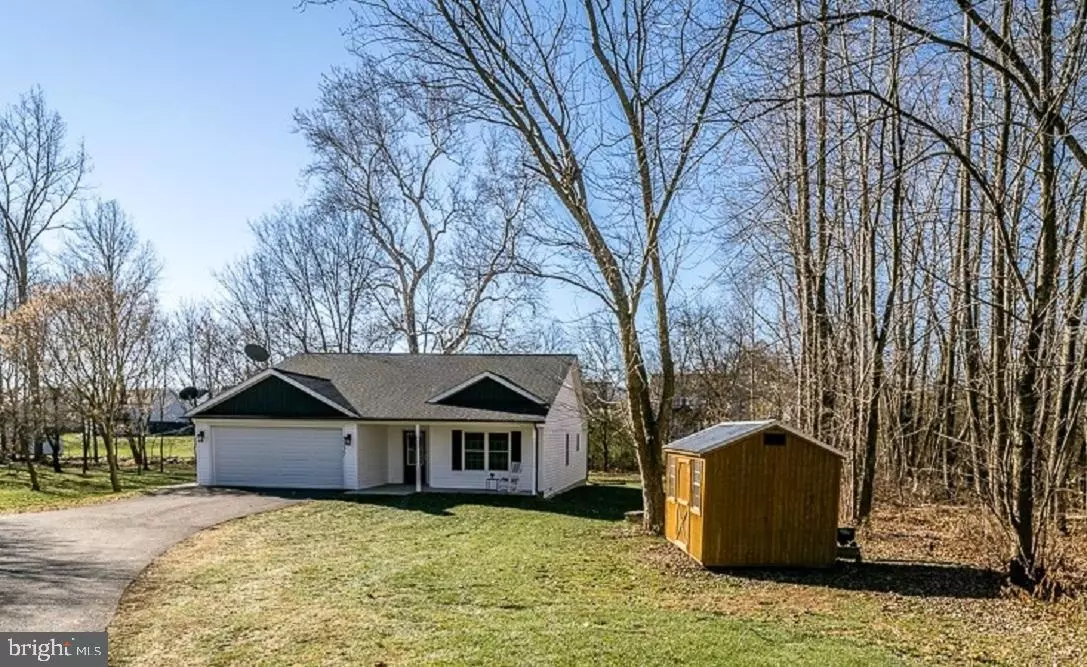$363,000
$369,000
1.6%For more information regarding the value of a property, please contact us for a free consultation.
5127 ORCHARD DR Timberville, VA 22853
3 Beds
2 Baths
1,759 SqFt
Key Details
Sold Price $363,000
Property Type Single Family Home
Sub Type Detached
Listing Status Sold
Purchase Type For Sale
Square Footage 1,759 sqft
Price per Sqft $206
MLS Listing ID VARO2000686
Sold Date 04/14/23
Style Craftsman
Bedrooms 3
Full Baths 2
HOA Y/N N
Abv Grd Liv Area 1,759
Originating Board BRIGHT
Year Built 2020
Annual Tax Amount $2,139
Tax Year 2022
Lot Size 1.262 Acres
Acres 1.26
Property Description
Beautiful modern home with rustic setting! Large open floor plan featuring engineered wood flooring throughout, vaulted living area, kitchen offers stainless steel appliances and granite! Den/Office with accent wall. Primary bedroom suite offers large walk-in closet and spacious full bath with double sinks. Two additional bedrooms split by full bath. Storage closet & laundry off kitchen. Double garage, covered front porch and rear patio. Honey Run Creek meanders through property. Public water & sewer. Convenient to Timberville & Broadway shops, amenities, parks & schools. Near the North Fork of the Shenandoah River.
Location
State VA
County Rockingham
Area Rockingham Nw
Zoning R1
Direction North
Rooms
Main Level Bedrooms 3
Interior
Interior Features Ceiling Fan(s), Combination Kitchen/Living, Combination Dining/Living, Dining Area, Entry Level Bedroom, Floor Plan - Open, Kitchen - Island, Recessed Lighting, Stall Shower
Hot Water Electric
Heating Heat Pump(s)
Cooling Heat Pump(s)
Flooring Engineered Wood
Equipment Dishwasher, Microwave, Oven/Range - Electric, Refrigerator, Water Heater
Fireplace N
Window Features Insulated
Appliance Dishwasher, Microwave, Oven/Range - Electric, Refrigerator, Water Heater
Heat Source Electric
Exterior
Garage Garage - Front Entry
Garage Spaces 2.0
Utilities Available Under Ground
Water Access N
View Creek/Stream
Roof Type Architectural Shingle
Accessibility Grab Bars Mod
Attached Garage 2
Total Parking Spaces 2
Garage Y
Building
Story 1
Foundation Crawl Space
Sewer Private Sewer
Water Public
Architectural Style Craftsman
Level or Stories 1
Additional Building Above Grade, Below Grade
Structure Type Dry Wall,Vaulted Ceilings
New Construction N
Schools
Elementary Schools Plains
Middle Schools J. Frank Hillyard
High Schools Broadway
School District Rockingham County Public Schools
Others
Senior Community No
Tax ID 40A124 1A
Ownership Fee Simple
SqFt Source Assessor
Special Listing Condition Standard
Read Less
Want to know what your home might be worth? Contact us for a FREE valuation!

Our team is ready to help you sell your home for the highest possible price ASAP

Bought with Non Member • Metropolitan Regional Information Systems, Inc.







