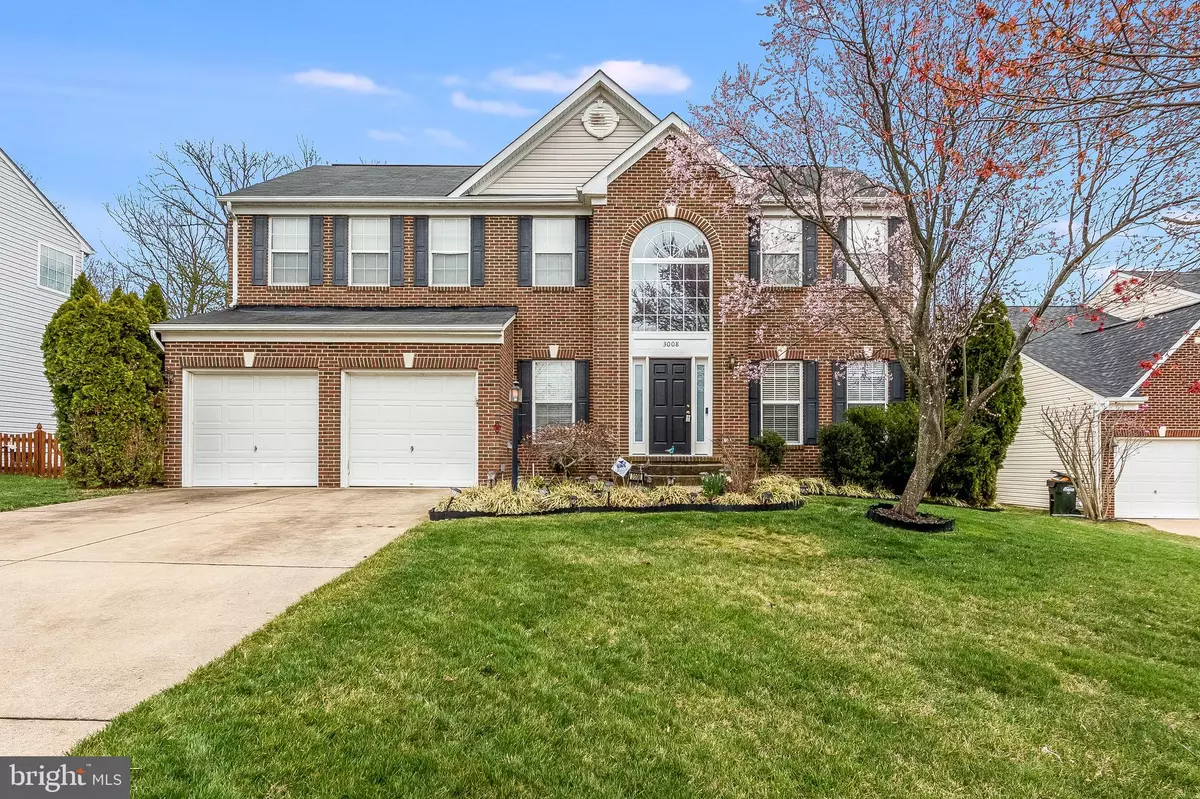$635,000
$635,000
For more information regarding the value of a property, please contact us for a free consultation.
3008 VIDALIA CT Dumfries, VA 22026
4 Beds
4 Baths
3,424 SqFt
Key Details
Sold Price $635,000
Property Type Single Family Home
Sub Type Detached
Listing Status Sold
Purchase Type For Sale
Square Footage 3,424 sqft
Price per Sqft $185
Subdivision Wayside Village
MLS Listing ID VAPW2046464
Sold Date 04/19/23
Style Colonial
Bedrooms 4
Full Baths 3
Half Baths 1
HOA Fees $102/mo
HOA Y/N Y
Abv Grd Liv Area 2,448
Originating Board BRIGHT
Year Built 2003
Annual Tax Amount $5,955
Tax Year 2022
Lot Size 9,352 Sqft
Acres 0.21
Property Description
**OPEN HOUSES CANCELED** Welcome to this beautiful 4 bedroom, 3.5 bath home, perfectly situated on a quiet cul-de-sac in the Southbridge community. This property boasts more than 3,400 square feet of living space and has been recently updated with new carpet, making it the perfect move-in ready home.
The home features a 2-story foyer and open floor plan on the main level. The spacious living room opens to a large dining room which leads into the kitchen. The kitchen has ample counterspace and upgraded cabinets and includes a breakfast eat-in area. The kitchen flows seamlessly into the family room and provides access to the deck.
Upstairs, the primary bedroom features an en-suite bath with a soaking tub, separate shower, and dual vanity. The remaining 3 bedrooms are generously sized with plenty of closet space.
The fully finished basement offers even more space for relaxing and entertaining with room for a home theater, game room, or gym. The full bathroom in the basement is convenient for guests.
The house has a fenced yard and backs to a serene wooded area. The deck offers the perfect spot for chilling after a long day and is ideal for enjoying the beautiful surroundings. Speaking of chilling, a TRANE HVAC system was installed in 2019. The yard features a sprinkler system, making it easy to maintain and keep looking beautiful year-round.
Southbridge has 2 pools, several tot lots, a clubhouse, tennis courts, a basketball court, security, and plenty of sidewalks. Swans Creek Elementary sits within its borders. FUN STUFF: It is adjacent to Potomac Shores and Southbridge residents enjoy discounts at the Tidewater Grill and Potomac Shores Golf Club AS WELL AS preferred Tee Times!
Location
State VA
County Prince William
Zoning R4
Rooms
Other Rooms Living Room, Dining Room, Kitchen, Family Room, Breakfast Room, Office, Recreation Room, Storage Room, Bonus Room
Basement Walkout Stairs, Daylight, Partial, Fully Finished, Heated, Interior Access, Outside Entrance
Interior
Interior Features Breakfast Area, Carpet, Ceiling Fan(s), Family Room Off Kitchen, Floor Plan - Open, Formal/Separate Dining Room, Kitchen - Island, Primary Bath(s), Walk-in Closet(s), Chair Railings, Kitchen - Gourmet, Pantry, Tub Shower, Upgraded Countertops
Hot Water Natural Gas
Heating Forced Air
Cooling Central A/C
Flooring Carpet
Fireplaces Number 1
Fireplaces Type Gas/Propane
Equipment Built-In Microwave, Dishwasher, Disposal, Oven/Range - Gas, Refrigerator, Water Heater
Fireplace Y
Appliance Built-In Microwave, Dishwasher, Disposal, Oven/Range - Gas, Refrigerator, Water Heater
Heat Source Natural Gas
Laundry Hookup, Main Floor
Exterior
Exterior Feature Patio(s)
Garage Garage - Front Entry, Garage Door Opener, Inside Access
Garage Spaces 4.0
Fence Fully, Wood
Amenities Available Pool - Outdoor, Tennis Courts, Tot Lots/Playground, Club House, Security
Water Access N
View Trees/Woods
Accessibility None
Porch Patio(s)
Attached Garage 2
Total Parking Spaces 4
Garage Y
Building
Lot Description Backs to Trees, Cul-de-sac, Front Yard, Rear Yard
Story 2
Foundation Concrete Perimeter
Sewer Public Sewer
Water Public
Architectural Style Colonial
Level or Stories 2
Additional Building Above Grade, Below Grade
New Construction N
Schools
Elementary Schools Swans Creek
Middle Schools Potomac
High Schools Potomac
School District Prince William County Public Schools
Others
HOA Fee Include Trash,Snow Removal,Common Area Maintenance,Pool(s)
Senior Community No
Tax ID 8289-70-4706
Ownership Fee Simple
SqFt Source Assessor
Acceptable Financing Cash, Conventional, FHA, VA
Listing Terms Cash, Conventional, FHA, VA
Financing Cash,Conventional,FHA,VA
Special Listing Condition Standard
Read Less
Want to know what your home might be worth? Contact us for a FREE valuation!

Our team is ready to help you sell your home for the highest possible price ASAP

Bought with Stefan Rosu • Keller Williams Capital Properties







