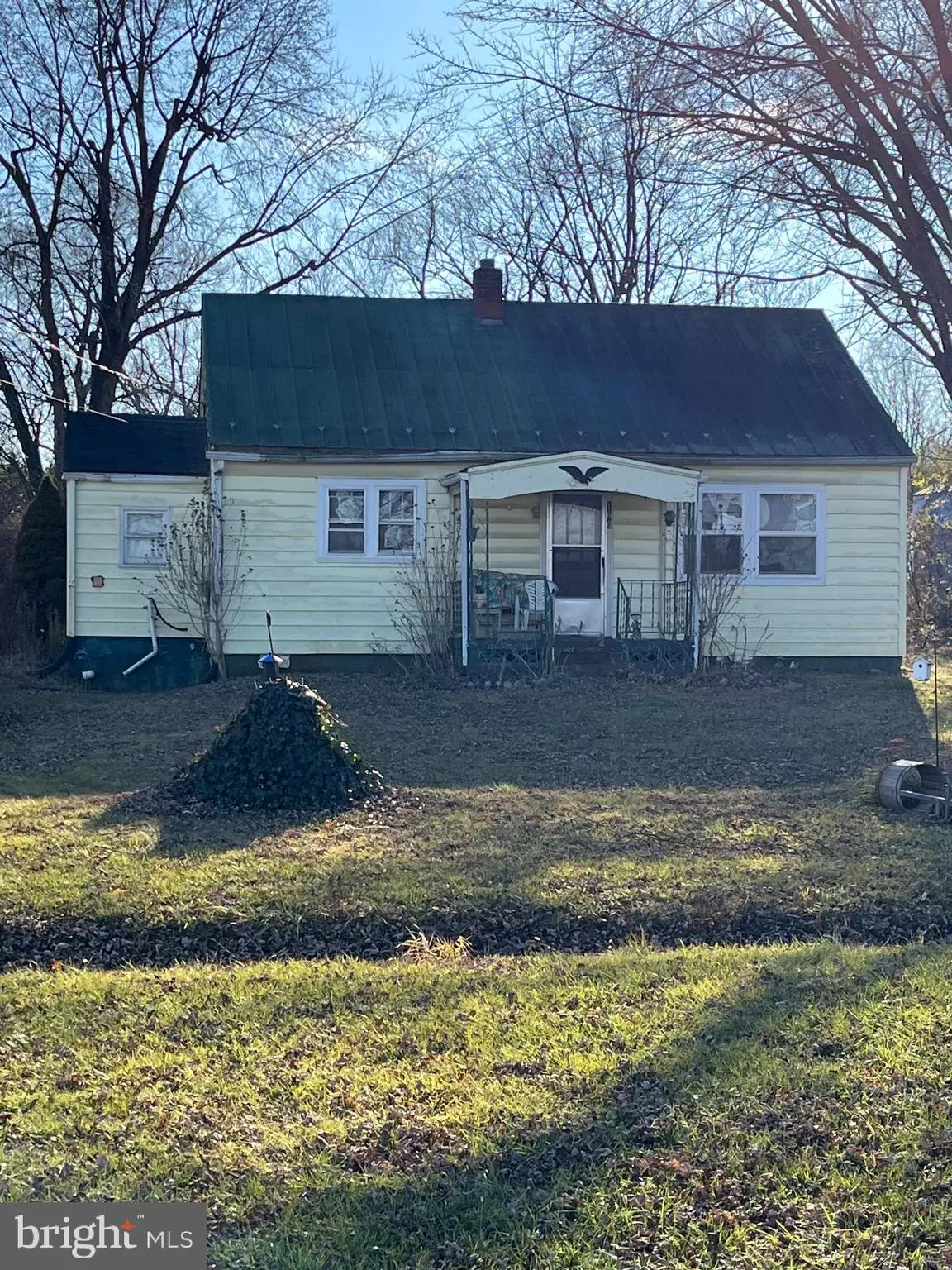$140,000
$159,900
12.4%For more information regarding the value of a property, please contact us for a free consultation.
166 WOODBINE RD Clear Brook, VA 22624
3 Beds
1 Bath
1,160 SqFt
Key Details
Sold Price $140,000
Property Type Single Family Home
Sub Type Detached
Listing Status Sold
Purchase Type For Sale
Square Footage 1,160 sqft
Price per Sqft $120
Subdivision None Available
MLS Listing ID VAFV2010432
Sold Date 04/25/23
Style Cottage
Bedrooms 3
Full Baths 1
HOA Y/N N
Abv Grd Liv Area 1,160
Originating Board BRIGHT
Year Built 1959
Annual Tax Amount $719
Tax Year 2022
Lot Size 0.560 Acres
Acres 0.56
Property Description
Property is being sold "As-is" - Previous septic inspection revealed repairs required and seller is willing to credit for repairs.
No interior photos because property is part of an estate and has various items in boxes and items all over the therefore it's hard to photograph.
huge potential for this 1.5 story home on 1/2 acre lot. 2 bedrooms, 1 bath on the main level with 1 bedroom on the upper level. Wood floors under the carpet. FCHD could not locate records for the well and septic; public water and sewer is available but not hooked up to the subject property.
Location
State VA
County Frederick
Zoning RA
Rooms
Basement Outside Entrance
Main Level Bedrooms 2
Interior
Interior Features Combination Kitchen/Dining, Entry Level Bedroom, Family Room Off Kitchen, Floor Plan - Traditional, Wood Floors
Hot Water Electric
Heating Forced Air
Cooling None
Flooring Hardwood, Vinyl
Fireplace N
Heat Source Oil
Laundry Hookup, Main Floor
Exterior
Garage Spaces 3.0
Utilities Available Above Ground, Phone Available, Sewer Available, Water Available
Waterfront N
Water Access N
Roof Type Metal
Accessibility None
Total Parking Spaces 3
Garage N
Building
Lot Description Cleared
Story 1.5
Foundation Block
Sewer On Site Septic
Water Well
Architectural Style Cottage
Level or Stories 1.5
Additional Building Above Grade, Below Grade
Structure Type Dry Wall,Paneled Walls,Plaster Walls
New Construction N
Schools
Elementary Schools Stonewall
Middle Schools James Wood
High Schools James Wood
School District Frederick County Public Schools
Others
Pets Allowed Y
Senior Community No
Tax ID 33A A 20
Ownership Fee Simple
SqFt Source Assessor
Acceptable Financing Cash, Conventional
Horse Property N
Listing Terms Cash, Conventional
Financing Cash,Conventional
Special Listing Condition Standard
Pets Description No Pet Restrictions
Read Less
Want to know what your home might be worth? Contact us for a FREE valuation!

Our team is ready to help you sell your home for the highest possible price ASAP

Bought with John K. Wohlever • Burch Real Estate Group, LLC



