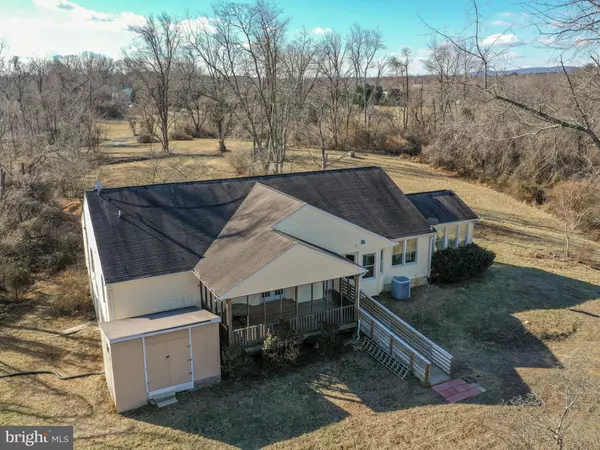$690,000
$882,500
21.8%For more information regarding the value of a property, please contact us for a free consultation.
11748 ARMISTEAD FILLER LN Lovettsville, VA 20180
3 Beds
3 Baths
2,662 SqFt
Key Details
Sold Price $690,000
Property Type Single Family Home
Sub Type Detached
Listing Status Sold
Purchase Type For Sale
Square Footage 2,662 sqft
Price per Sqft $259
Subdivision None Available
MLS Listing ID VALO2039626
Sold Date 05/05/23
Style Ranch/Rambler
Bedrooms 3
Full Baths 2
Half Baths 1
HOA Y/N N
Abv Grd Liv Area 2,662
Originating Board BRIGHT
Year Built 2007
Annual Tax Amount $89
Tax Year 2022
Lot Size 25.550 Acres
Acres 25.55
Property Description
Welcome to your private oasis on over 25 acres in the wonderful town of Lovettsville, located in coveted Loudoun County. So close to the city but feels like you’re out in the middle of nowhere. Everything about this home is big, starting with the large front porch with a porch swing. Inside, this home boasts 9-foot ceilings with the rooms being spacious and flowing well one into the other, with two separate living spaces and a big dining room for those holiday gatherings. Off this room is a wonderful sunroom with vaulted ceilings and floor to ceiling windows on 3 walls. Next is a huge kitchen with a center island that has electrical outlets and doors at both ends and two pantries as well as a kitchen table nook area. The three bedrooms are also of great size and the owner’s suite has a massive walk-in closet, separate make-up sink area and the en suite bathroom has a brand new tub/shower combo. Another full bath accommodates the two secondary bedrooms and a half bath for your guests is located off the front hallway. A full, mostly unfinished basement awaits your finishing touches, and any extra storage needs you may have. Out back is an 18x12, covered deck ready for those quiet evenings watching the wildlife or entertaining friends and family. The structure is built to be easily screened in. The property even has a beautiful stream that runs through it! Main floor has new carpeting and some fresh paint making this home move in ready! ***Sellers have a one-year home warranty in place that will transfer with sale.
Location
State VA
County Loudoun
Zoning AR1
Direction Southwest
Rooms
Other Rooms Living Room, Dining Room, Primary Bedroom, Bedroom 2, Bedroom 3, Kitchen, Family Room, Foyer, Sun/Florida Room, Laundry, Bathroom 2, Primary Bathroom, Half Bath
Basement Connecting Stairway, Outside Entrance, Side Entrance, Walkout Level
Main Level Bedrooms 3
Interior
Interior Features Carpet, Ceiling Fan(s), Dining Area, Entry Level Bedroom, Formal/Separate Dining Room, Floor Plan - Traditional, Kitchen - Eat-In, Kitchen - Island, Kitchen - Table Space, Pantry, Primary Bath(s), Tub Shower, Walk-in Closet(s), Window Treatments, Wood Floors
Hot Water Oil, Electric
Heating Heat Pump(s)
Cooling Central A/C
Flooring Carpet, Hardwood, Vinyl
Equipment Dishwasher, Icemaker, Refrigerator, Stove, Dryer, Washer
Appliance Dishwasher, Icemaker, Refrigerator, Stove, Dryer, Washer
Heat Source Electric
Laundry Dryer In Unit, Washer In Unit, Main Floor
Exterior
Exterior Feature Porch(es)
Waterfront N
Water Access N
View Garden/Lawn, Trees/Woods
Roof Type Shingle
Accessibility Ramp - Main Level
Porch Porch(es)
Garage N
Building
Lot Description Backs to Trees, Cleared, Front Yard, Level, No Thru Street, Not In Development, Rear Yard, SideYard(s), Sloping, Trees/Wooded, Unrestricted
Story 2
Foundation Brick/Mortar, Concrete Perimeter
Sewer Septic Exists
Water Well
Architectural Style Ranch/Rambler
Level or Stories 2
Additional Building Above Grade, Below Grade
New Construction N
Schools
Elementary Schools Lovettsville
Middle Schools Harmony
High Schools Woodgrove
School District Loudoun County Public Schools
Others
Senior Community No
Tax ID 294471730000
Ownership Fee Simple
SqFt Source Assessor
Acceptable Financing Cash, Conventional, FHA, USDA, VA
Listing Terms Cash, Conventional, FHA, USDA, VA
Financing Cash,Conventional,FHA,USDA,VA
Special Listing Condition Standard
Read Less
Want to know what your home might be worth? Contact us for a FREE valuation!

Our team is ready to help you sell your home for the highest possible price ASAP

Bought with Brianna Goetting • Pearson Smith Realty, LLC







