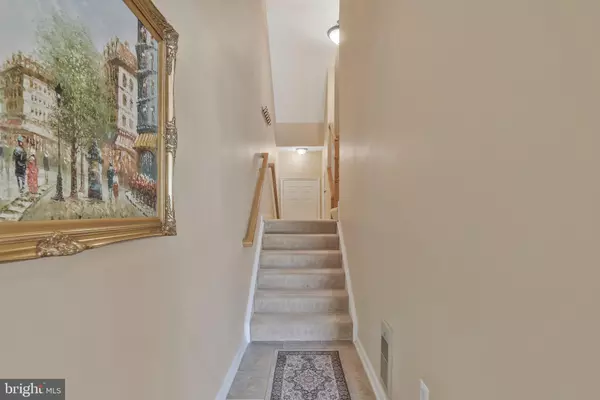$506,000
$485,000
4.3%For more information regarding the value of a property, please contact us for a free consultation.
22644 VERDE GATE TER #4F Brambleton, VA 20148
3 Beds
3 Baths
2,766 SqFt
Key Details
Sold Price $506,000
Property Type Condo
Sub Type Condo/Co-op
Listing Status Sold
Purchase Type For Sale
Square Footage 2,766 sqft
Price per Sqft $182
Subdivision Residences At Brambleton
MLS Listing ID VALO2048186
Sold Date 05/19/23
Style Contemporary
Bedrooms 3
Full Baths 2
Half Baths 1
Condo Fees $177/mo
HOA Fees $315/mo
HOA Y/N Y
Abv Grd Liv Area 2,766
Originating Board BRIGHT
Year Built 2007
Annual Tax Amount $4,082
Tax Year 2023
Property Description
Welcome to wonderful living in Brambleton! Your new home is close to work, schools, shopping, dining and entertainment and you'll love sharing in all the amenities Brambleton has to offer including multiple pools, walking paths, tot lots and sports courts. This home features two full levels of luxurious living, plus an attached one car Garage. The large open Kitchen features lovely and easy-to-care-for ceramic tile floors, stunning granite countertops, tons of cabinetry, upgraded stainless steel appliances (including a gas stove top and double ovens!) and a huge window to let in all the sunlight. This is also an eat-in Kitchen, with plenty of room for a large dining table. Your biggest decision will be whether to eat inside or out, because you have the option of stepping out onto your spacious Covered Patio and enjoying the fresh air and beautiful view, just off the Kitchen. This main level also includes a Half Bath, spacious Dining Room and large, comfortable Family Room, where again, ample natural light will flood in from the large front facing windows. Just off the Family Room, is your home Office, also with double windows, a French door for privacy and lovely custom-fabric Roman shades. All the bedrooms are upstairs, where you will find an oversized Owner's Suite with attached ensuite Bathroom. The Owner's Suite has two large walk-in closets, upgraded carpet throughout and a beautiful set of French Doors taking you out to the upper-level Terrace, where you have a view of the lovely grounds and one of the numerous community pools. This is a wonderful spot to enjoy a cup of coffee in the morning or a glass of wine in the evening! The adjoining Primary Bath has upgraded tile throughout, a deep soaking tub, luxurious tile shower, private toilet closet, and large vanity with double sinks. The upper level also features two additional Bedrooms, and both are spacious and sunlight filled. Another Full Size Bathroom is just across the hall and includes a tub/shower combination. You will absolutely love that your Laundry is also on the upper level, and the front load Washer and Dryer convey with the home. This home has been kept in absolutely impeccable condition and looks brand new! The lush, neutral carpeting is in EXCELLENT condition and there are high-end custom window treatments in all the windows. This is a perfect home for a young professional OR a family! It is quite spacious, and has all the features you could possibly want in a home that's close to everything! This one will go fast! Book your showing and come see this beauty before it's gone!
Location
State VA
County Loudoun
Zoning PDH4
Rooms
Other Rooms Dining Room, Primary Bedroom, Bedroom 2, Bedroom 3, Kitchen, Family Room, Breakfast Room, Laundry, Office, Primary Bathroom, Full Bath, Half Bath
Interior
Interior Features Breakfast Area, Carpet, Ceiling Fan(s), Combination Kitchen/Dining, Dining Area, Family Room Off Kitchen, Floor Plan - Open, Kitchen - Eat-In, Kitchen - Gourmet, Kitchen - Table Space, Soaking Tub, Sprinkler System, Stall Shower, Tub Shower, Upgraded Countertops, Walk-in Closet(s), Window Treatments
Hot Water Natural Gas
Heating Central, Forced Air
Cooling Ceiling Fan(s), Central A/C
Flooring Ceramic Tile, Carpet
Equipment Built-In Microwave, Cooktop, Dishwasher, Disposal, Washer, Washer - Front Loading, Dryer, Dryer - Front Loading, Icemaker, Oven - Double, Refrigerator, Stainless Steel Appliances, Water Heater
Furnishings No
Fireplace N
Appliance Built-In Microwave, Cooktop, Dishwasher, Disposal, Washer, Washer - Front Loading, Dryer, Dryer - Front Loading, Icemaker, Oven - Double, Refrigerator, Stainless Steel Appliances, Water Heater
Heat Source Natural Gas
Laundry Has Laundry, Upper Floor, Washer In Unit, Dryer In Unit
Exterior
Exterior Feature Balconies- Multiple, Balcony, Terrace
Garage Garage - Rear Entry, Garage Door Opener, Inside Access
Garage Spaces 2.0
Utilities Available Electric Available, Natural Gas Available, Water Available
Amenities Available Club House, Common Grounds, Dog Park, Basketball Courts, Jog/Walk Path, Pool - Outdoor, Swimming Pool, Recreational Center, Tennis Courts, Tot Lots/Playground
Water Access N
View Garden/Lawn, Street
Street Surface Black Top,Paved
Accessibility Other, 36\"+ wide Halls, Doors - Lever Handle(s)
Porch Balconies- Multiple, Balcony, Terrace
Attached Garage 1
Total Parking Spaces 2
Garage Y
Building
Lot Description Poolside, Landscaping
Story 2
Foundation Slab
Sewer Public Sewer
Water Public
Architectural Style Contemporary
Level or Stories 2
Additional Building Above Grade, Below Grade
New Construction N
Schools
Elementary Schools Waxpool
Middle Schools Eagle Ridge
High Schools Briar Woods
School District Loudoun County Public Schools
Others
Pets Allowed Y
HOA Fee Include Broadband,Cable TV,High Speed Internet,Common Area Maintenance,Ext Bldg Maint,Lawn Care Front,Lawn Care Rear,Lawn Care Side,Lawn Maintenance,Management,Pool(s),Recreation Facility,Road Maintenance,Snow Removal,Trash
Senior Community No
Tax ID 158265929006
Ownership Condominium
Security Features Sprinkler System - Indoor
Acceptable Financing Cash, Conventional, FHA, VA
Horse Property N
Listing Terms Cash, Conventional, FHA, VA
Financing Cash,Conventional,FHA,VA
Special Listing Condition Standard
Pets Description No Pet Restrictions
Read Less
Want to know what your home might be worth? Contact us for a FREE valuation!

Our team is ready to help you sell your home for the highest possible price ASAP

Bought with Andrew Ryan Garcia • Redfin Corporation







