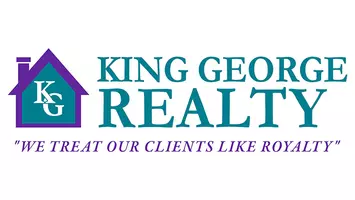Bought with Default Agent • Default Office
$1,100,000
$1,300,000
15.4%For more information regarding the value of a property, please contact us for a free consultation.
16620 LEE HWY Buchanan, VA 24066
4 Beds
7 Baths
6,118 SqFt
Key Details
Sold Price $1,100,000
Property Type Single Family Home
Sub Type Detached
Listing Status Sold
Purchase Type For Sale
Square Footage 6,118 sqft
Price per Sqft $179
Subdivision None Available
MLS Listing ID 633915
Sold Date 05/31/23
Style Other
Bedrooms 4
Full Baths 5
Half Baths 2
HOA Y/N N
Abv Grd Liv Area 5,308
Year Built 1986
Annual Tax Amount $5,258
Tax Year 2021
Lot Size 38.000 Acres
Acres 38.0
Property Sub-Type Detached
Source CAAR
Property Description
Magnificent custom residence on a 38-acre horse farm with expansive pastoral views to the Blue Ridge and Allegheny mountains. This traditional Virginia home is surrounded by boxwoods and centenary oak trees and features high-quality materials, features and finishes, including heavy crown molding throughout, heated flooring, recessed lighting, cherry cabinets, high ceilings, fiber-optic internet, a wood furnace, three fireplaces, a generator system, built-in bookshelves and an outdoor kitchen with pizza oven. A spacious first-floor master suite boasts mountain views and spectacular sunsets, two master baths, two walk-in closets and a private sitting room. The kitchen has been extensively remodeled and updated to include Thermador & Subzero appliances. The second floor has three spacious bedrooms and two full bathrooms, and the walkout basement offers a versatile bonus room, den and full bathroom. A large yard meets sweeping pastures that host a variety of features, such as a six-stall horse barn with heated office, riding ring, treehouse/hunting cabin, cattle chute, run-in sheds and livestock shelters, seven paddocks and a year-round creek.
Location
State VA
County Botetourt
Zoning A-1
Rooms
Other Rooms Dining Room, Primary Bedroom, Kitchen, Foyer, Study, Office, Recreation Room, Utility Room, Full Bath, Half Bath, Additional Bedroom
Basement Full, Heated, Interior Access, Outside Entrance, Partially Finished, Walkout Level, Windows
Main Level Bedrooms 1
Interior
Interior Features Entry Level Bedroom
Heating Central, Radiant, Wood Burn Stove
Cooling Central A/C
Fireplace N
Exterior
Parking Features Other, Garage - Side Entry, Oversized
Accessibility None
Garage Y
Building
Story 1.5
Foundation Brick/Mortar, Crawl Space
Sewer Septic Exists
Water Well
Architectural Style Other
Level or Stories 1.5
Additional Building Above Grade, Below Grade
New Construction N
Schools
Elementary Schools Buchanan
Middle Schools Central Academy
High Schools James River
School District Botetourt County Public Schools
Others
Ownership Other
Special Listing Condition Standard
Read Less
Want to know what your home might be worth? Contact us for a FREE valuation!

Our team is ready to help you sell your home for the highest possible price ASAP








