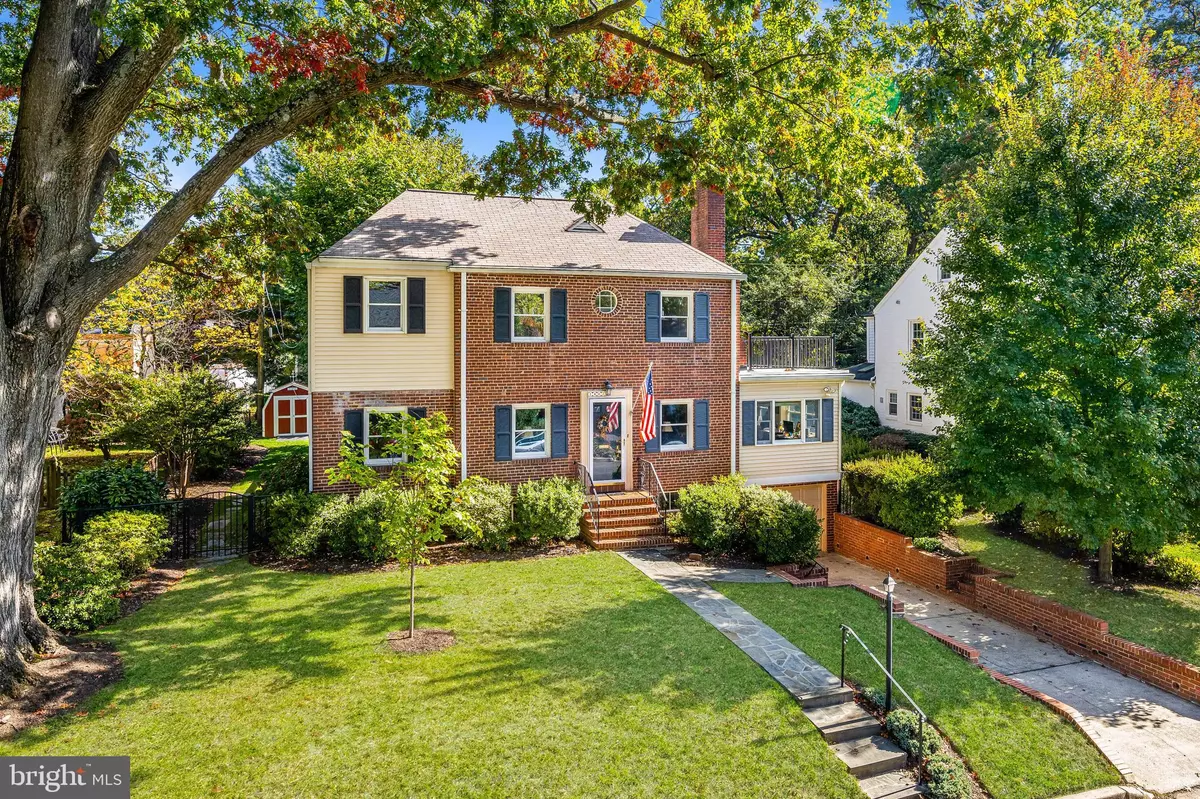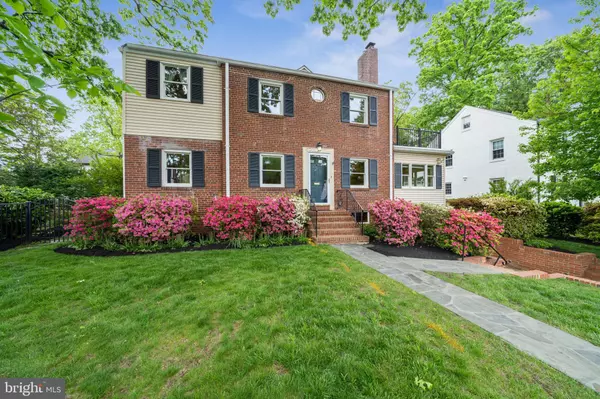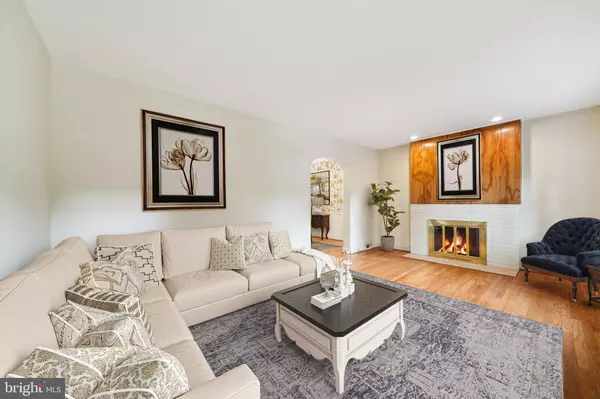$1,110,000
$1,100,000
0.9%For more information regarding the value of a property, please contact us for a free consultation.
1407 N ILLINOIS ST Arlington, VA 22205
5 Beds
2 Baths
1,850 SqFt
Key Details
Sold Price $1,110,000
Property Type Single Family Home
Sub Type Detached
Listing Status Sold
Purchase Type For Sale
Square Footage 1,850 sqft
Price per Sqft $600
Subdivision Larchmont
MLS Listing ID VAAR2030178
Sold Date 06/01/23
Style Traditional
Bedrooms 5
Full Baths 2
HOA Y/N N
Abv Grd Liv Area 1,850
Originating Board BRIGHT
Year Built 1941
Annual Tax Amount $10,428
Tax Year 2022
Lot Size 8,250 Sqft
Acres 0.19
Property Description
Welcome to this charming, traditional home that has been lovingly cared for by the same owner for 60 years. Curb appeal abounds with a stately brick front and landscaped yard boasting lush established gardens as well as beautiful paver walkways. A long driveway leads to a one-car garage providing ample off-street parking. Located inside the Beltway, homes in this popular location do not become available often!
The formal living room with a wood-burning fireplace, formal dining room with a beautiful bay window, and country kitchen with a sliding glass door to the rear deck maintain the home's classic charm. The main level has been expanded to offer a bedroom and private full bathroom, as well as a spacious sunroom with built-ins. The deck and landscaped yard are also accessible through sliding glass doors in the sunroom, creating a private oasis for outdoor dining and relaxation. The established gardens extend around back as well!
Upstairs you'll find four spacious bedrooms, one with private access to a rooftop terrace and ample closet space as well as a full bathroom. Hardwood floors continue through the upper level bedrooms. The full basement offers opportunity for additional living space, plenty of storage space, and garage access,
Don't miss out on the opportunity to own a piece of history in this well-maintained traditional home. This is the area’s most sought-after location, with easy access to Washington, DC., Reagan Airport, the Pentagon, and Amazon HQ2. Coupled with award winning schools, and convenient to shopping, dining, nightlife, and all your daily needs, this home has it all. Simply the best for Quality, Location, & Value!
Location
State VA
County Arlington
Zoning R-8
Rooms
Other Rooms Living Room, Dining Room, Bedroom 2, Bedroom 3, Bedroom 4, Bedroom 5, Kitchen, Basement, Bedroom 1, Sun/Florida Room, Storage Room, Full Bath
Basement Unfinished, Windows, Space For Rooms
Main Level Bedrooms 1
Interior
Interior Features Built-Ins, Ceiling Fan(s), Entry Level Bedroom, Floor Plan - Traditional, Formal/Separate Dining Room, Kitchen - Country, Recessed Lighting, Walk-in Closet(s), Wood Floors, Window Treatments
Hot Water Natural Gas
Heating Baseboard - Electric, Central
Cooling Central A/C, Window Unit(s)
Flooring Wood
Fireplaces Number 1
Fireplaces Type Fireplace - Glass Doors, Wood
Equipment Dishwasher, Refrigerator, Oven/Range - Electric, Built-In Microwave, Disposal, Humidifier, Icemaker
Fireplace Y
Window Features Bay/Bow
Appliance Dishwasher, Refrigerator, Oven/Range - Electric, Built-In Microwave, Disposal, Humidifier, Icemaker
Heat Source Natural Gas
Exterior
Exterior Feature Deck(s), Terrace
Garage Garage - Front Entry, Garage Door Opener
Garage Spaces 2.0
Fence Rear
Utilities Available Under Ground
Water Access N
Roof Type Architectural Shingle
Accessibility None
Porch Deck(s), Terrace
Attached Garage 1
Total Parking Spaces 2
Garage Y
Building
Lot Description Landscaping
Story 3
Foundation Slab, Block
Sewer Public Sewer
Water Public
Architectural Style Traditional
Level or Stories 3
Additional Building Above Grade
New Construction N
Schools
Elementary Schools Cardinal
Middle Schools Swanson
High Schools Washington-Liberty
School District Arlington County Public Schools
Others
Senior Community No
Tax ID 09-045-006
Ownership Fee Simple
SqFt Source Assessor
Special Listing Condition Standard
Read Less
Want to know what your home might be worth? Contact us for a FREE valuation!

Our team is ready to help you sell your home for the highest possible price ASAP

Bought with Kerry A Adams • Compass







