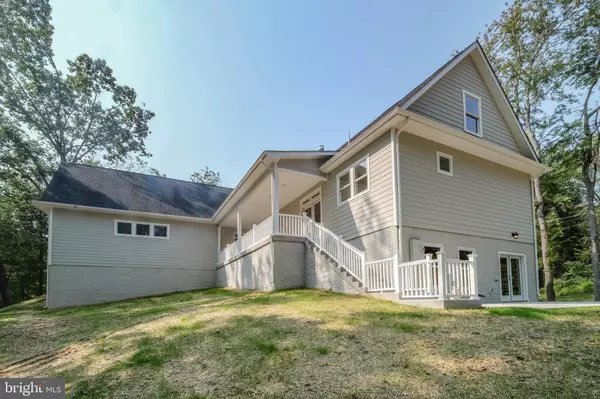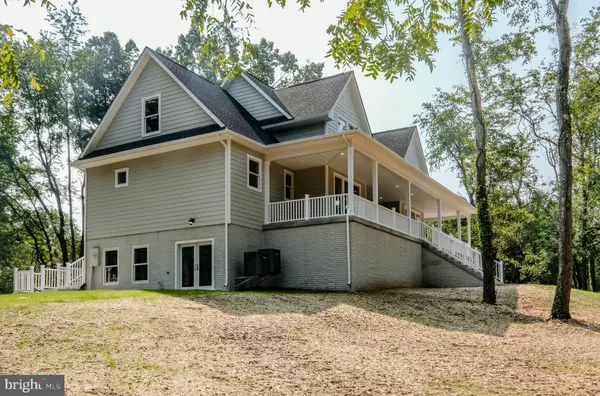$1,049,000
$1,100,000
4.6%For more information regarding the value of a property, please contact us for a free consultation.
4189 WREN LN The Plains, VA 20198
4 Beds
5 Baths
3,000 SqFt
Key Details
Sold Price $1,049,000
Property Type Single Family Home
Sub Type Detached
Listing Status Sold
Purchase Type For Sale
Square Footage 3,000 sqft
Price per Sqft $349
Subdivision None Available
MLS Listing ID VAFQ2007628
Sold Date 06/20/23
Style Other
Bedrooms 4
Full Baths 5
HOA Y/N N
Abv Grd Liv Area 3,000
Originating Board BRIGHT
Year Built 2022
Annual Tax Amount $8,029
Tax Year 2023
Lot Size 3.529 Acres
Acres 3.53
Lot Dimensions 0.00 x 0.00
Property Description
Travel down your serene private road to this handsome modern farmhouse. As you pass a few well kept homes, the quiet and peacefulness settles in. Hidden, yet very close to The Plains village, town of Marshall and route 66. Two master bedroom suites with large walk-in closets/dressing room size - one on upper level and second MBR on main/ground level. All upper floor bedrooms and the bonus room have slightly angled ceilings for architectural interest. From the beautiful double tray living room ceiling your eyes travel out beyond the spacious back covered porch to the natural landscape of trees beyond - part of the 3.5 acres surrounding your home. Don't miss the large walk in pantry. Open floor plan, high ceilings, quality workmanship in a natural and secluded location, but close to all Fauquier County has to offer- great restaurants, wineries and breweries galore, unbeatable scenery. Number of parking spaces and house sq footage estimated. The large basement is being partially finished and is the same size of house not including the three car garage. Basement will have full bath, a room with closets can be used as a bedroom and great room. If you love porches, you'll love this home.
Please note: Most bathroom mirrors and all shower doors installed after photos were taken.
Location
State VA
County Fauquier
Zoning R1
Rooms
Other Rooms Great Room, Bonus Room
Basement Connecting Stairway, Daylight, Partial, Outside Entrance, Interior Access
Main Level Bedrooms 1
Interior
Hot Water Bottled Gas
Heating Heat Pump - Gas BackUp
Cooling Central A/C, Heat Pump(s)
Fireplaces Number 1
Fireplaces Type Gas/Propane
Equipment Built-In Microwave, Dishwasher, Disposal, Icemaker, Oven - Self Cleaning, Oven/Range - Gas, Stainless Steel Appliances, Refrigerator
Fireplace Y
Appliance Built-In Microwave, Dishwasher, Disposal, Icemaker, Oven - Self Cleaning, Oven/Range - Gas, Stainless Steel Appliances, Refrigerator
Heat Source Electric, Propane - Leased
Laundry Hookup
Exterior
Exterior Feature Porch(es)
Garage Garage - Side Entry, Garage Door Opener, Inside Access
Garage Spaces 6.0
Water Access N
View Trees/Woods
Accessibility None
Porch Porch(es)
Attached Garage 3
Total Parking Spaces 6
Garage Y
Building
Lot Description Backs to Trees, Cleared, No Thru Street, Not In Development, Partly Wooded, Private, Rural, Secluded
Story 3
Foundation Concrete Perimeter
Sewer On Site Septic
Water Well
Architectural Style Other
Level or Stories 3
Additional Building Above Grade, Below Grade
New Construction Y
Schools
School District Fauquier County Public Schools
Others
Senior Community No
Tax ID 6989-08-1814
Ownership Fee Simple
SqFt Source Assessor
Special Listing Condition Standard
Read Less
Want to know what your home might be worth? Contact us for a FREE valuation!

Our team is ready to help you sell your home for the highest possible price ASAP

Bought with Karl K Acorda • Realty ONE Group Capital







