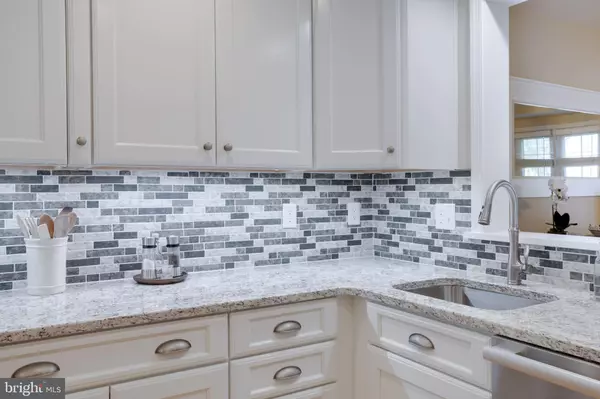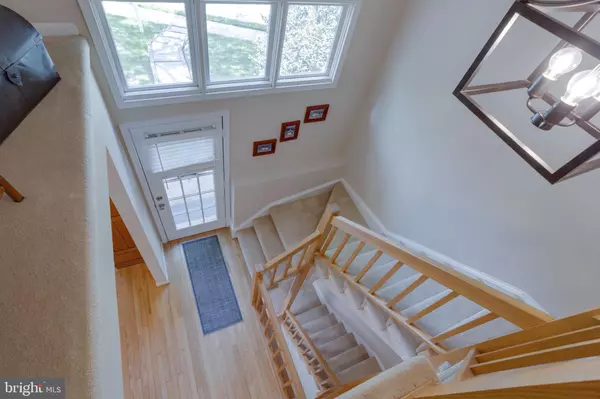$610,000
$574,888
6.1%For more information regarding the value of a property, please contact us for a free consultation.
10028 BEACON POND LN Burke, VA 22015
2 Beds
4 Baths
2,250 SqFt
Key Details
Sold Price $610,000
Property Type Townhouse
Sub Type Interior Row/Townhouse
Listing Status Sold
Purchase Type For Sale
Square Footage 2,250 sqft
Price per Sqft $271
Subdivision Burke Centre Conservancy
MLS Listing ID VAFX2119876
Sold Date 06/21/23
Style Colonial
Bedrooms 2
Full Baths 2
Half Baths 2
HOA Fees $100/mo
HOA Y/N Y
Abv Grd Liv Area 1,500
Originating Board BRIGHT
Year Built 1986
Annual Tax Amount $6,061
Tax Year 2023
Lot Size 1,628 Sqft
Acres 0.04
Property Description
Meticulously maintained, turn-key Burke townhome--don't miss this one! Set on a quiet cul-de-sac moments from all the Burke amenities, you will feel at home the moment you walk through the door. Hardwood floors flow through the open space from the foyer to the dining room and into the updated kitchen. The kitchen remodel included adding cabinets and a counter between the kitchen and living room to provide an eat-in option and open the floorplan of the home. Additional features of the kitchen include specialized-use cabinets for spices and a cabinet pantry, plus granite counters and stainless steel appliances. Step down to the living room which features a focal wood-burning fireplace and floor to ceiling built-ins. The sliding glass door lets in the sunshine! Step out to the deck, which opens to the Burke Conservancy common grounds and a trail that weaves through the neighborhood.
Upstairs you will find the serene primary bedroom overlooking the grassy common area, complete with walk-in closet and updated private en-suite bath. The graciously-sized secondary bedroom and updated hall bath offer space for Aunt Linda to visit.
Downstairs, the finished basement offers a spacious rec room, perfect for entertaining! Host the crew for the big sportsball game on tv and serve up drinks at the wet bar. The updated half bath and large storage room complete the lower level. Not only will the future owner have 2 parking spots but there is a plethora of guest spots in this cul de sac. Commuter-friendly location with several great options including a Metrobus stop direct to the Pentagon just around the corner, and easy access to the Burke VRE, Burke Lake Rd, and FC Parkway. Feeds to desired Terra Centre ES/Robinson Secondary pyramid. Immaculate & updated, this townhouse will not last long so come see it!
Location
State VA
County Fairfax
Zoning 372
Rooms
Other Rooms Living Room, Dining Room, Primary Bedroom, Bedroom 2, Kitchen, Family Room, Laundry, Storage Room, Primary Bathroom, Full Bath, Half Bath
Basement Interior Access, Full, Fully Finished
Interior
Interior Features Window Treatments, Family Room Off Kitchen, Floor Plan - Open, Formal/Separate Dining Room, Kitchen - Gourmet, Kitchen - Island, Primary Bath(s), Recessed Lighting, Stall Shower, Tub Shower, Upgraded Countertops, Walk-in Closet(s), Wood Floors, Wet/Dry Bar
Hot Water Electric
Heating Heat Pump(s)
Cooling Central A/C
Fireplaces Number 1
Fireplaces Type Screen
Equipment Built-In Microwave, Dryer, Washer, Dishwasher, Disposal, Refrigerator, Icemaker
Fireplace Y
Appliance Built-In Microwave, Dryer, Washer, Dishwasher, Disposal, Refrigerator, Icemaker
Heat Source Electric
Laundry Has Laundry, Lower Floor
Exterior
Exterior Feature Deck(s)
Parking On Site 2
Amenities Available Basketball Courts, Bike Trail, Common Grounds, Community Center, Jog/Walk Path, Pool - Outdoor, Tennis Courts, Tennis - Indoor, Tot Lots/Playground
Water Access N
View Garden/Lawn
Accessibility None
Porch Deck(s)
Garage N
Building
Story 3
Foundation Other
Sewer Public Sewer
Water Public
Architectural Style Colonial
Level or Stories 3
Additional Building Above Grade, Below Grade
New Construction N
Schools
Elementary Schools Terra Centre
Middle Schools Robinson Secondary School
High Schools Robinson Secondary School
School District Fairfax County Public Schools
Others
HOA Fee Include Common Area Maintenance,Pool(s),Snow Removal,Trash
Senior Community No
Tax ID 0774 20 0008
Ownership Fee Simple
SqFt Source Assessor
Special Listing Condition Standard
Read Less
Want to know what your home might be worth? Contact us for a FREE valuation!

Our team is ready to help you sell your home for the highest possible price ASAP

Bought with Tonya Body • Keller Williams Chantilly Ventures, LLC







