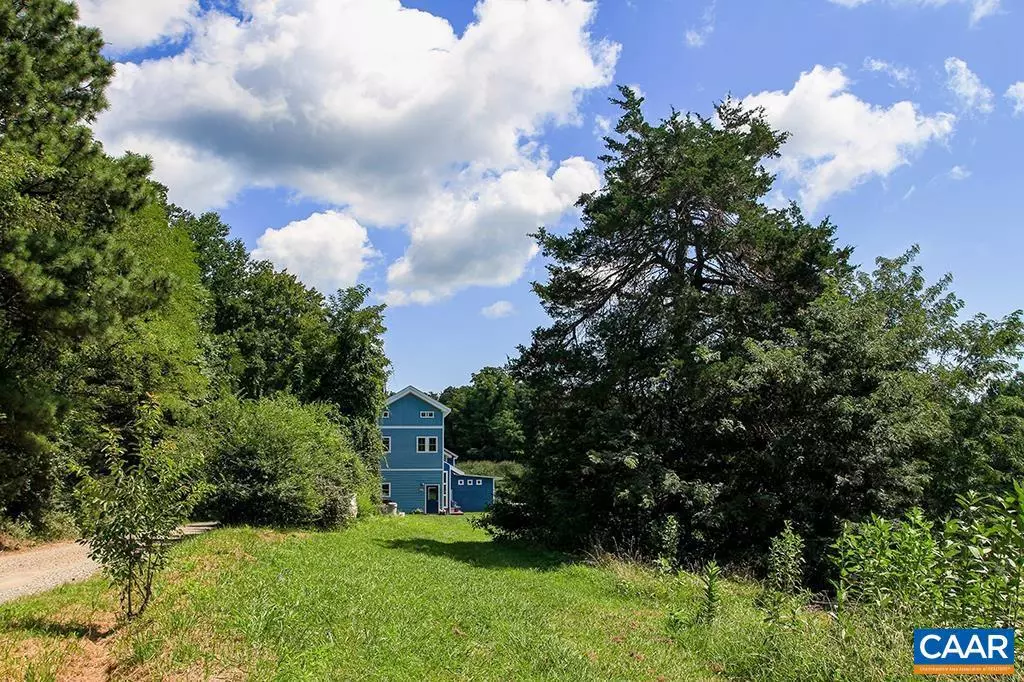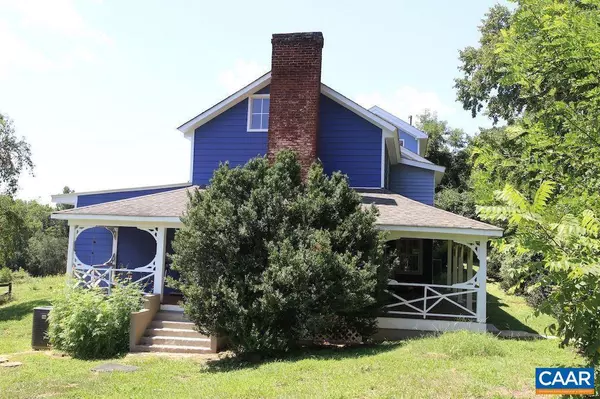$549,000
$549,000
For more information regarding the value of a property, please contact us for a free consultation.
4539 MT ALTO RD Esmont, VA 22937
4 Beds
4 Baths
3,475 SqFt
Key Details
Sold Price $549,000
Property Type Single Family Home
Sub Type Detached
Listing Status Sold
Purchase Type For Sale
Square Footage 3,475 sqft
Price per Sqft $157
Subdivision Unknown
MLS Listing ID 640596
Sold Date 06/26/23
Style Bungalow,Other
Bedrooms 4
Full Baths 3
Half Baths 1
HOA Y/N N
Abv Grd Liv Area 3,475
Originating Board CAAR
Year Built 1845
Annual Tax Amount $2,327
Tax Year 2022
Lot Size 9.150 Acres
Acres 9.15
Property Description
Southern Albemarle County, 1843 farmhouse, restored and modernized, comfortably expanded with spectacular views of the James River Valley at Howardsville and beyond to the far horizon of Willis Mountain 30 miles away. Peaceful and serene southern exposure with amazing light. Mount Alto House is a perfect retreat, getaway, second home or investment opportunity with short-term (max 30 days) homestay rental potential. Extraordinary primary home for the learning gardeners, homesteaders, food foresters, farm scientists, creatives, and all manners of nature lovers. House features veneer plaster throughout, rustic old-growth pine trims in select rooms, and old growth pine floors and revealed architectural features in original early balloon frame structure. A remote worker's dream with CenturyLink gigabit optical fiber internet feeds internal ethernet backbone and mesh wifi network. Enjoy spring pool/mini-pond with a steady 56° temperature and two miles to river access on the James. Easy access from Route 29 South. Twenty minutes to charming downtown Scottsville; thirty minutes north to Charlottesville or west into Nelson County?s 151 Brew Trail. Will Start Showing on Friday April 21, 2023. See showing instructions.,Wood Cabinets,Fireplace in Bedroom,Fireplace in Family Room
Location
State VA
County Albemarle
Zoning R-A
Rooms
Other Rooms Primary Bedroom, Kitchen, Foyer, Study, Sun/Florida Room, Great Room, Laundry, Mud Room, Bonus Room, Primary Bathroom, Full Bath, Half Bath, Additional Bedroom
Basement Outside Entrance, Unfinished, Walkout Level
Main Level Bedrooms 1
Interior
Interior Features Entry Level Bedroom, Primary Bath(s)
Heating Heat Pump(s)
Cooling Heat Pump(s)
Flooring Concrete, Hardwood
Fireplaces Type Brick
Equipment Dryer, Washer/Dryer Hookups Only, Washer
Fireplace N
Appliance Dryer, Washer/Dryer Hookups Only, Washer
Exterior
Fence Electric, Wire
View Mountain, Panoramic
Roof Type Architectural Shingle,Metal
Accessibility None
Garage N
Building
Story 3
Foundation Brick/Mortar, Slab, Pillar/Post/Pier
Sewer Septic Exists
Water Well
Architectural Style Bungalow, Other
Level or Stories 3
Additional Building Above Grade, Below Grade
New Construction N
Schools
Elementary Schools Scottsville
Middle Schools Walton
High Schools Monticello
School District Albemarle County Public Schools
Others
Senior Community No
Ownership Other
Security Features Surveillance Sys
Special Listing Condition Standard
Read Less
Want to know what your home might be worth? Contact us for a FREE valuation!

Our team is ready to help you sell your home for the highest possible price ASAP

Bought with CARTER SNIPES • SNIPES PROPERTIES







