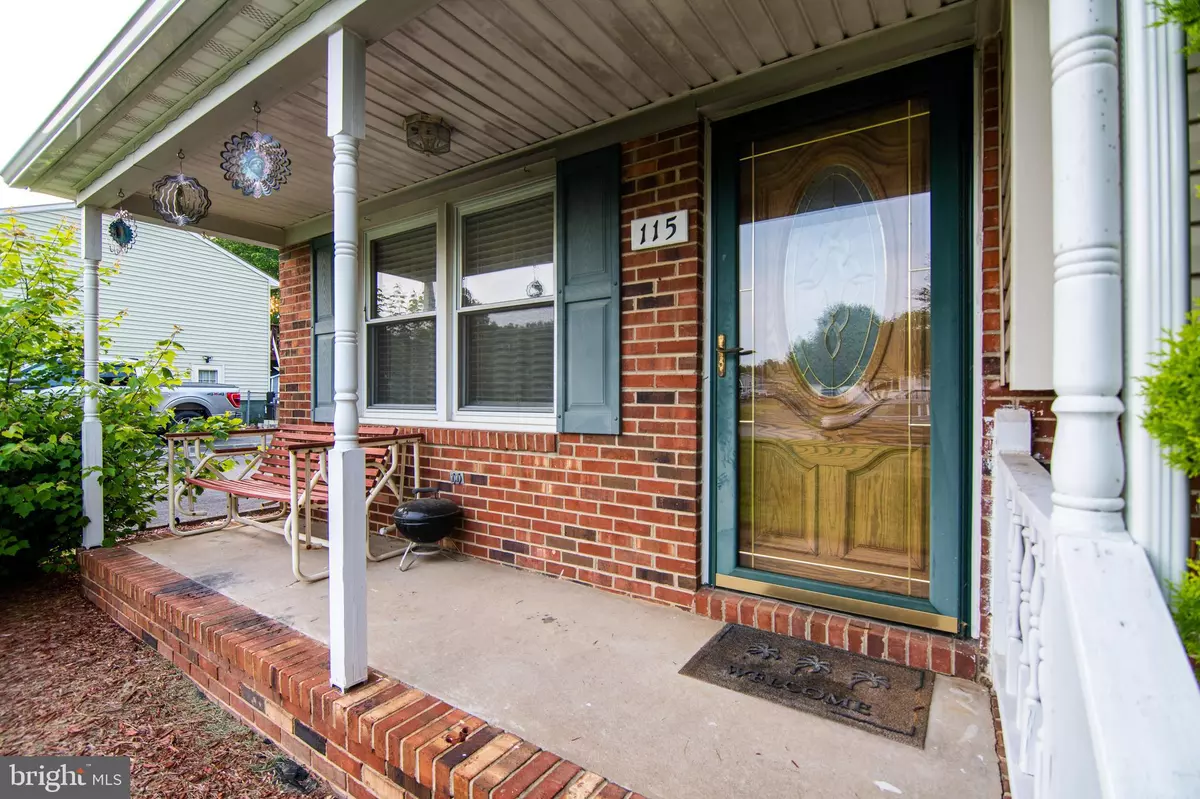$325,000
$315,000
3.2%For more information regarding the value of a property, please contact us for a free consultation.
115 PATTERSON AVE Fredericksburg, VA 22407
3 Beds
3 Baths
1,484 SqFt
Key Details
Sold Price $325,000
Property Type Single Family Home
Sub Type Detached
Listing Status Sold
Purchase Type For Sale
Square Footage 1,484 sqft
Price per Sqft $219
Subdivision Mill Garden South
MLS Listing ID VASP2017338
Sold Date 06/30/23
Style Traditional,Split Level
Bedrooms 3
Full Baths 2
Half Baths 1
HOA Y/N N
Abv Grd Liv Area 956
Originating Board BRIGHT
Year Built 1982
Annual Tax Amount $1,664
Tax Year 2022
Lot Size 10,000 Sqft
Acres 0.23
Property Description
Welcome home to 115 Patterson Ave. in Fredericksburg Va. This home is in a mature, quiet subdivision between Fredericksburg and Spotsylvania Courthouse. You will be close to all the amenities that the area has to offer within a short drive. The neighborhood is quite walk-able and very peaceful.
The property itself boasts three bedrooms on its upper level with two baths, including the owner's on-suite. The main level has a dine-in kitchen and formal living room with beautiful hardwood floors, which could also serve as a formal dining room. The lower level has a spacious family room with a wood burner stove, laundry, a third bath, and a direct exit to a fenced-in backyard with ample space for fun. A new roof was completed in 2019. The appliances are relatively new and the HVAC is new as of 2021. The home is move-in ready and is being sold AS-IS to allow you to add your own unique distinctiveness throughout.
Location
State VA
County Spotsylvania
Zoning RU
Direction South
Rooms
Other Rooms Living Room, Primary Bedroom, Bedroom 2, Bedroom 3, Kitchen, Family Room, Other, Primary Bathroom, Full Bath
Basement Fully Finished, Sump Pump, Combination, Walkout Level
Interior
Interior Features Attic, Combination Kitchen/Dining
Hot Water Electric
Heating Heat Pump(s), Wood Burn Stove
Cooling Central A/C
Flooring Carpet, Laminated, Wood, Tile/Brick
Equipment Dishwasher, Dryer - Front Loading, Exhaust Fan, Oven/Range - Electric, Stove, Washer - Front Loading, Washer/Dryer Stacked, Disposal
Furnishings No
Fireplace N
Appliance Dishwasher, Dryer - Front Loading, Exhaust Fan, Oven/Range - Electric, Stove, Washer - Front Loading, Washer/Dryer Stacked, Disposal
Heat Source Electric, Wood
Laundry Basement, Washer In Unit, Dryer In Unit
Exterior
Garage Spaces 3.0
Fence Chain Link
Utilities Available Cable TV Available, Phone Available, Sewer Available
Waterfront N
Water Access N
Roof Type Asphalt,Shingle
Street Surface Concrete,Paved
Accessibility None
Total Parking Spaces 3
Garage N
Building
Story 3
Foundation Block, Crawl Space
Sewer Public Septic, Public Sewer
Water Public
Architectural Style Traditional, Split Level
Level or Stories 3
Additional Building Above Grade, Below Grade
Structure Type Dry Wall
New Construction N
Schools
Middle Schools Spotsylvania
High Schools Courtland
School District Spotsylvania County Public Schools
Others
Senior Community No
Tax ID 35F1-69-
Ownership Fee Simple
SqFt Source Assessor
Acceptable Financing Cash, Conventional, FHA, VA
Horse Property N
Listing Terms Cash, Conventional, FHA, VA
Financing Cash,Conventional,FHA,VA
Special Listing Condition Standard
Read Less
Want to know what your home might be worth? Contact us for a FREE valuation!

Our team is ready to help you sell your home for the highest possible price ASAP

Bought with Frank Ayala • Weichert, REALTORS







