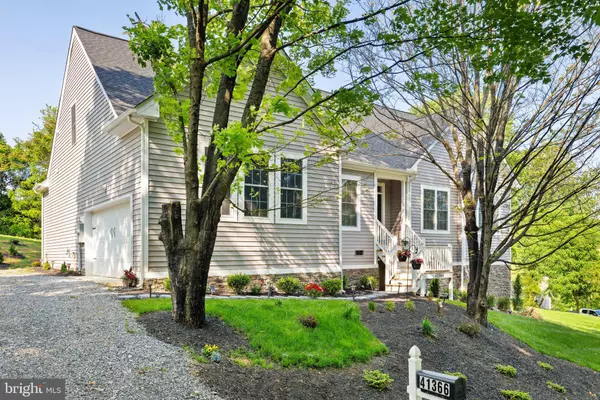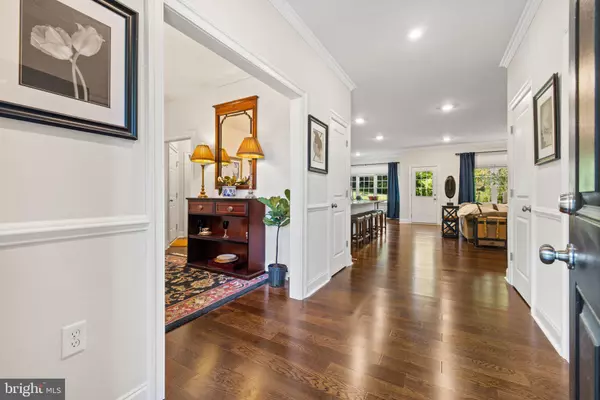$710,000
$729,900
2.7%For more information regarding the value of a property, please contact us for a free consultation.
41366 COMMON HOUSE LN Lovettsville, VA 20180
4 Beds
3 Baths
3,071 SqFt
Key Details
Sold Price $710,000
Property Type Single Family Home
Sub Type Detached
Listing Status Sold
Purchase Type For Sale
Square Footage 3,071 sqft
Price per Sqft $231
Subdivision Catoctin
MLS Listing ID VALO2049830
Sold Date 07/07/23
Style Craftsman
Bedrooms 4
Full Baths 3
HOA Fees $240/mo
HOA Y/N Y
Abv Grd Liv Area 3,071
Originating Board BRIGHT
Year Built 2021
Annual Tax Amount $6,125
Tax Year 2023
Lot Size 0.760 Acres
Acres 0.76
Property Description
Almost 3100 Square Ft., 1.5 year old (with 8 year warranty remaining) 4 bedroom, 3 bath home located in the tranquil countryside of Lovettsville, VA. Home is priced below recent appraisal. This beautifully crafted open-concept designer home, with its Craftsman-style architecture, is loaded with amenities such as crown molding, 9ft. ceilings,2-zone heat pumps, and architectural shingles. From the moment you enter, you'll be captivated by the gleaming engineered hardwood flooring and the inviting light-filled interior. The heart of this beautiful home is the bright and chef-inspired kitchen, featuring a massive granite-topped island, stainless-steel appliances, and upgraded cabinetry with dove-tailed pull-out drawers. The massive island is great for entertaining your many friends and family. There is a primary bedroom with an ensuite located on the main level. It includes a double granite top sink, tiled flooring, a large shower with glass door, and a soaking tub. Two more large bedrooms, a study, and dining room complete this level. Upstairs, you'll find a spacious bedroom with an ensuite, a barn door for ultimate privacy and comfort for your guests, and a large relaxation area. Step outside to your own backyard oasis, into a park-like setting, often visited by wildlife. For outdoor lovers, you are steps away from kayaking to the Potomac or hiking in private trails which surround you. This home offers the perfect balance of seclusion and convenience, with just 3 miles to the MARC train to DC and a few minutes to the heart of town, where you'll find the upcoming co-op market, a brand new community center with a fantastic pool, and many local attractions, such as outdoor movie nights, the famous Oktoberfest, and countless wineries, breweries, and dining options. Save money with no water or sewer bills.
Location
State VA
County Loudoun
Zoning AR1
Rooms
Main Level Bedrooms 3
Interior
Interior Features Breakfast Area, Carpet, Combination Kitchen/Living, Crown Moldings, Dining Area, Entry Level Bedroom, Family Room Off Kitchen, Floor Plan - Open, Kitchen - Gourmet, Kitchen - Island, Soaking Tub, Wood Floors
Hot Water Electric
Heating Forced Air, Heat Pump(s)
Cooling Central A/C, Heat Pump(s)
Fireplaces Number 1
Heat Source Electric
Exterior
Garage Garage - Side Entry, Inside Access
Garage Spaces 6.0
Waterfront N
Water Access N
Accessibility None
Attached Garage 2
Total Parking Spaces 6
Garage Y
Building
Story 2
Foundation Other
Sewer Private Septic Tank
Water Private, Well
Architectural Style Craftsman
Level or Stories 2
Additional Building Above Grade
New Construction N
Schools
High Schools Woodgrove
School District Loudoun County Public Schools
Others
HOA Fee Include Snow Removal,Trash,Other
Senior Community No
Tax ID 216270351000
Ownership Fee Simple
SqFt Source Assessor
Special Listing Condition Standard
Read Less
Want to know what your home might be worth? Contact us for a FREE valuation!

Our team is ready to help you sell your home for the highest possible price ASAP

Bought with Erin Claire Mara • Real Broker, LLC - McLean







